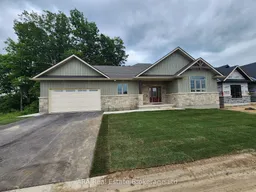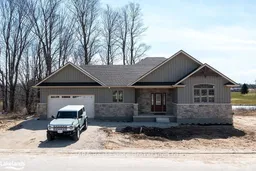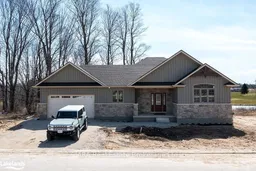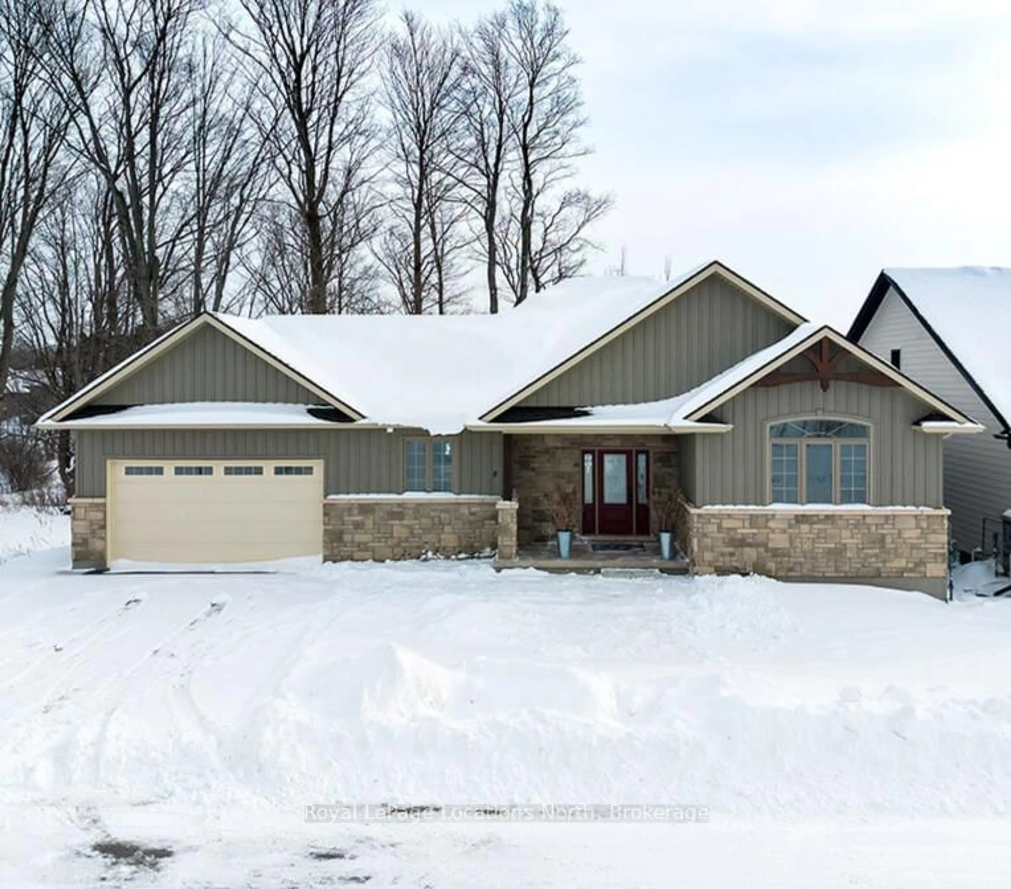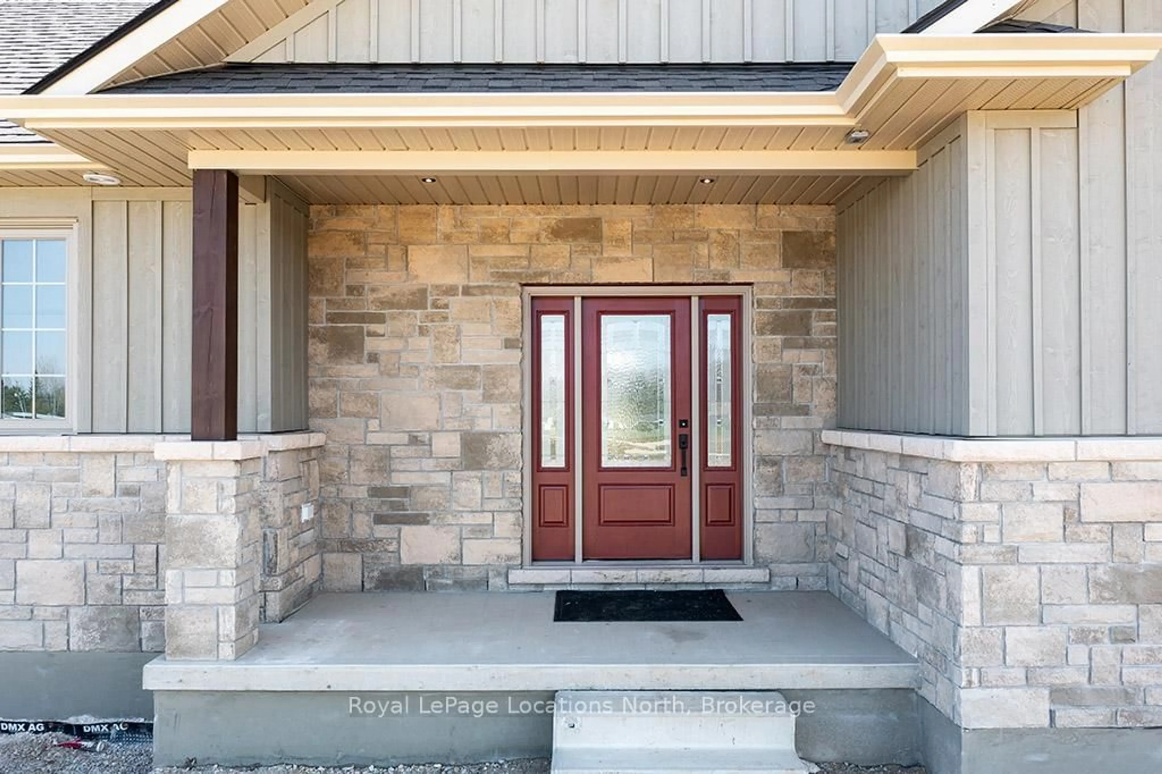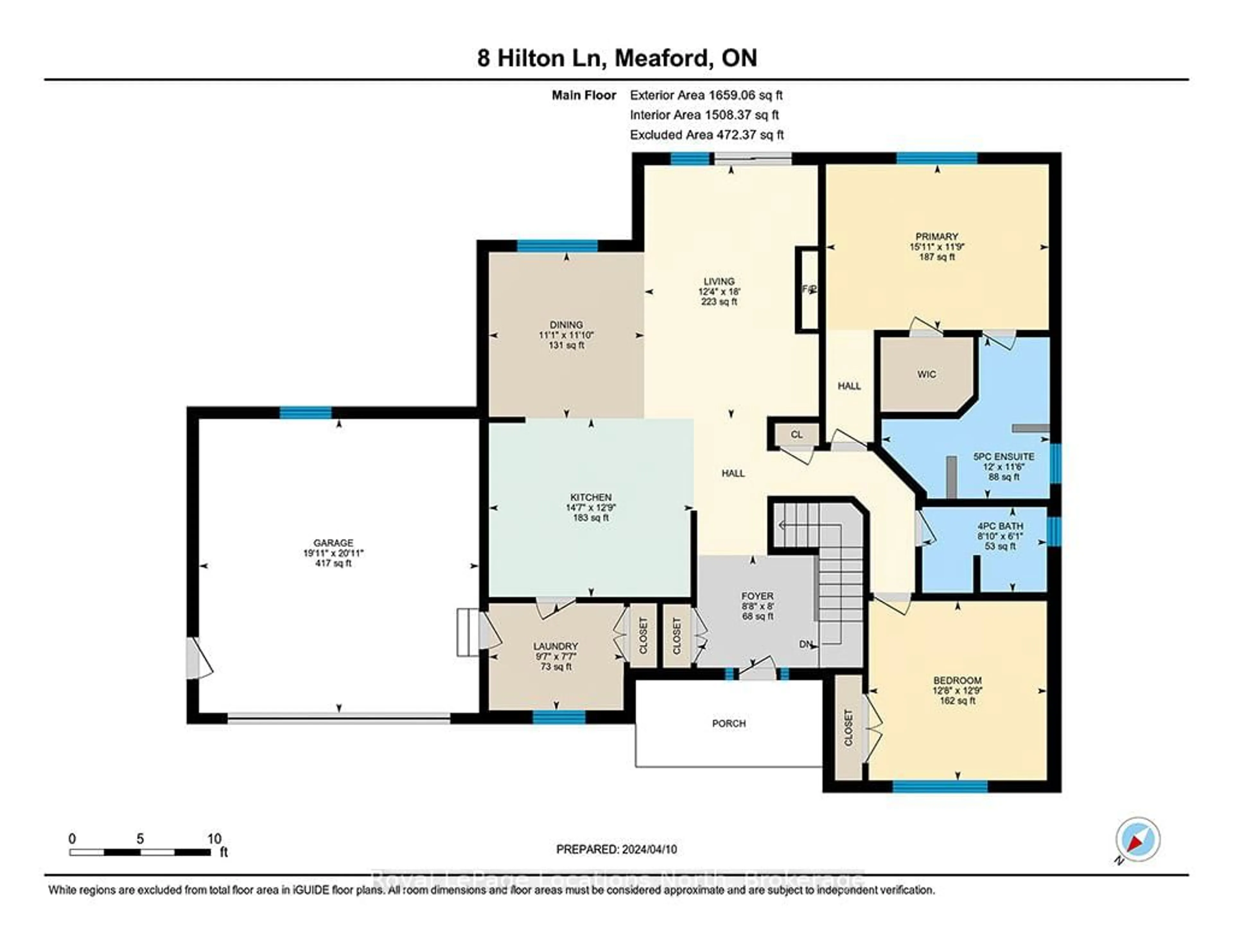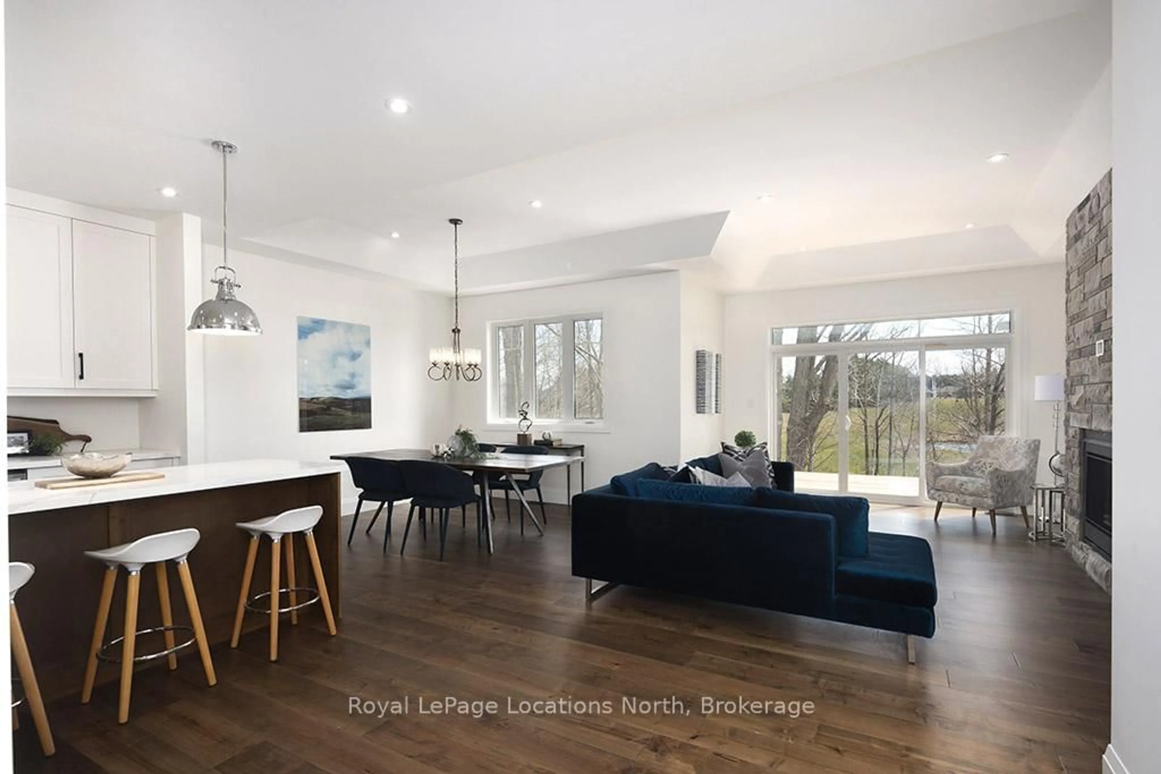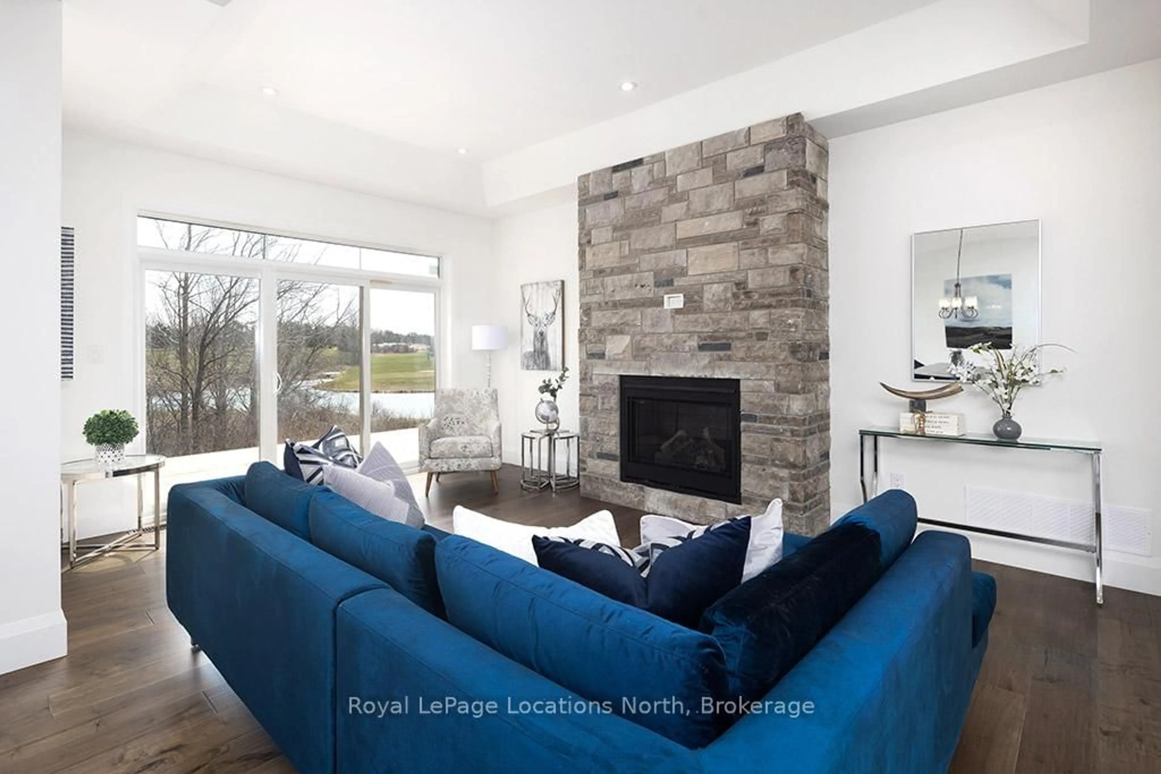8 HILTON Lane #30, Meaford, Ontario N4L 1L8
Contact us about this property
Highlights
Estimated valueThis is the price Wahi expects this property to sell for.
The calculation is powered by our Instant Home Value Estimate, which uses current market and property price trends to estimate your home’s value with a 90% accuracy rate.Not available
Price/Sqft$612/sqft
Monthly cost
Open Calculator
Description
Ready for Golf Season! This beautiful two-bedroom, two full bath bungalow showcases breathtaking views across a tranquil ravine and expansive pond to the 5th green of the golf course. Designed to embrace its natural setting, the dining room, living room, and primary bedroom are all perfectly positioned to capture the serene scenery. Architectural details add warmth and distinction throughout, including elegant coffered ceilings in the dining and living areas and a soaring cathedral ceiling in the front bedroom. The spacious rear deck located off the main living area provides easy access to the captivating views! Full basement is ready for you to finish for additional guest space!
Property Details
Interior
Features
Main Floor
Kitchen
3.81 x 4.42hardwood floor / Laminate
Laundry
2.29 x 3.05Tile Floor / Tile Floor
Bathroom
2.7 x 1.8Tile Floor / Tile Floor / 4 Pc Bath
Dining
3.35 x 3.66Coffered Ceiling / hardwood floor / Laminate
Exterior
Features
Parking
Garage spaces 1.5
Garage type Attached
Other parking spaces 2
Total parking spaces 3.5
Property History
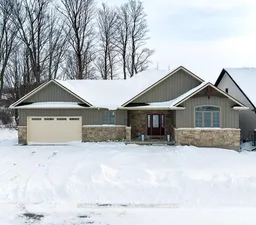 27
27