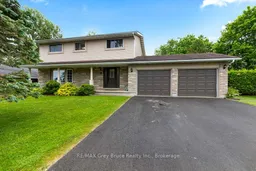This Charming 5-bedroom home in the picturesque town of Meaford is an ideal sanctuary for families looking to grow. Nestled in a Tranquil neighbourhood, the property boosts a large, fenced-in back yard, perfect for children to play with friends or family. Upon entering, you are greeted by a warm and inviting atmosphere, enhanced by hardwood floors that extend throughout the main and second levels. The spacious layout features 2 full bathrooms and a convenient half bath, ensuring ample facilities for everyone. the heart of the home is a well appointed kitchen that flows seamlessly into to comfortable sitting areas. Upstairs the 5 bedrooms provide plenty of space, each filled with natural light and thoughtfully designed for comfort. the full basement adds even more value featuring a recreation room that can be transformed into a home theatre, playroom, or gym, along with a dedicated laundry room with plenty of space. The cold storage room is a canners dream, or just the largest pantry! This home is beautifully set up for families, combining functionality with a lovely aesthetic, making it the perfect place to create lasting memories. A nice side area has been set for RV parking or tailers
Inclusions: Fridge, stove, Dishwasher, cloths washer, cloths dryer
 48
48


