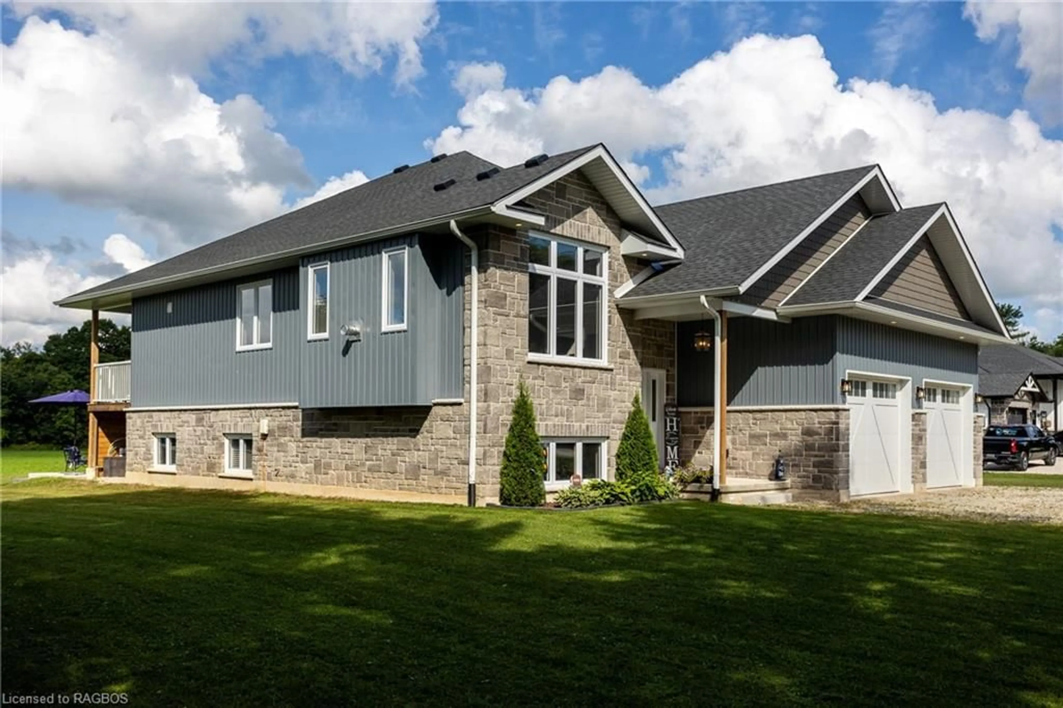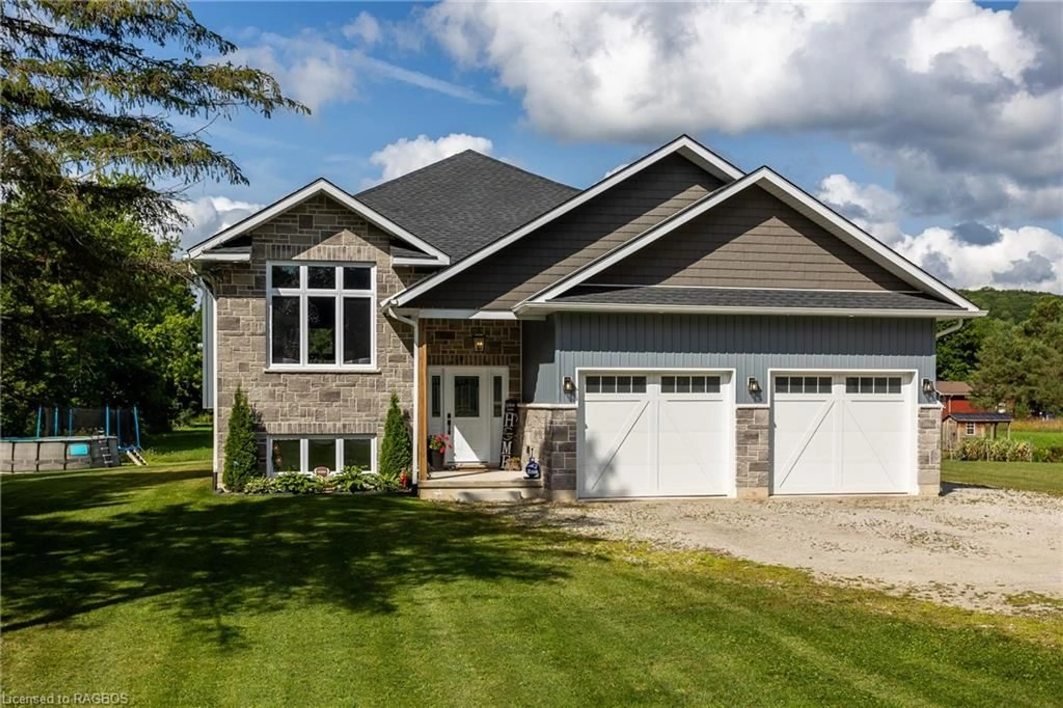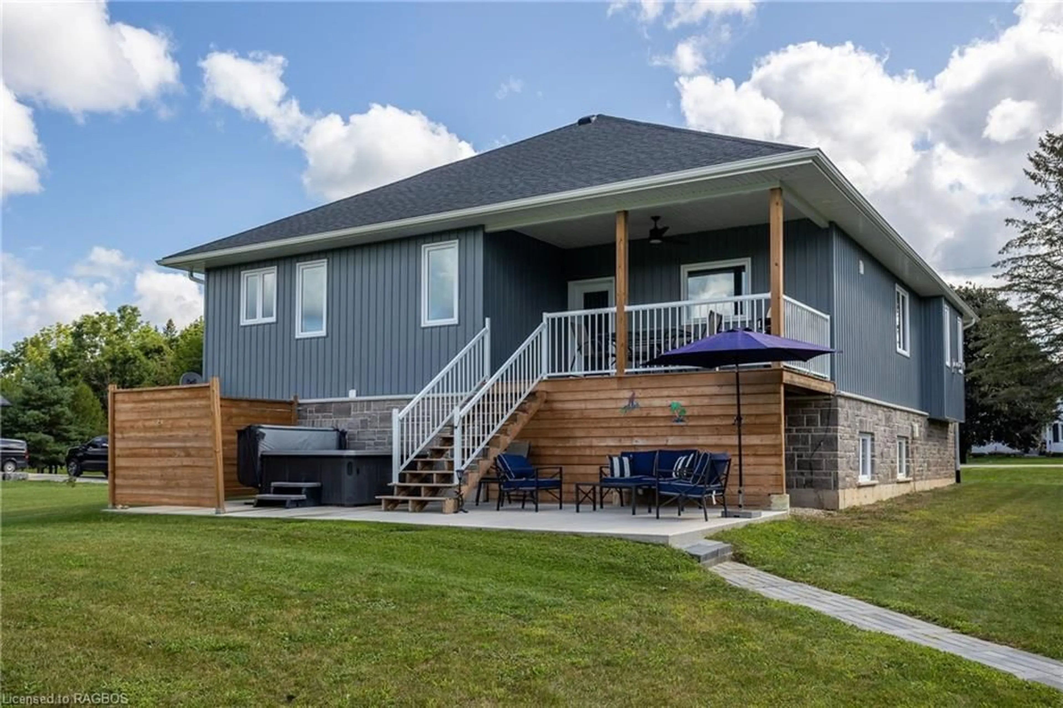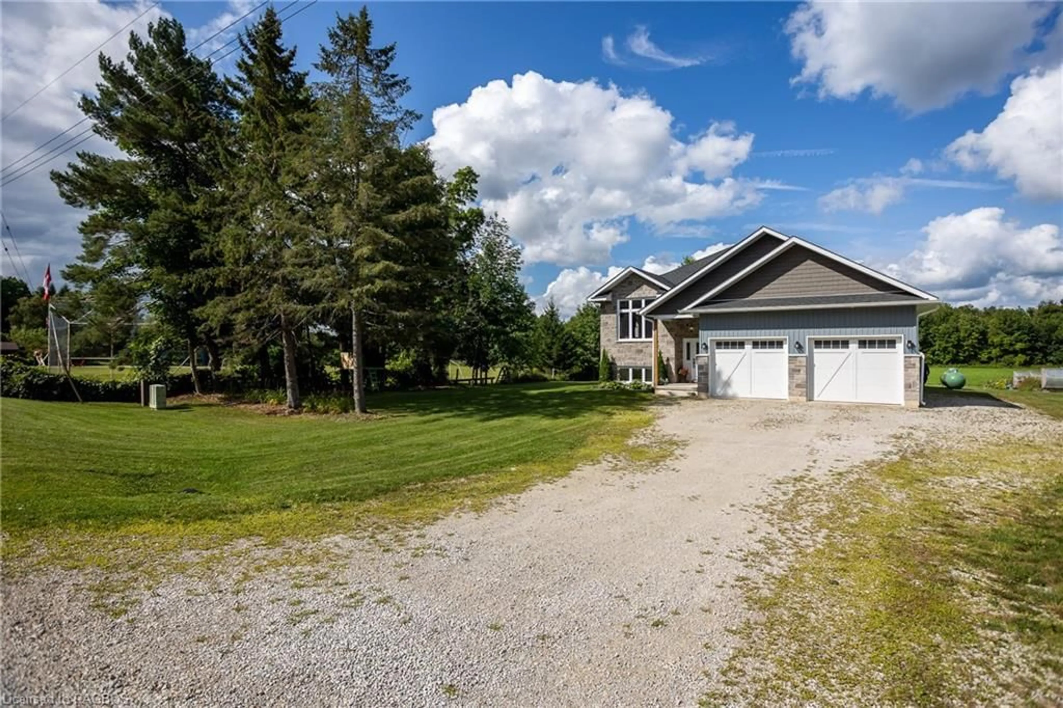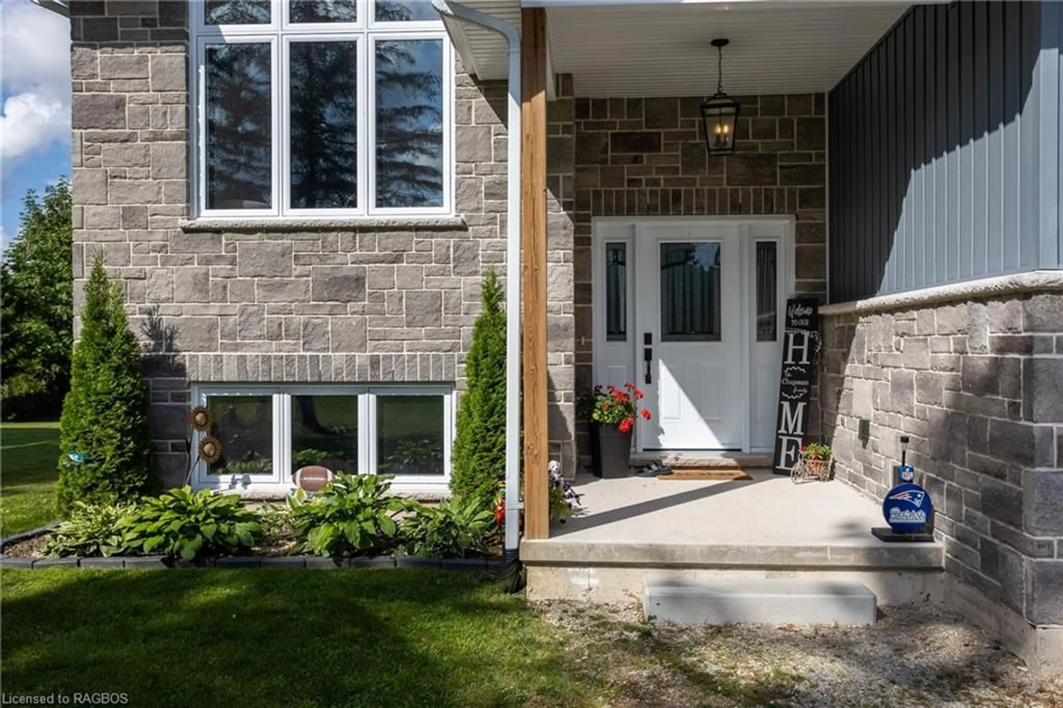Sold conditionally
1 year on Market
597364 Grey Road 29, Bognor, Ontario N0H 1E0
•
•
•
•
Sold for $···,···
•
•
•
•
Contact us about this property
Highlights
Days on marketSold
Estimated valueThis is the price Wahi expects this property to sell for.
The calculation is powered by our Instant Home Value Estimate, which uses current market and property price trends to estimate your home’s value with a 90% accuracy rate.Not available
Price/Sqft$312/sqft
Monthly cost
Open Calculator
Description
Property Details
Interior
Features
Heating: Fireplace-Propane, Forced Air-Propane
Cooling: Central Air
Basement: Full, Finished
Exterior
Features
Lot size: 25,500 SqFt
Pool: Above Ground
Septic Tank
Parking
Garage spaces 2
Garage type -
Other parking spaces 4
Total parking spaces 6
Property History
Aug 23, 2024
ListedActive
$949,900
1 year on market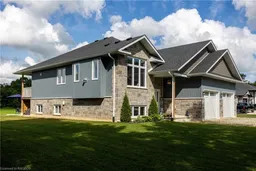 50Listing by itso®
50Listing by itso®
 50
50Login required
Sold
$•••,•••
Login required
Listed
$•••,•••
Stayed --73 days on market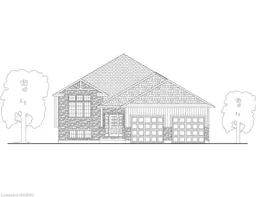 Listing by itso®
Listing by itso®

Property listed by CHESTNUT PARK REAL ESTATE LIMITED, BROKERAGE (TOBERMORY), Brokerage

Interested in this property?Get in touch to get the inside scoop.
