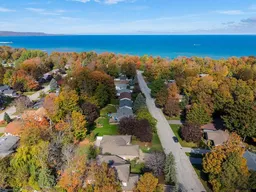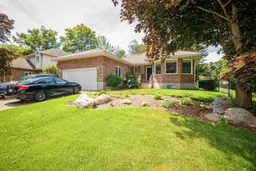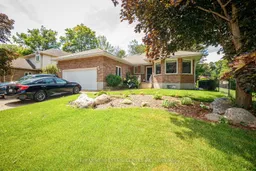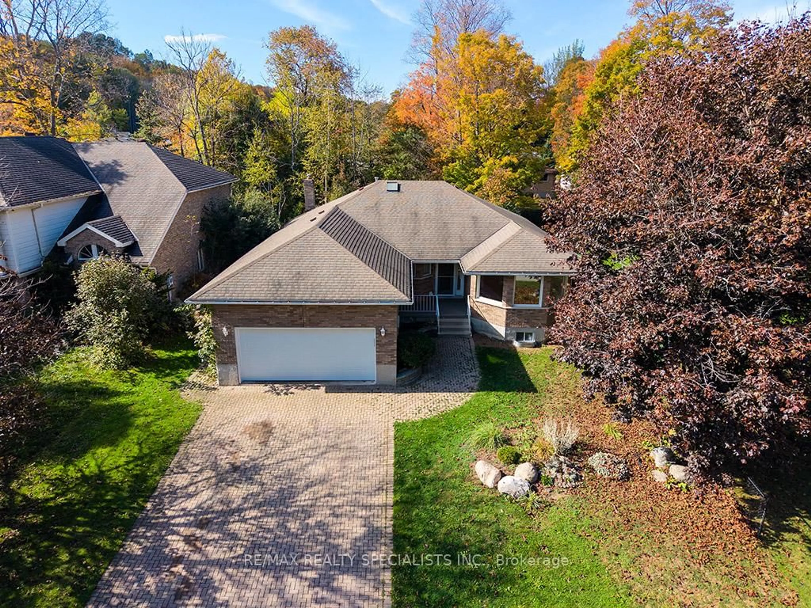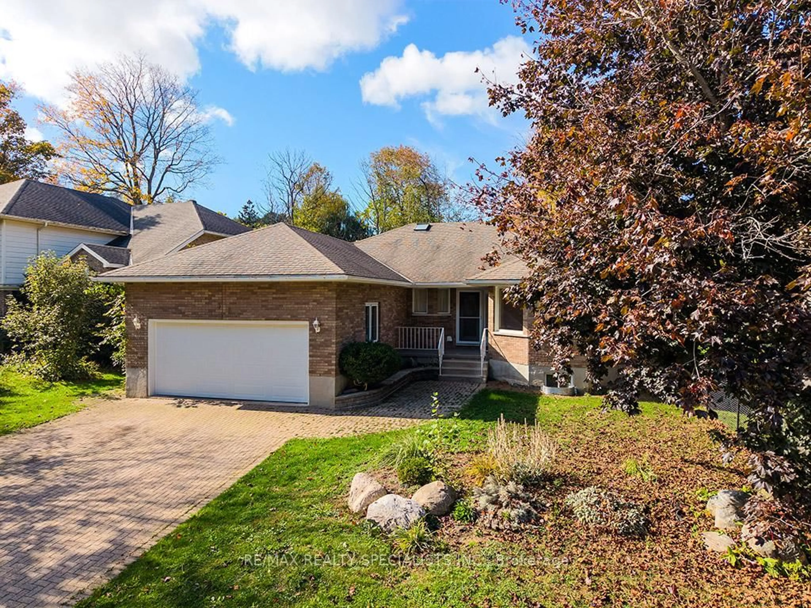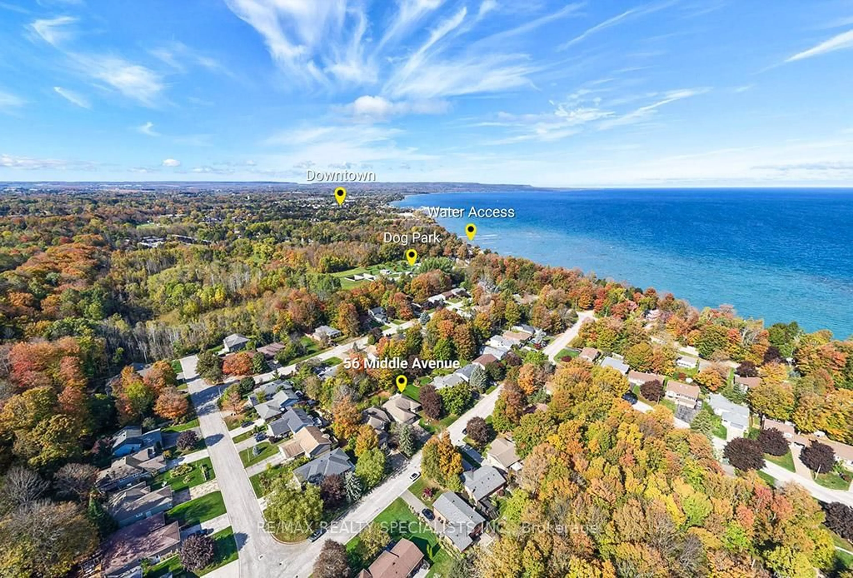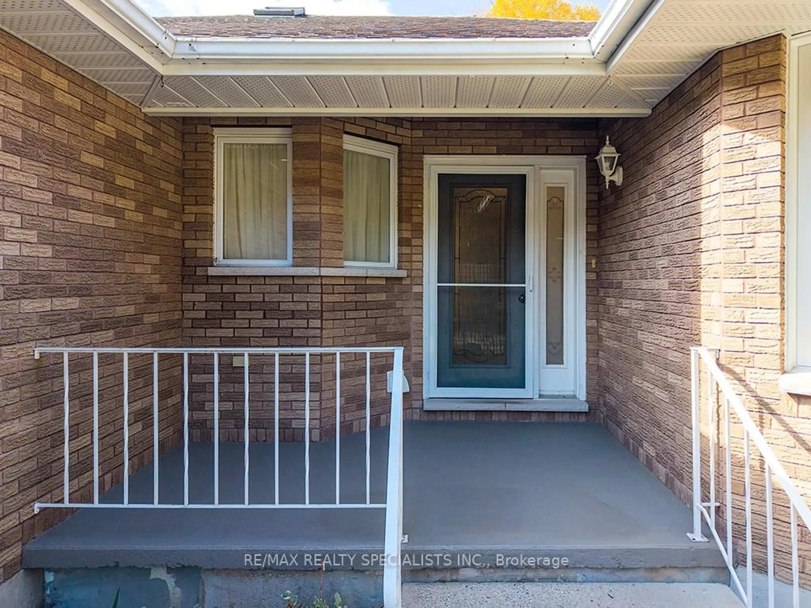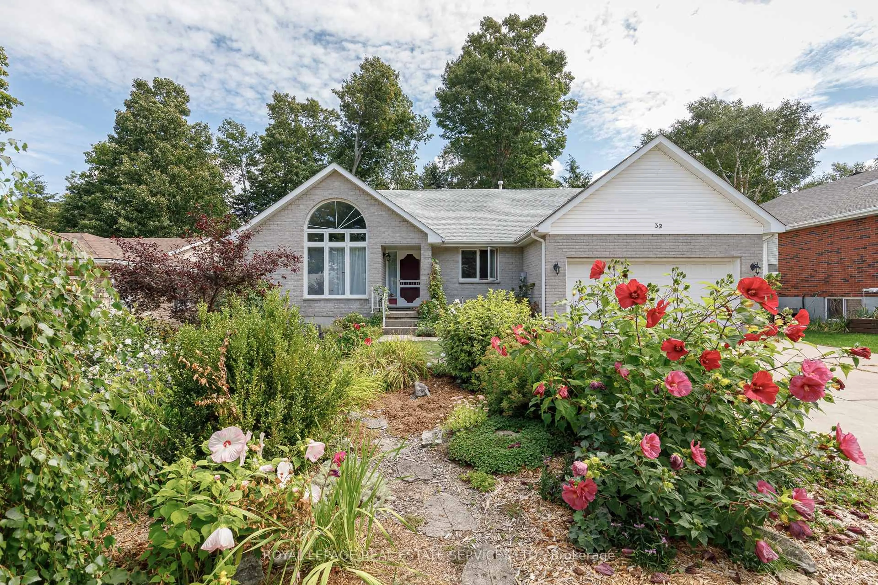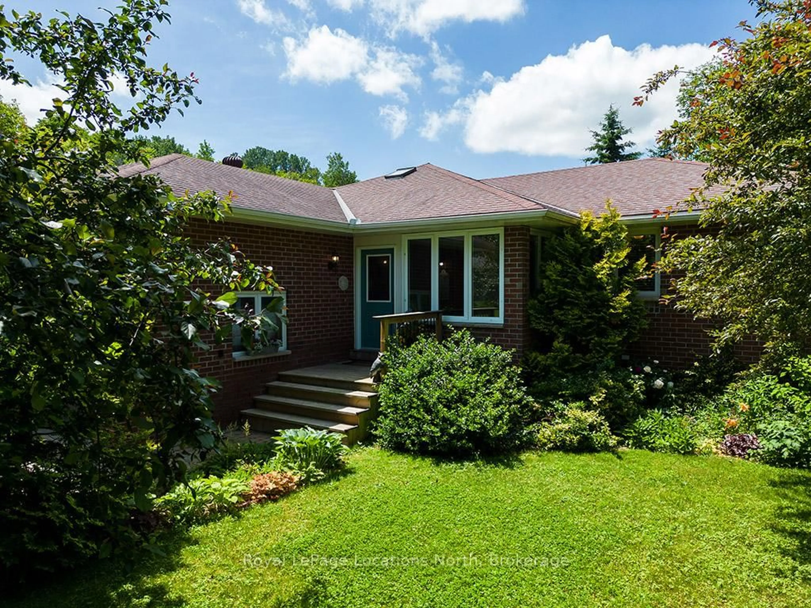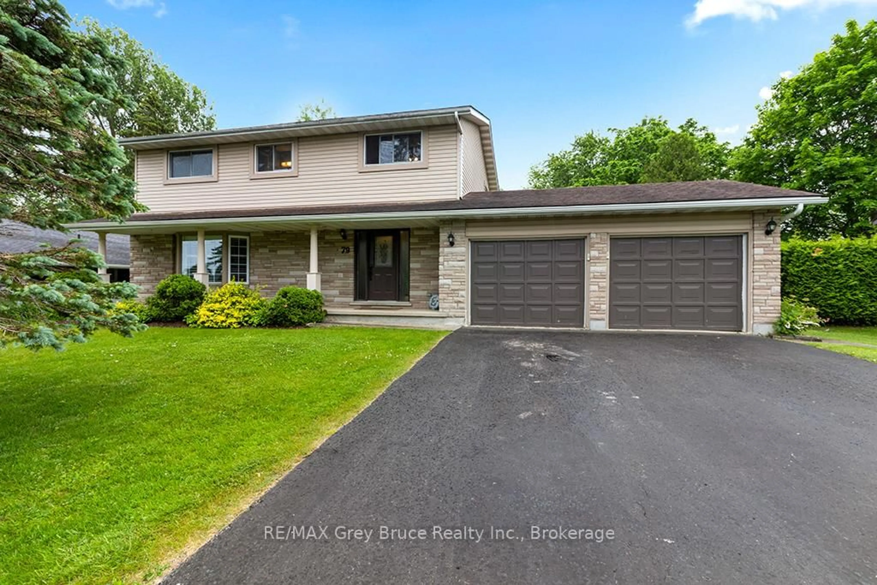56 Middle Ave, Meaford, Ontario N4L 1A8
Contact us about this property
Highlights
Estimated valueThis is the price Wahi expects this property to sell for.
The calculation is powered by our Instant Home Value Estimate, which uses current market and property price trends to estimate your home’s value with a 90% accuracy rate.Not available
Price/Sqft$467/sqft
Monthly cost
Open Calculator
Description
Imagine a place that has Georgian Bay at the end of your street. A place that has good amenities, parks, boutique shops and restaurants. A place that is close to the ski hills. Imagine a place that will meet your family needs today and easily can entertain out of town guests. Now open your eyes and check out 56 Middle Ave in Meaford. This raised bungalow is nearly 1600 sqft and offers over 3000 sqft of finished living space. There are 3 bedrooms on the main floor and 2 more in the basement. There are 2 kitchens! All upgraded with stainless steel appliances, the main floor kitchen has granite counters, and you will love the open layout. This adaptable home can be enjoyed as one spacious residence or divided into two self-contained units. Perfect for a seasonal Air-BNB or full-time rental space. If it is outdoor space you are after, be ready to enjoy this property. With parking for 4 cars on the interlocking driveway, the two-tier rear deck will hold more than just a table and chairs and the still there is room to create a private firepit. Welcome to your home base in Meaford. A vibrant waterfront town known for its arts scene, scenic trails, and four-season recreation.
Property Details
Interior
Features
Main Floor
Kitchen
3.35 x 3.56Granite Counter / Stainless Steel Appl / Pot Lights
3rd Br
3.45 x 2.58Laminate / W/I Closet / Window
Breakfast
3.35 x 2.99O/Looks Backyard / Breakfast Bar / Laminate
Family
3.12 x 4.25Laminate / California Shutters / W/O To Deck
Exterior
Features
Parking
Garage spaces 2
Garage type Attached
Other parking spaces 4
Total parking spaces 6
Property History
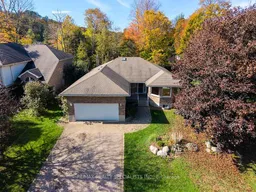 44
44