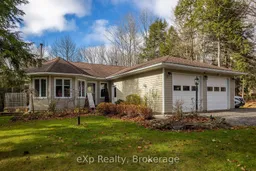Hiker and outdoorsman's paradise! Set on a beautifully landscaped full acre, this rural bungalow offers the perfect blend of comfort, convenience, and natural beauty. Featuring 4 bedrooms and 2 full bathrooms, the home boasts an open-concept main floor with maple hardwoods, a cozy woodstove, and a spacious kitchen complete with maple cabinets, ample counter space, and a moveable island for added versatility. The dining area opens onto a back deck, perfect for relaxing or entertaining. The large primary bedroom includes patio doors leading to a private deck and an ensuite with a luxurious soaker tub overlooking the serene backyard. The finished basement provides a large rec area/family room with a propane fireplace, a fourth bedroom, and a third 2-piece bathroom awaiting completion. An oversized, 2-car garage with house access is ideal for storage, vehicles, or a workspace. Raised garden beds on the sunny south side are perfect for growing your own produce. Conveniently located within 15 minutes of both Owen Sound and Meaford on a paved road, and surrounded by trails and conservation land, this home is a true nature lover's paradise.
Inclusions: Back deck screen enclosure, Fridge(office), TV & mount in basement, TV and mount in living room, 2 tarp structures and firewood., Built-in Microwave, Dishwasher, Clothes Dryer, Garage Door Opener, Refrigerator, Stove, Washer, Window Coverings.
 37
37


