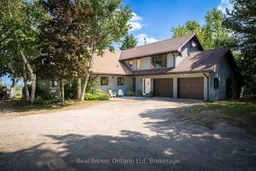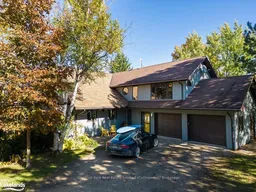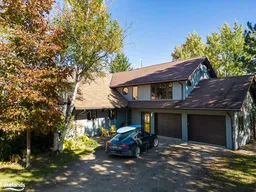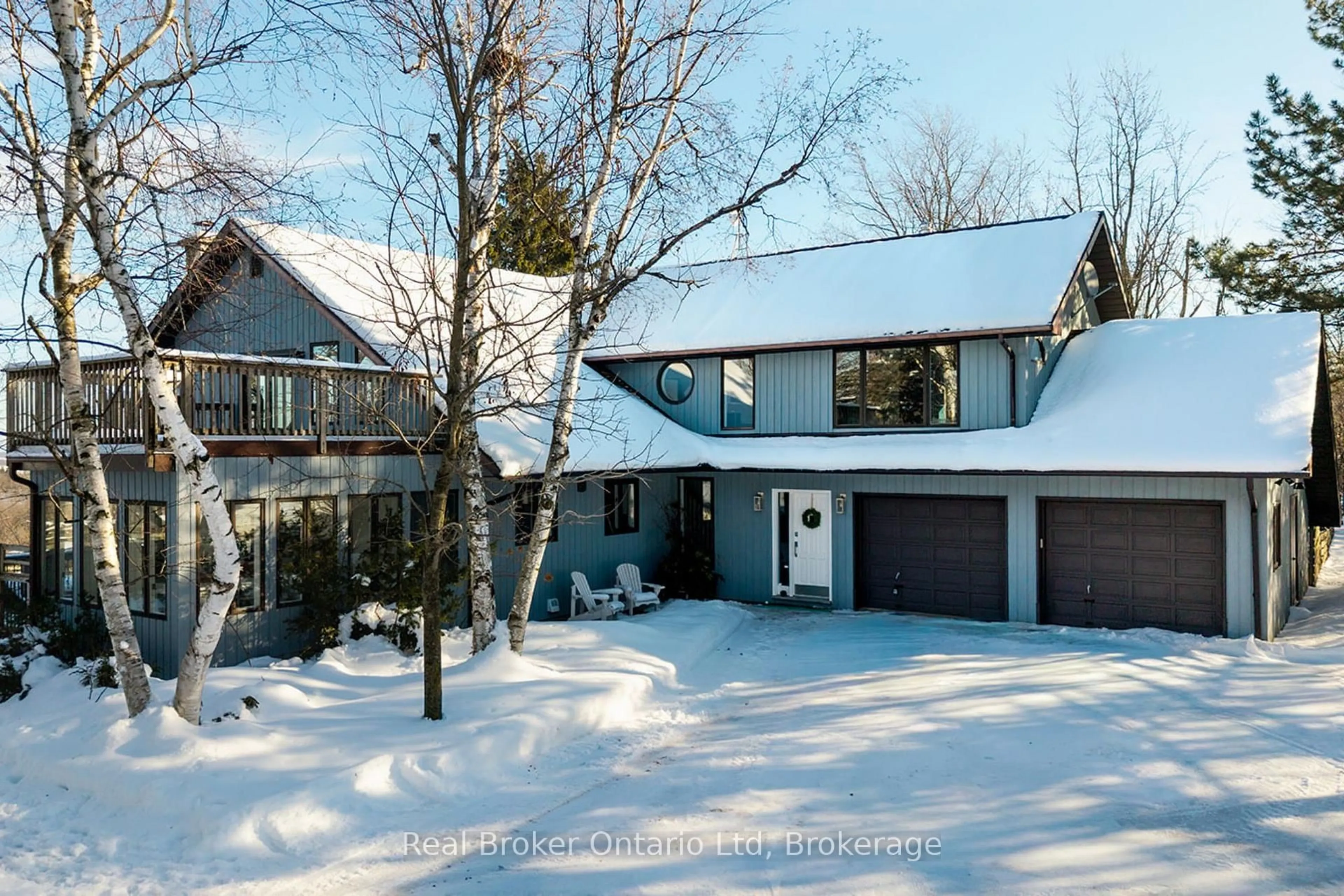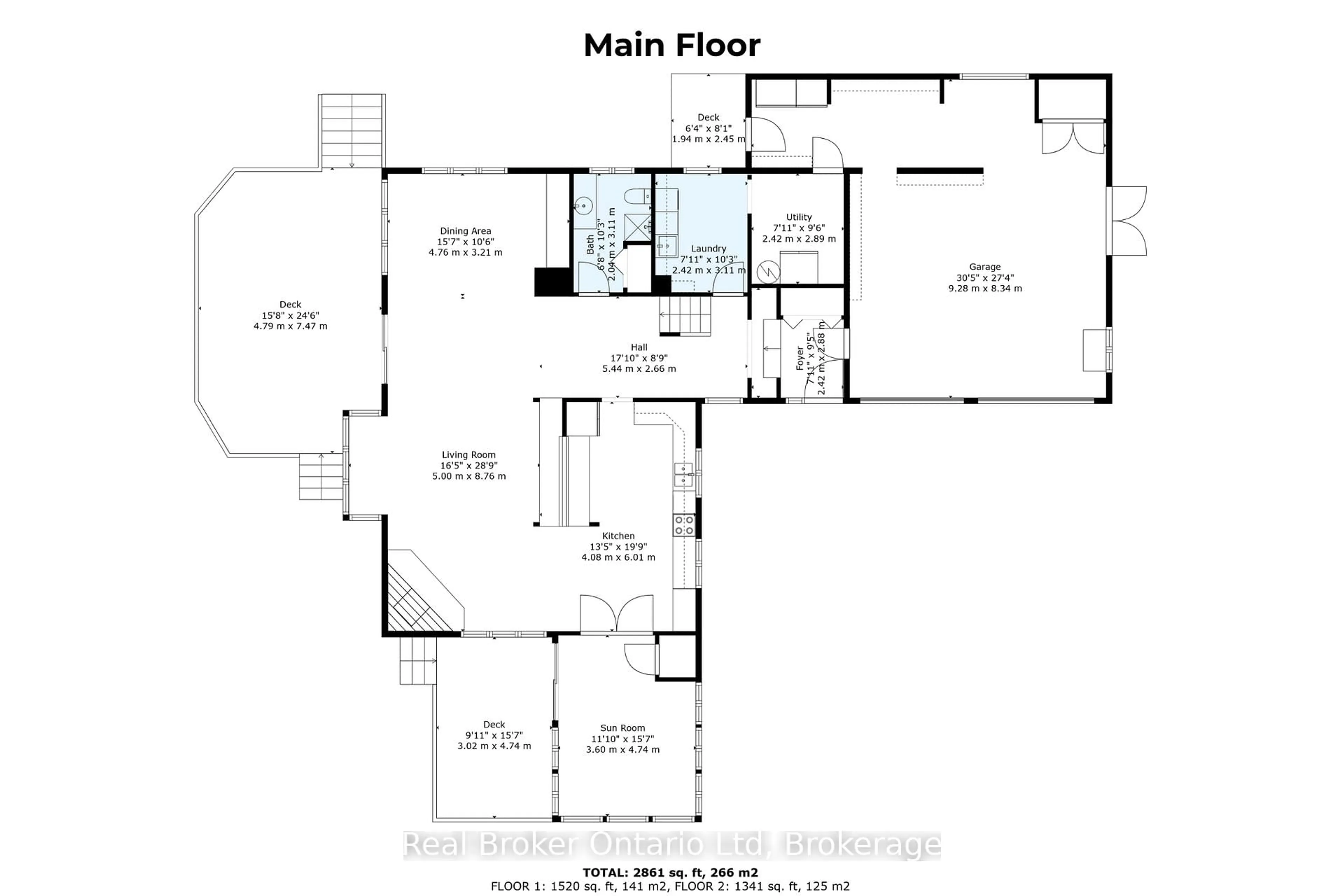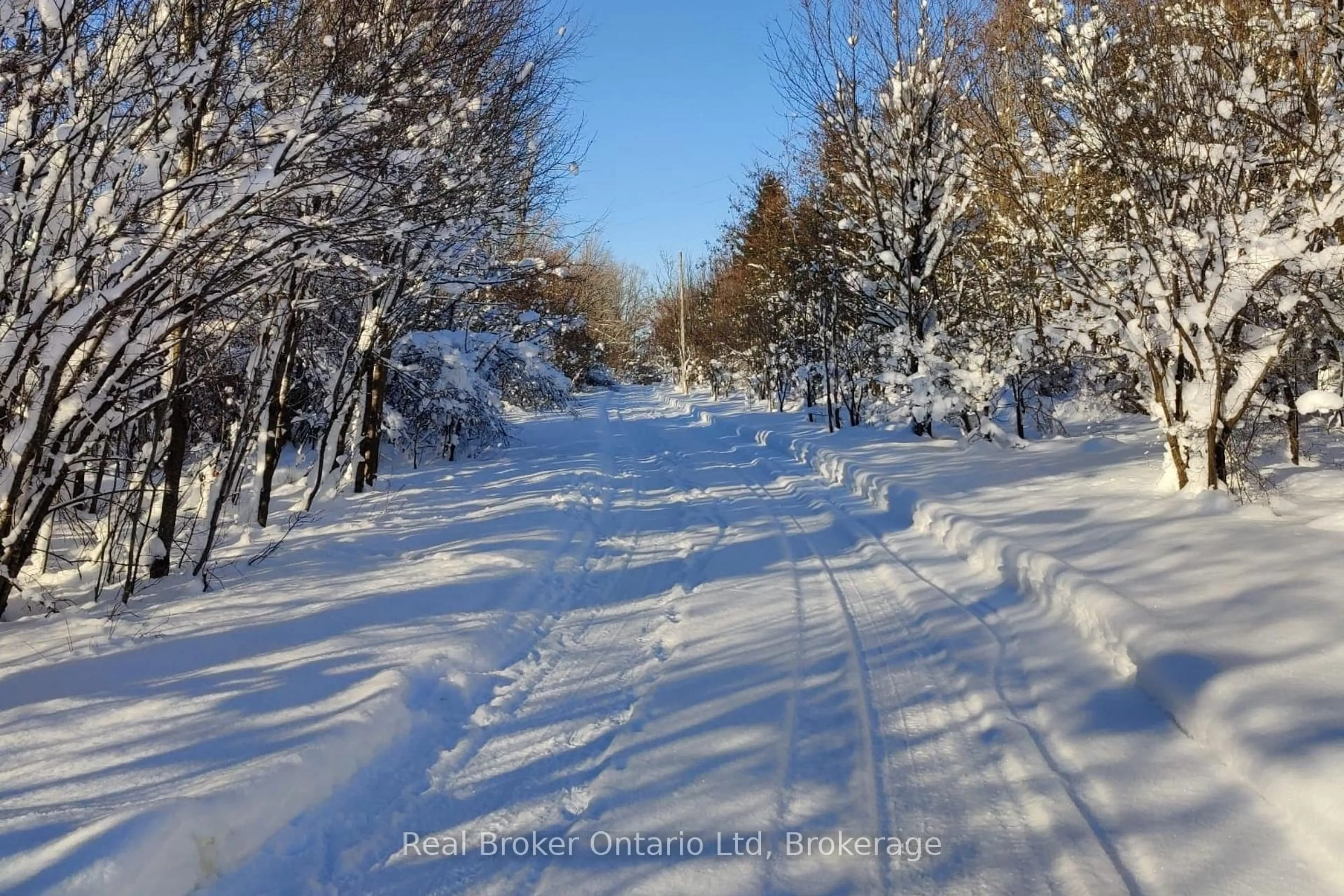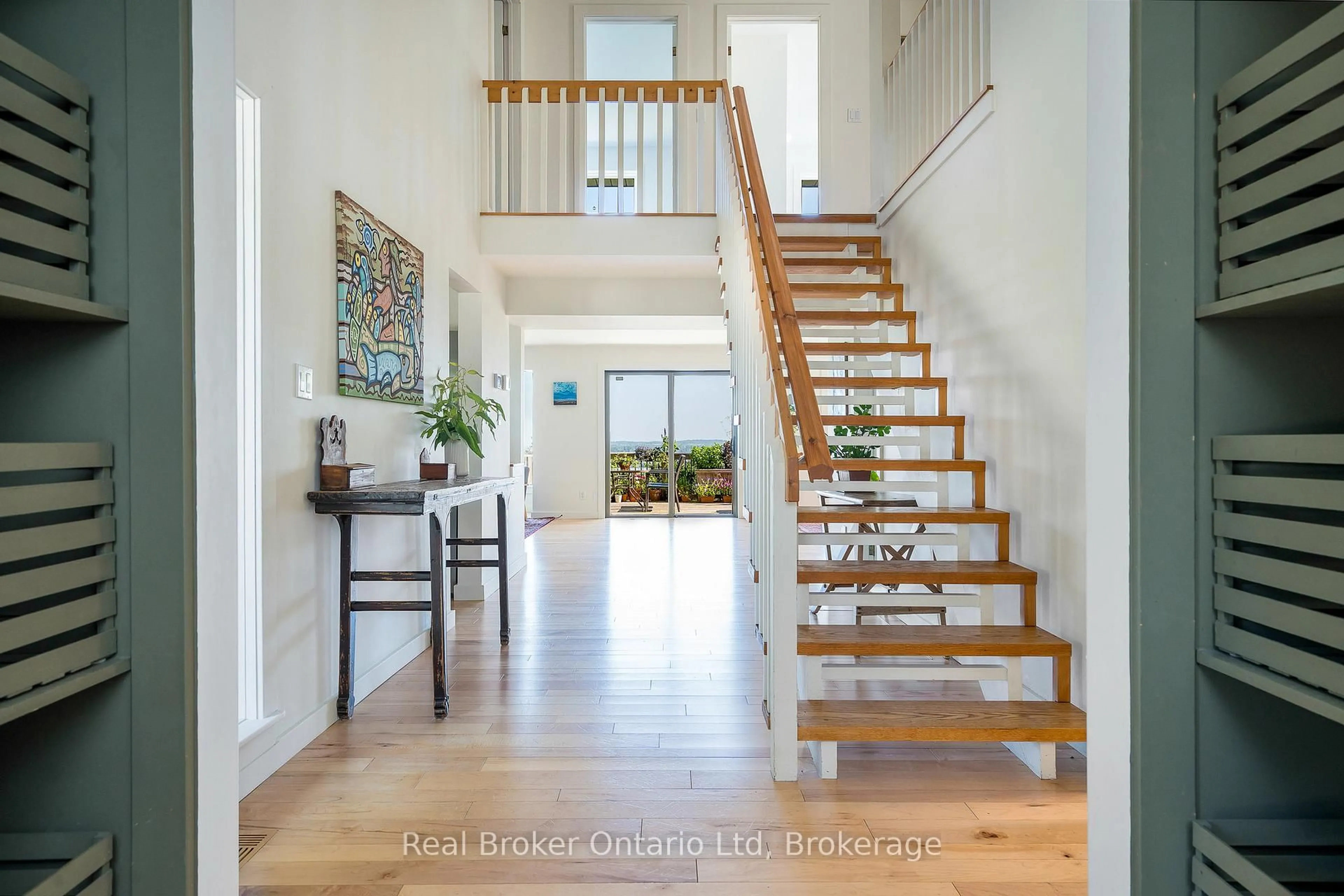46447 Old Mail Rd, Meaford, Ontario N4L 1W7
Contact us about this property
Highlights
Estimated valueThis is the price Wahi expects this property to sell for.
The calculation is powered by our Instant Home Value Estimate, which uses current market and property price trends to estimate your home’s value with a 90% accuracy rate.Not available
Price/Sqft$1,063/sqft
Monthly cost
Open Calculator
Description
The moment you turn in, you can feel it - you've arrived somewhere unlike anywhere else. On a quiet country road, a long winding driveway leads to a secluded retreat. More than sixty acres of fields, rolling hills, fruit trees, and forests unfold in every direction, threaded with private trails to wander. In the distance, the shimmer of Georgian Bay. Sunrises that take your breath away, star-filled skies at night, and views that feel limitless. At the heart of it all is a one-of-a-kind healthy home, lovingly restored using biological building principles and natural, eco-friendly materials. Solid hardwood floors run throughout, and natural light fills every corner of this four-bedroom, four-bathroom home. A wood-burning fireplace anchors the main living space, adding both warmth and atmosphere year-round. The kitchen is spacious and inviting, designed for gathering, while the bathrooms are dreamy in every way. The primary suite is a retreat of its own, complete with a four-piece ensuite, walk-in closet, lounge for relaxing, and a deck overlooking the property - an ideal spot for quiet evenings or comfortably welcoming in-laws and guests. From every room, you'll take in stunning views of the land and valley beyond. In winter, the land becomes your own private playground. Step outside for snowshoeing or Nordic skiing along the property's trails, or spend the day on the slopes at Beaver Valley, Georgian Peaks, and nearby ski hills. Even in the quiet of winter, the views remain expansive and the setting feels deeply peaceful. Practicality meets purpose with geothermal heating and cooling for efficiency, a two-car garage with a built-in workshop, and generous storage throughout. Though it feels worlds away, it's just minutes from Thornbury, Meaford, Georgian Bay, top schools, and local farm stores. It's a home that feels good to live in, inside and out. Simply put, this place is special.
Property Details
Interior
Features
Main Floor
Kitchen
6.01 x 4.08Stainless Steel Appl / Stone Counter / hardwood floor
Living
8.76 x 5.0Fireplace / hardwood floor / Greenhouse Window
Dining
4.76 x 3.21Hardwood Floor
Sunroom
4.47 x 3.6Heated Floor / French Doors / 2 Pc Bath
Exterior
Features
Parking
Garage spaces 2
Garage type Attached
Other parking spaces 8
Total parking spaces 10
Property History
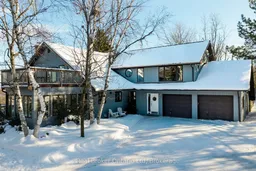 40
40