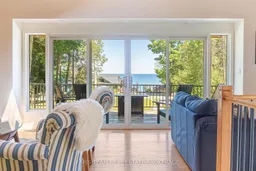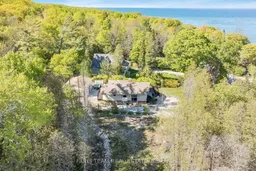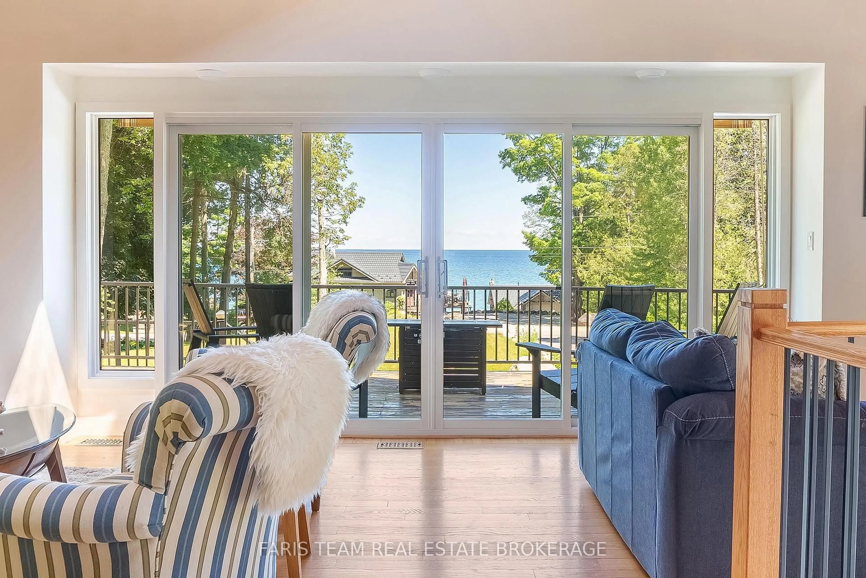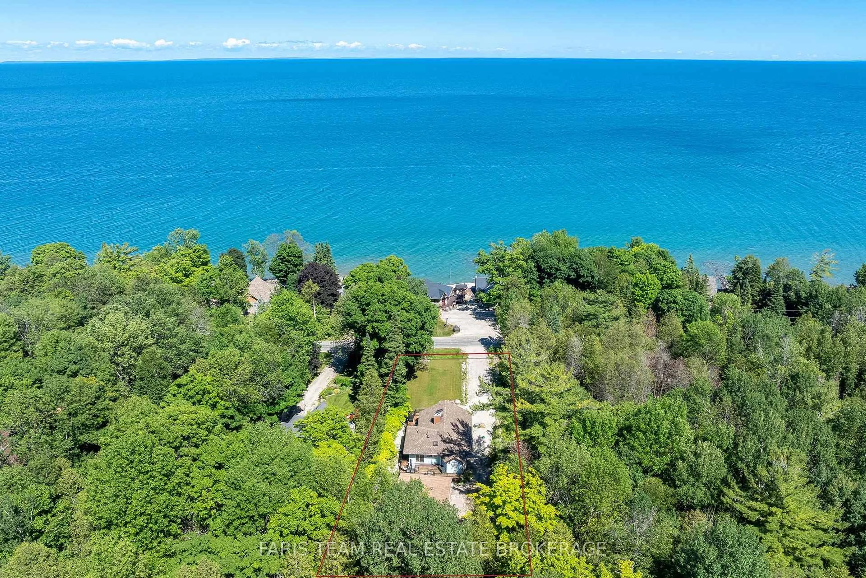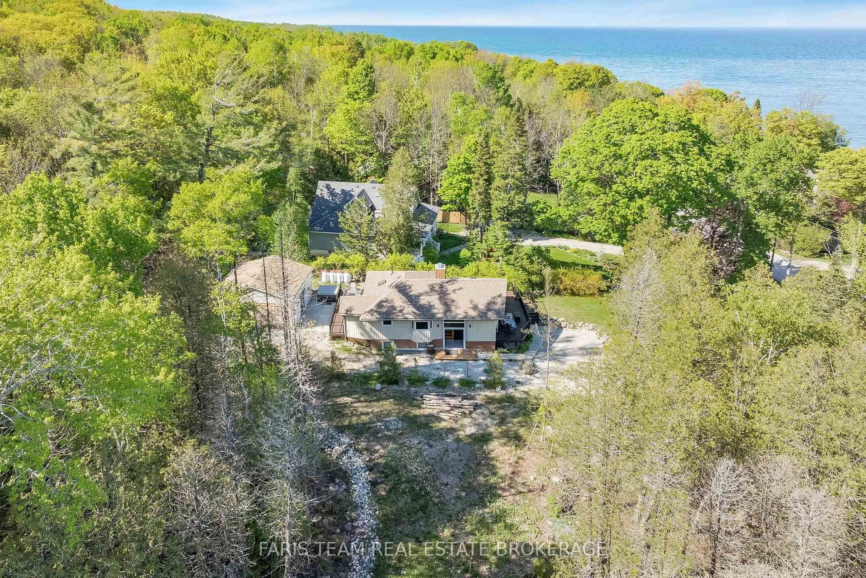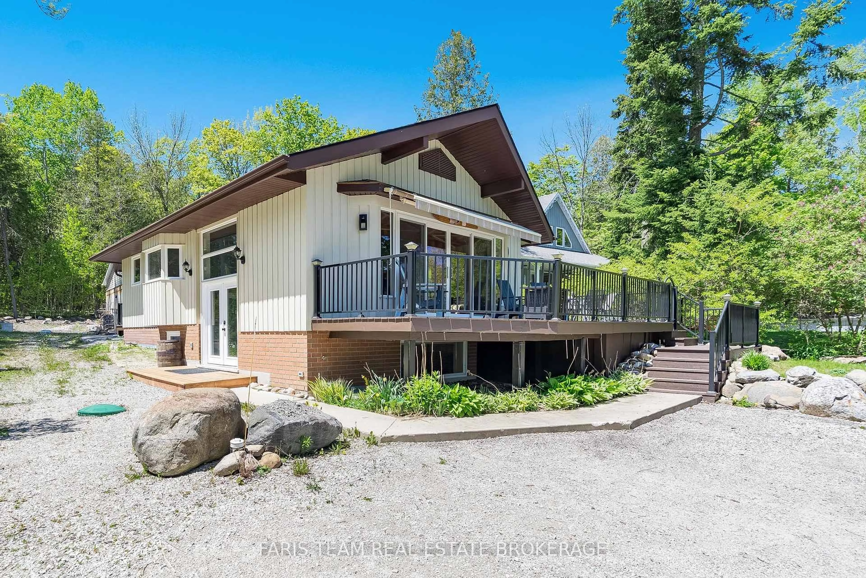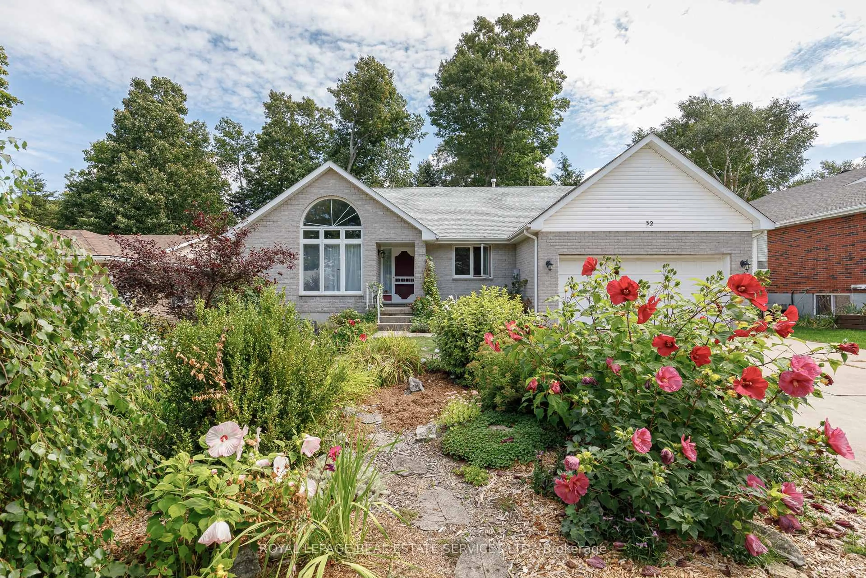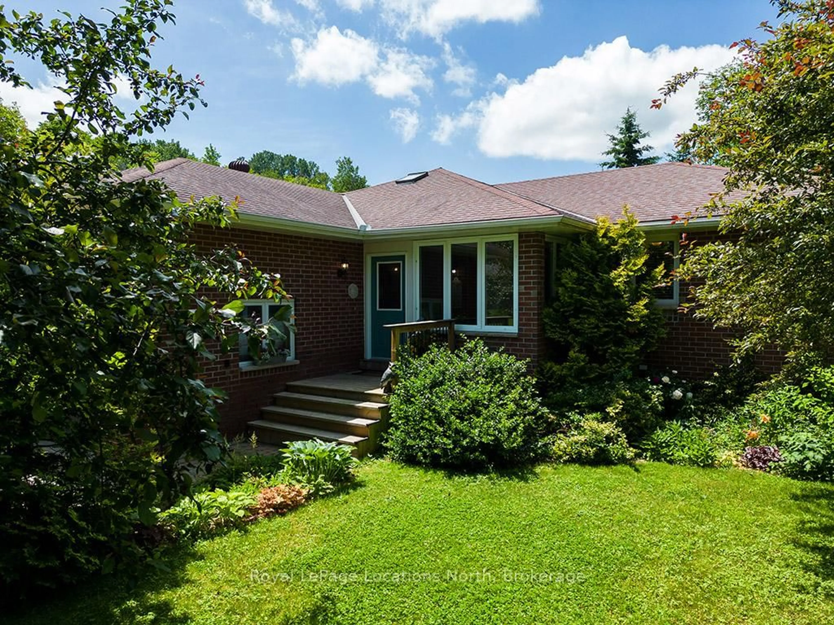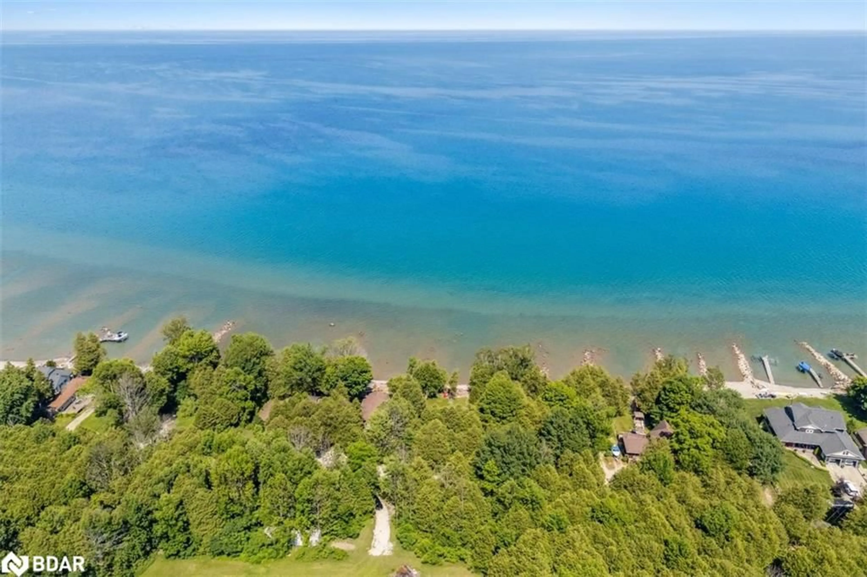328 Cedar Ave, Meaford, Ontario N4L 1W5
Contact us about this property
Highlights
Estimated valueThis is the price Wahi expects this property to sell for.
The calculation is powered by our Instant Home Value Estimate, which uses current market and property price trends to estimate your home’s value with a 90% accuracy rate.Not available
Price/Sqft$1,052/sqft
Monthly cost
Open Calculator
Description
Top 5 Reasons You Will Love This Home: 1) Almost waterfront, bask in unique full water views of Georgian Bay from the main living areas and deck, providing a serene and beautiful backdrop, with the additional benefit of fully furnished, move-in ready convenience 2) Sizeable cottage fully renovated and modernized with over $300,000 invested in 2022 and 2023, including all new insulation, electrical, plumbing systems well, septic pump, all landscaping, and drainage, ensuring many years of peace of mind, and a Hydropool 570G self-cleaning hot tub, perfect for unwinding in luxury and comfort 3) With seamless indoor and outdoor spaces, including a cozy living room with a fireplace, it's perfect for hosting gatherings 4) Fully finished basement featuring a cozy family room with a fireplace and a private bedroom with an ensuite bathroom 5) Converted 24'x24' garage serving as an all-season entertainment centre, offering space for indoor activities and gatherings. 1,077 above grade sq.ft. plus a finished basement.
Property Details
Interior
Features
Main Floor
Kitchen
4.08 x 2.78Vinyl Floor / Stainless Steel Appl / Double Sink
Dining
5.32 x 2.9Vinyl Floor / Large Window / Open Concept
Living
7.11 x 5.16hardwood floor / Skylight / W/O To Deck
Br
3.49 x 2.95Vinyl Floor / Window / W/O To Deck
Exterior
Features
Parking
Garage spaces -
Garage type -
Total parking spaces 6
Property History
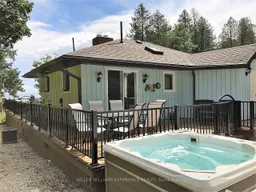
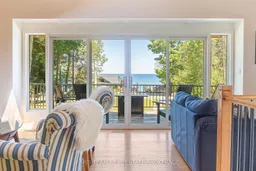 36
36