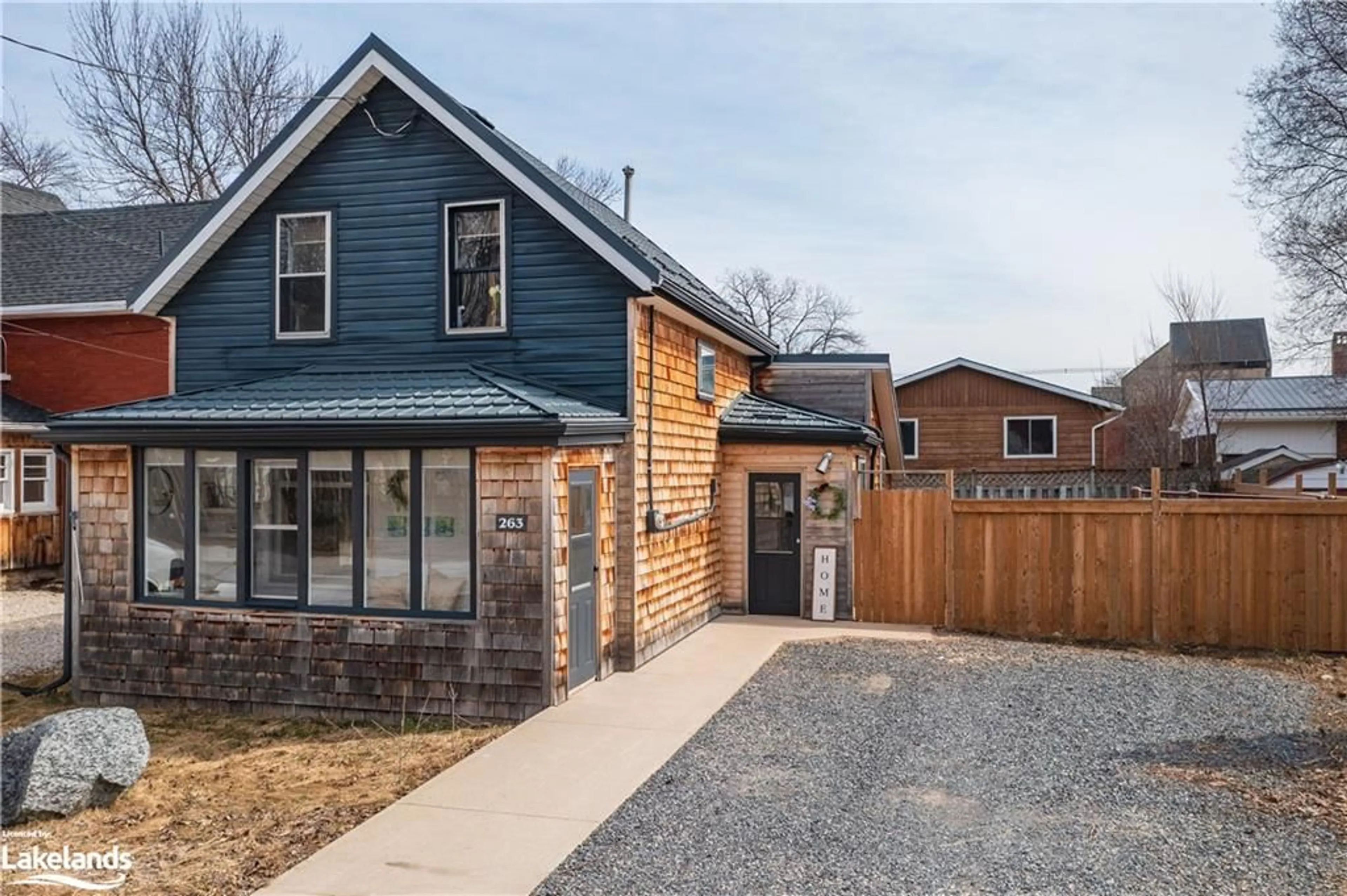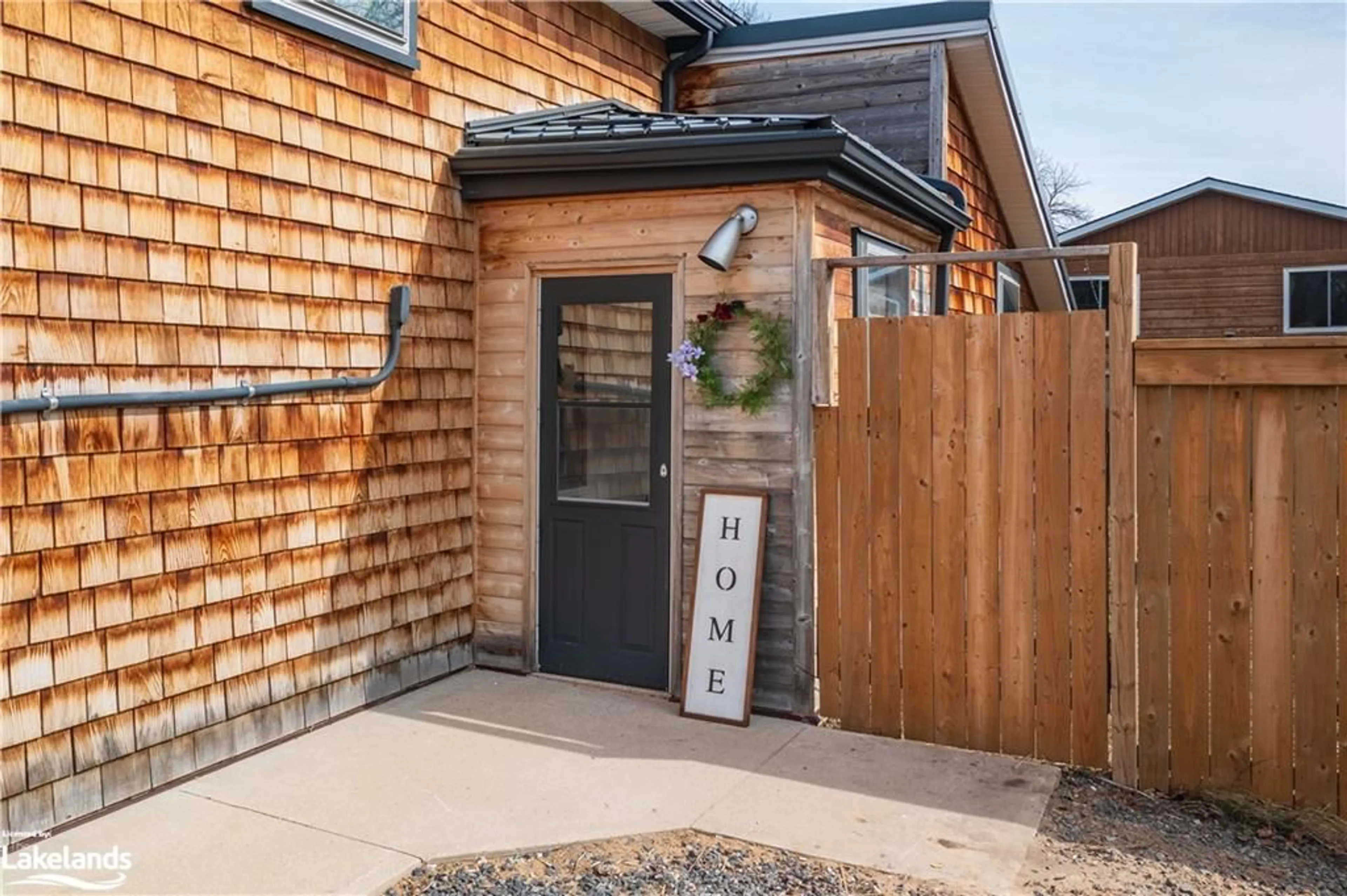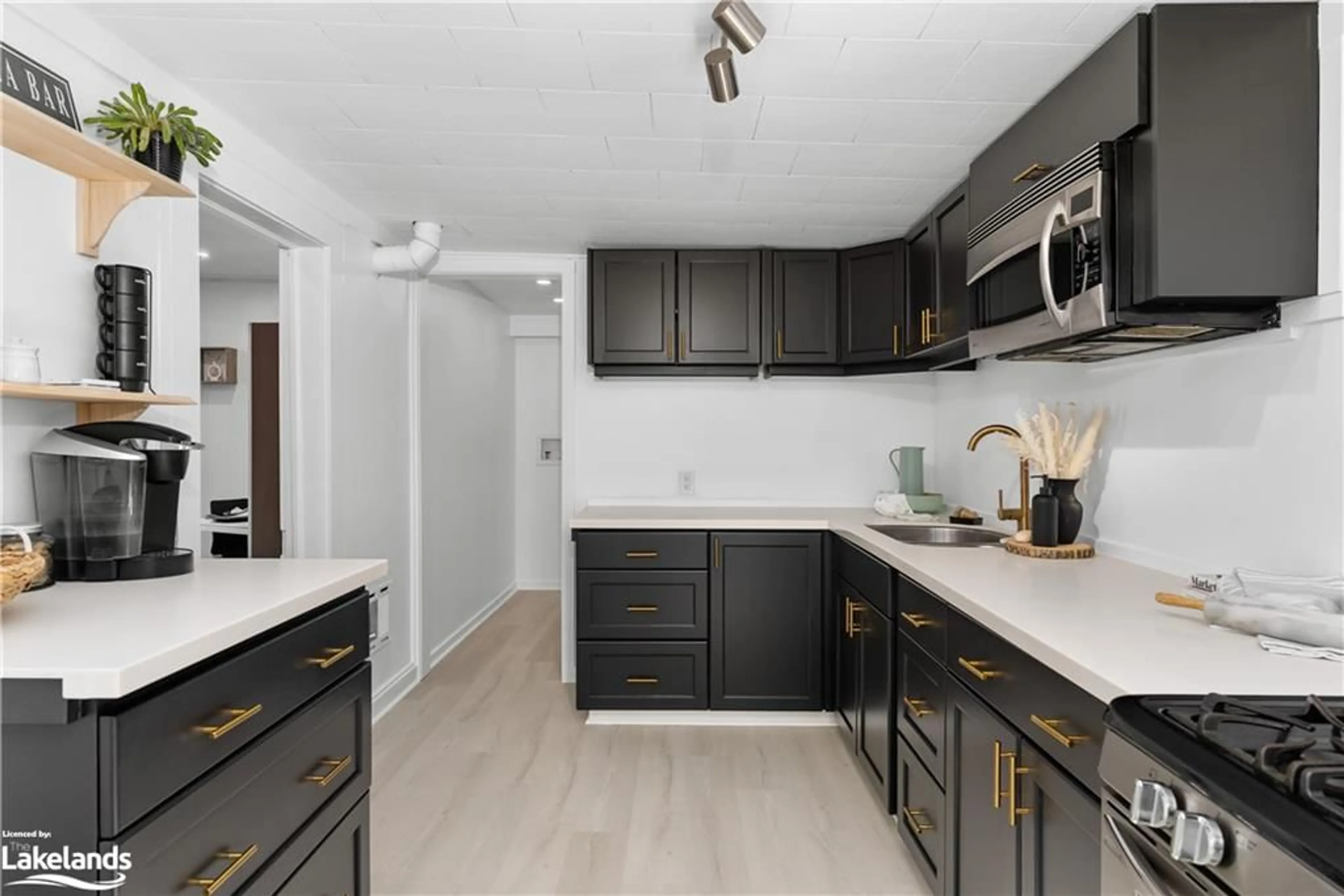263 Denmark St, Meaford, Ontario N4L 1C2
Contact us about this property
Highlights
Estimated ValueThis is the price Wahi expects this property to sell for.
The calculation is powered by our Instant Home Value Estimate, which uses current market and property price trends to estimate your home’s value with a 90% accuracy rate.$407,000*
Price/Sqft$405/sqft
Days On Market19 days
Est. Mortgage$2,039/mth
Tax Amount (2022)$1,282/yr
Description
This freshly renovated, 2 bed century home in Meaford is situated in a prime location across from the Georgian trail in a quiet residential neighbourhood. Take a beautiful 5 minute bike ride along the trail to the waterfront. If you are looking for a first time home, to downsize, or weekend retreat in a friendly neighbourhood, this house is a must see. The whole house has been lovingly updated, keeping its historic charm throughout with a modern twist. Some updates include; updated kitchen & bathrooms (2023), updated plumbing, new pot lights & lighting, luxury vinyl throughout, shiplap walls, all interior walls painted, fenced in backyard (2021), original windows re-conditioned (2018), high quality red cedar shakes over entire house, new driveway (2020), new steel roof (2009) and much more! The main level features a kitchen, open concept dining & living space with 9ft ceilings, full bathroom, and office. Upstairs you’ll find 2 light-filled bedrooms and an updated 4-pc bathroom. Located within walking distance of the local school, waterfront, pool and downtown Meaford, this home makes getting around town easy! Meaford is a rapidly expanding area in the heart of South Georgian Bay. A short drive from Thornbury, golfing, hiking, private ski clubs and everything the area has to offer. Move in and start having fun!
Property Details
Interior
Features
Main Floor
Kitchen
14.06 x 8.06Wood-solid
Living Room
10.06 x 11.1Wood-solid
Dining Room
11.07 x 8.06Wood-solid
Bathroom
0 x 04-Piece
Exterior
Features
Parking
Garage spaces -
Garage type -
Other parking spaces 3
Total parking spaces 3
Property History
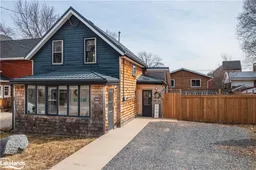 28
28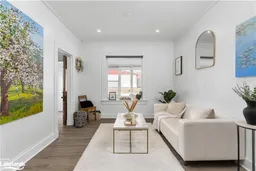 28
28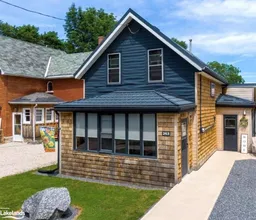 28
28
