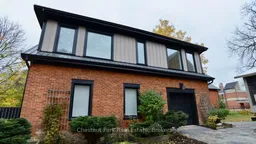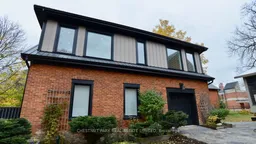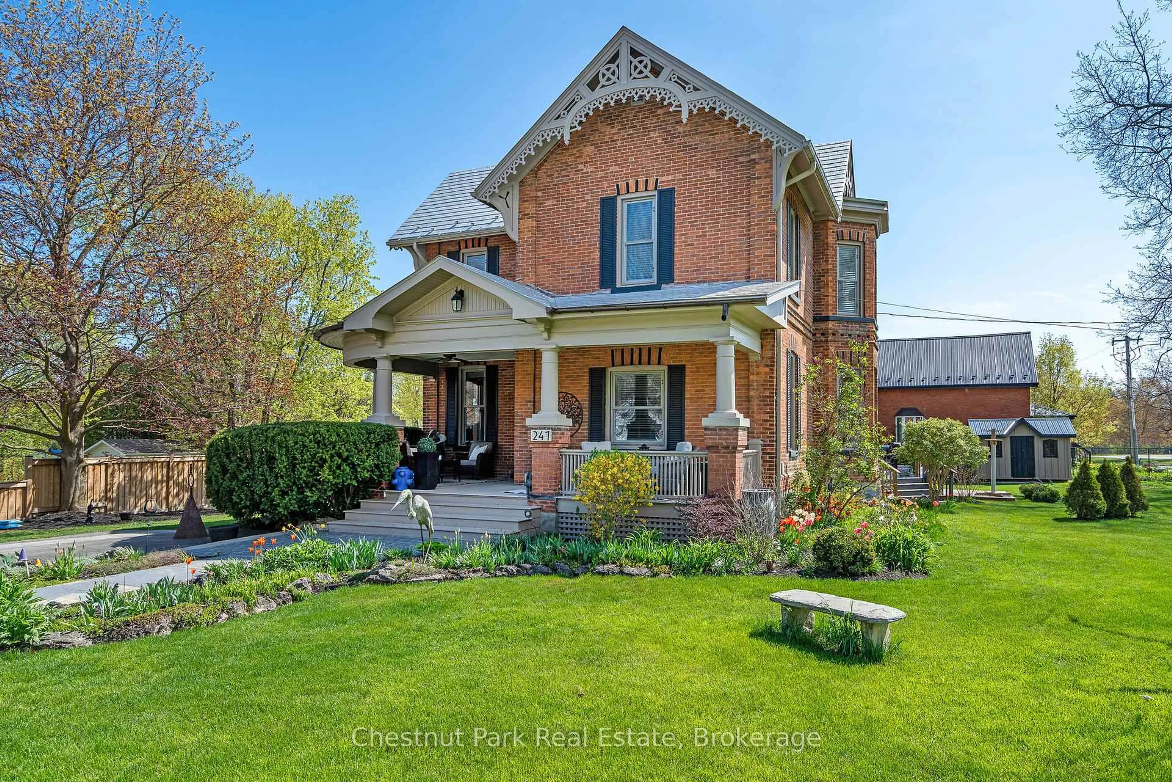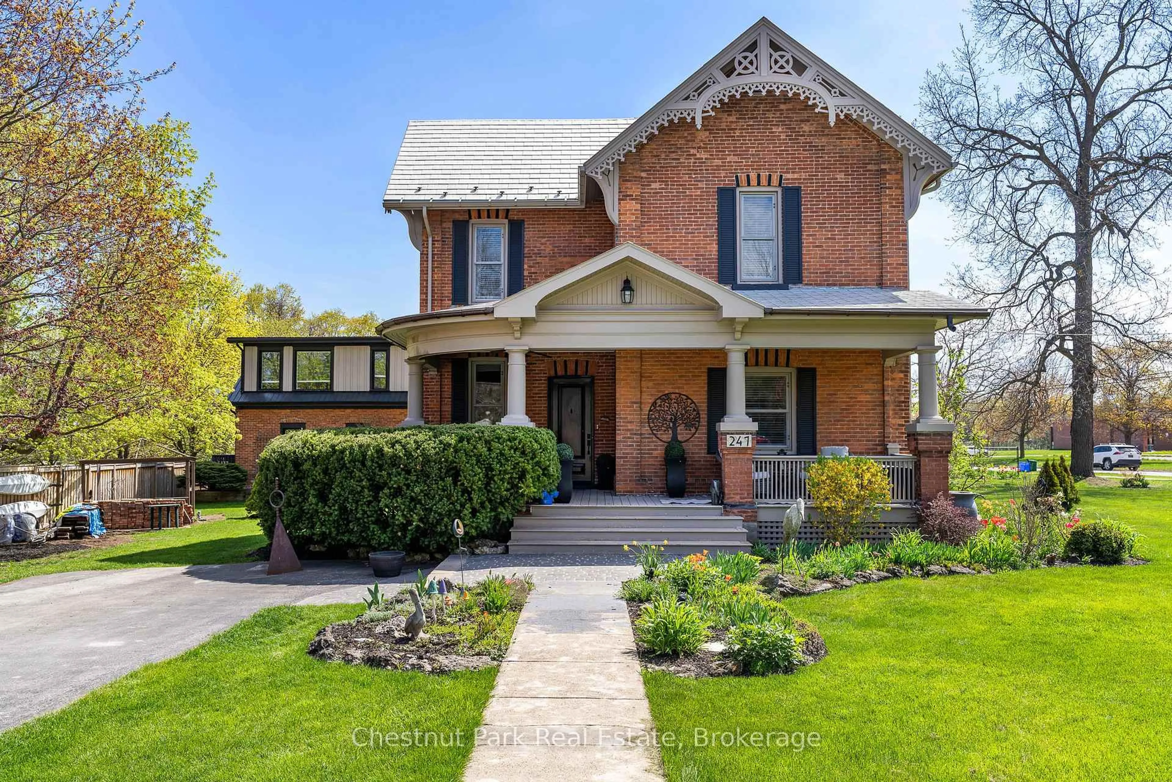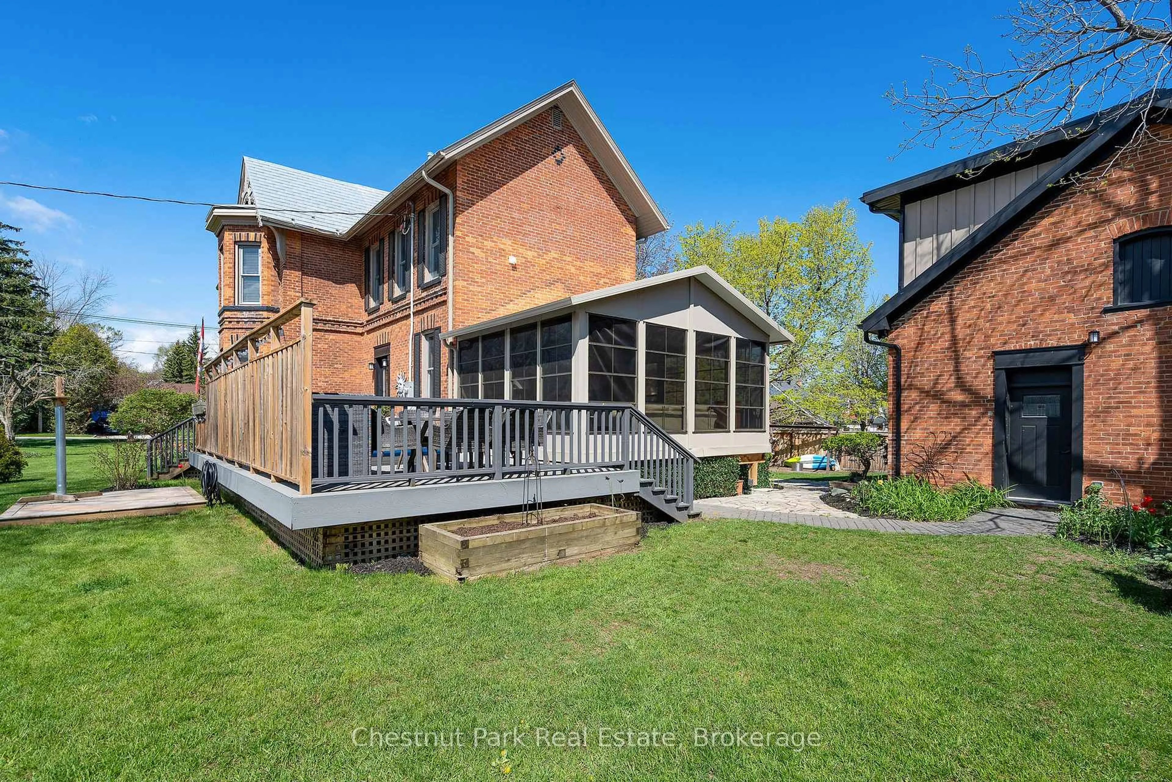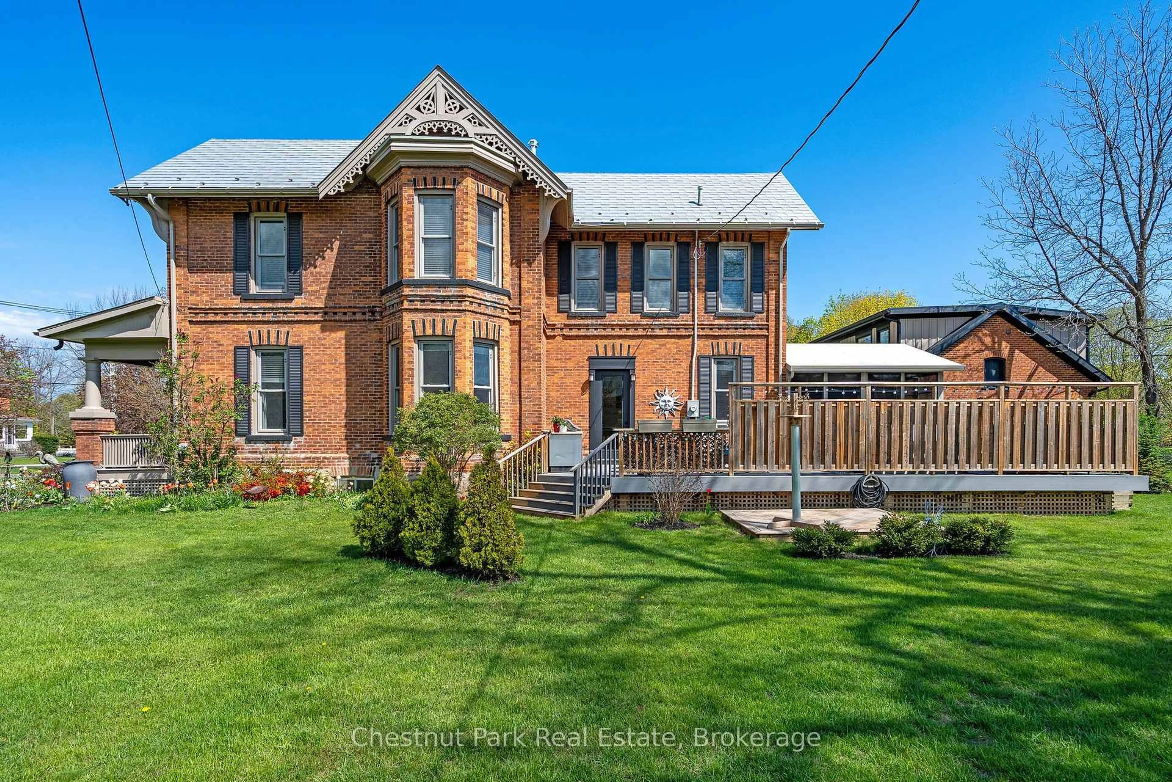247 St Vincent St, Meaford, Ontario N4L 1C1
Contact us about this property
Highlights
Estimated valueThis is the price Wahi expects this property to sell for.
The calculation is powered by our Instant Home Value Estimate, which uses current market and property price trends to estimate your home’s value with a 90% accuracy rate.Not available
Price/Sqft$674/sqft
Monthly cost
Open Calculator
Description
Beautiful Brick Home with Coach House in Meaford - Over 3,800 Sq Ft of Living Space! This stunning brick home in the heart of Meaford offers the perfect blend of character, space, and versatility. With over 3,800 sq ft of total living space, including a 1,600 sq ft coach house, this property is ideal for families or multi-generational living. The main home features 3 bedrooms, 2 bathrooms, spacious principal rooms, a bright well planned kitchen, and warm, inviting living areas. Enjoy the private backyard oasis complete with a hot tub, perfect for entertaining or relaxing after a day on the trails. The fully detached coach house includes an additional 3 bedrooms and 2 bathrooms, offering a private space for guests and family. With its own entrance and complete amenities, it adds options and flexibility to suit your lifestyle. Located within walking distance to downtown shops and restaurants, the harbour, and Meaford's scenic waterfront! Enjoy nearby trails, golf courses, skiing, and recreation - right at your doorstep. Live the Southern Georgian Bay lifestyle with space to relax, room to grow, and a vibrant community at your doorstep, where small-town charm meets year-round adventure in Meaford! Also listed as SEASONAL LEASE MLS X12389274
Property Details
Interior
Features
Main Floor
Living
4.83 x 4.06Kitchen
4.9 x 6.38Dining
6.1 x 3.7Sunroom
5.4 x 4.17Exterior
Features
Parking
Garage spaces 1
Garage type Detached
Other parking spaces 4
Total parking spaces 5
Property History
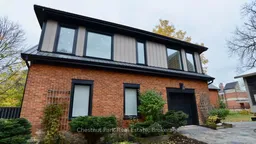
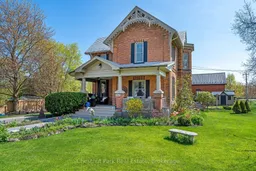 50
50