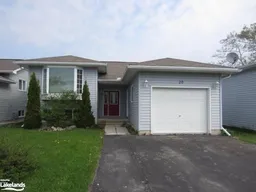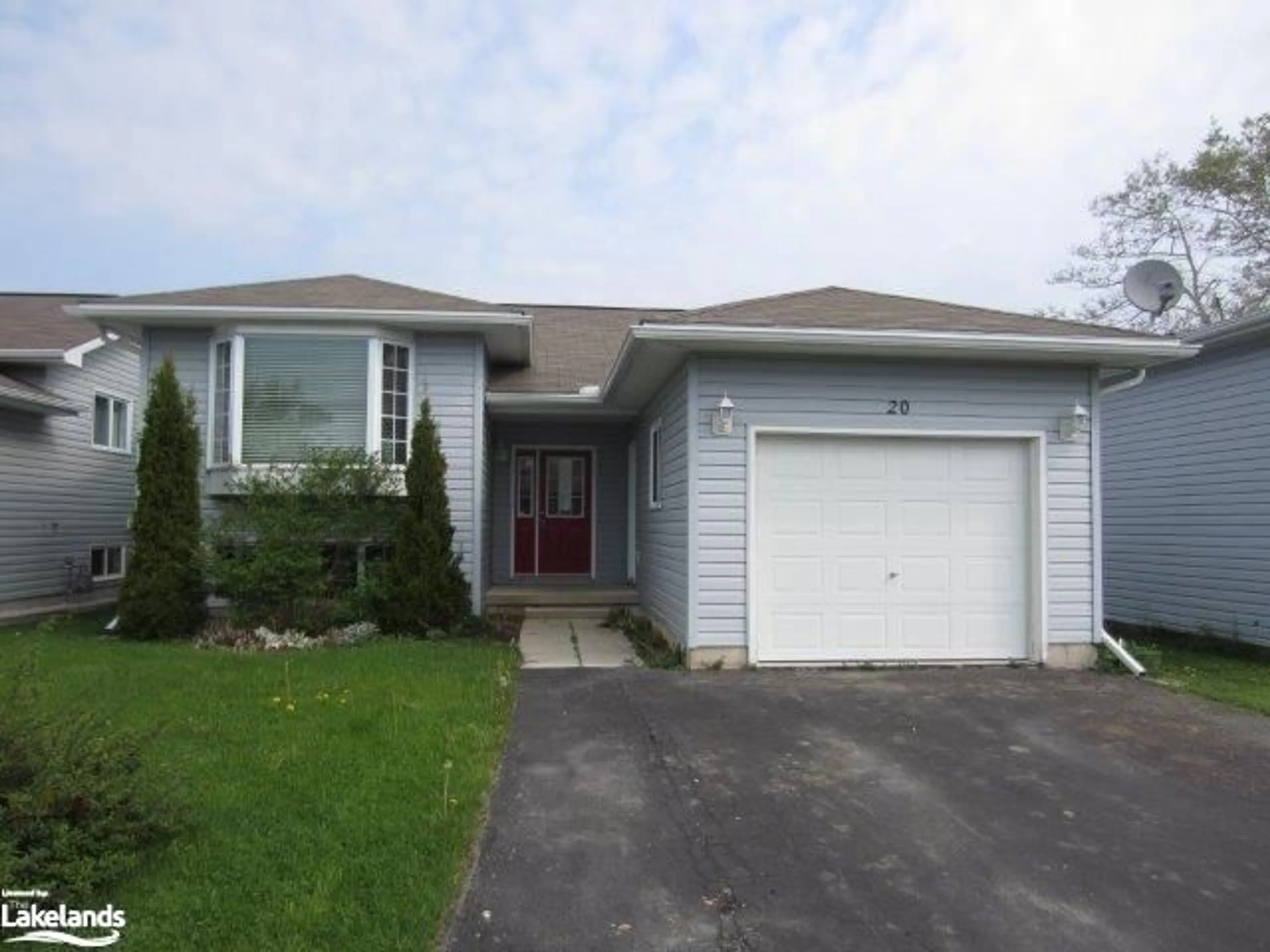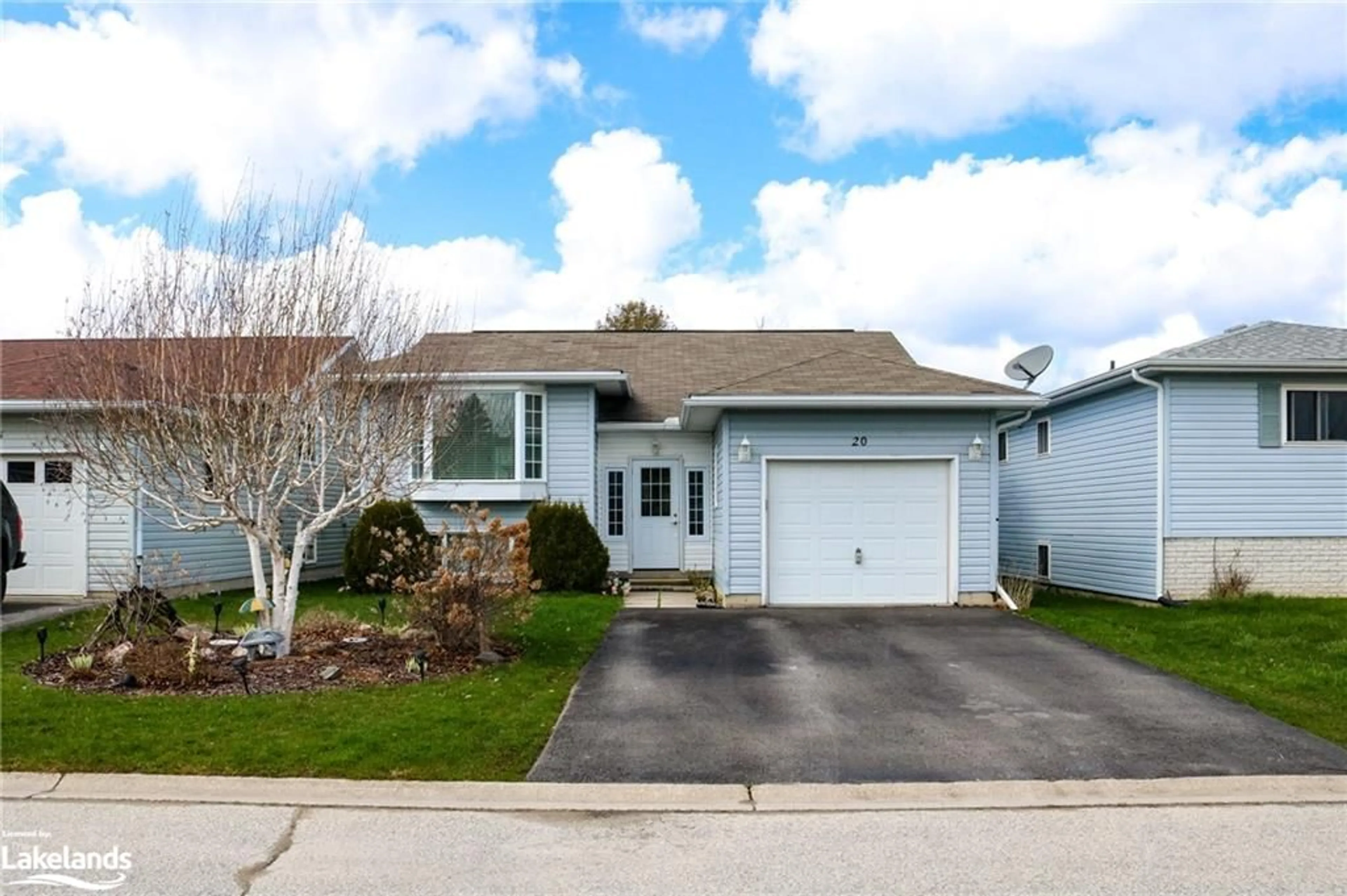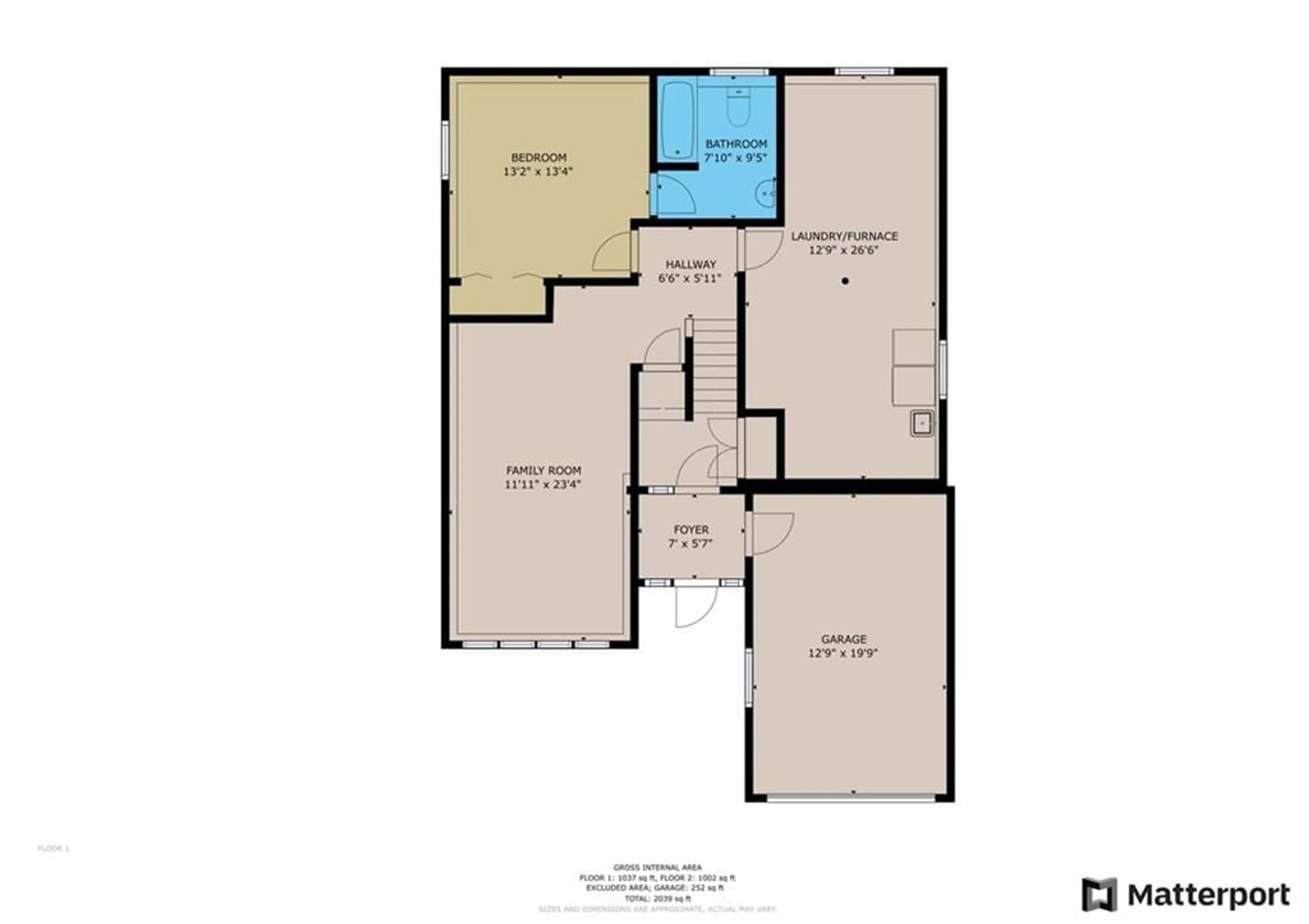20 Birchwood Crt, Meaford, Ontario N4L 1T9
Contact us about this property
Highlights
Estimated ValueThis is the price Wahi expects this property to sell for.
The calculation is powered by our Instant Home Value Estimate, which uses current market and property price trends to estimate your home’s value with a 90% accuracy rate.$534,000*
Price/Sqft$330/sqft
Days On Market27 days
Est. Mortgage$2,401/mth
Maintenance fees$120/mth
Tax Amount (2024)$3,096/yr
Description
20 BIRCHWOOD COURT, MEAFORD. Imagine a Raised Bungalow condo where you can maintain your own Grass and Garden, with low condo fees! Tucked away on a quiet cut de sac, this 3 Bedroom/2 Bath home shows great and has been Well Maintained. Centrally located in Meaford and very walkable to the main street including the Downtown Restaurants, Shops, Pharmacy, the Arts and Cultural Centre and Meaford's beautiful Harbour and Waterfront. Just around the corner is the new Meaford Senior Care Centre and the local Hospital is nearby. Freshly Painted primary rooms on the main level modernize this house along with new Vinyl Plank Flooring. The Living Room showcases a Large Window with views of the garden beds. A well laid out Kitchen features lots of cupboards, a walk-out to the Sunny Deck overlooking the Back Yard. On the lower level is a Spacious Family Room, along with a Large 3rd Bedroom and Ensuite combo, Laundry Room which includes a generous storage area with shelving. Natural Gas Heat, plus a Generac Generator service this home. Measurements are of interior square footage. Some rooms are virtually staged.
Property Details
Interior
Features
Lower Floor
Family Room
7.75 x 3.96Kitchen
4.11 x 3.96Bedroom
3.86 x 3.96Bathroom
4-Piece
Exterior
Features
Parking
Garage spaces 1
Garage type -
Other parking spaces 1
Total parking spaces 2
Property History
 50
50




