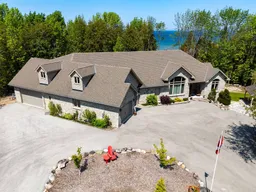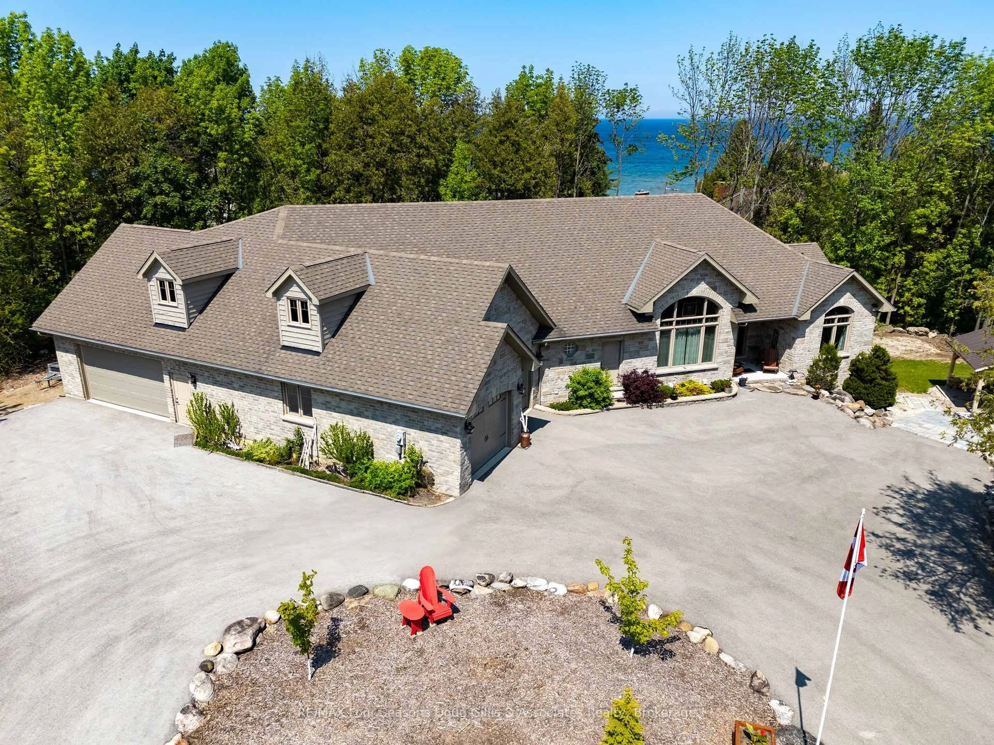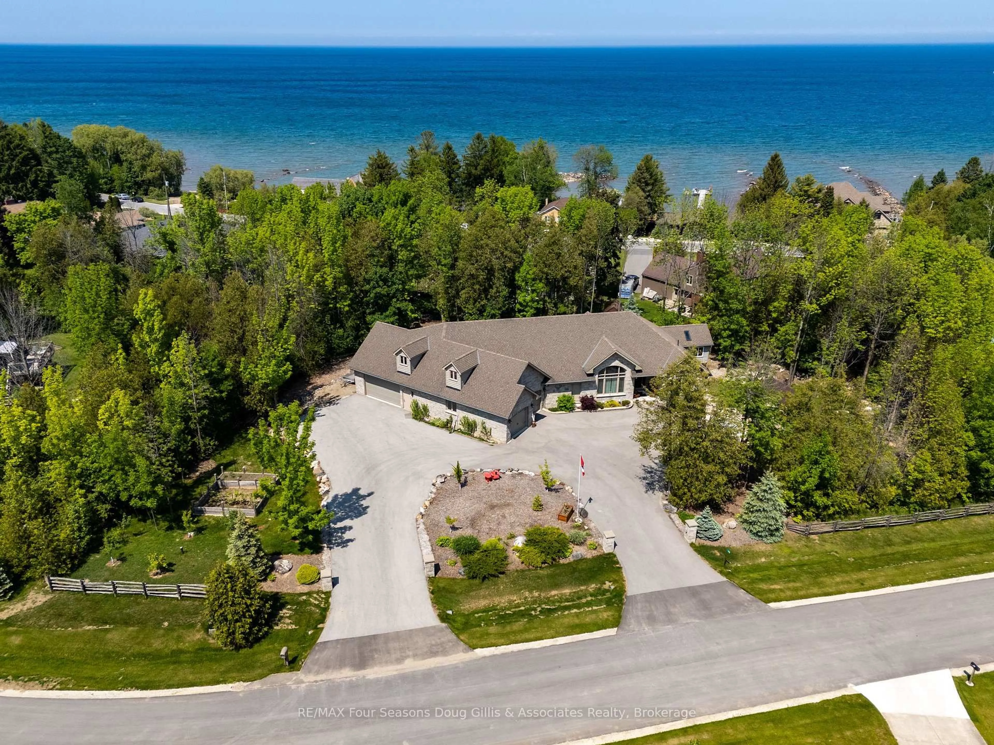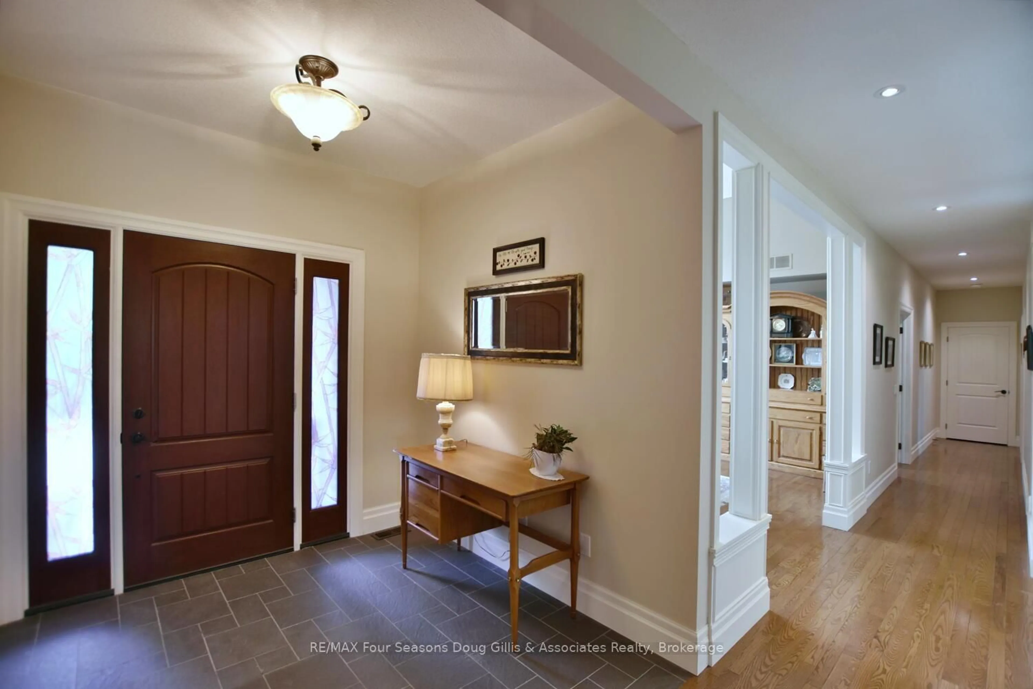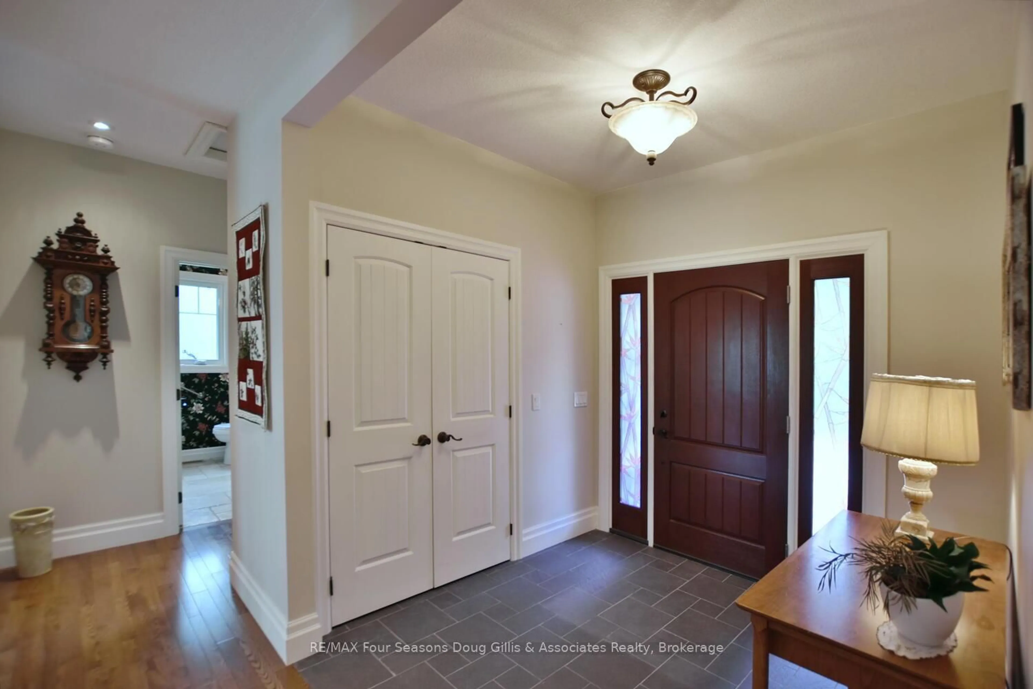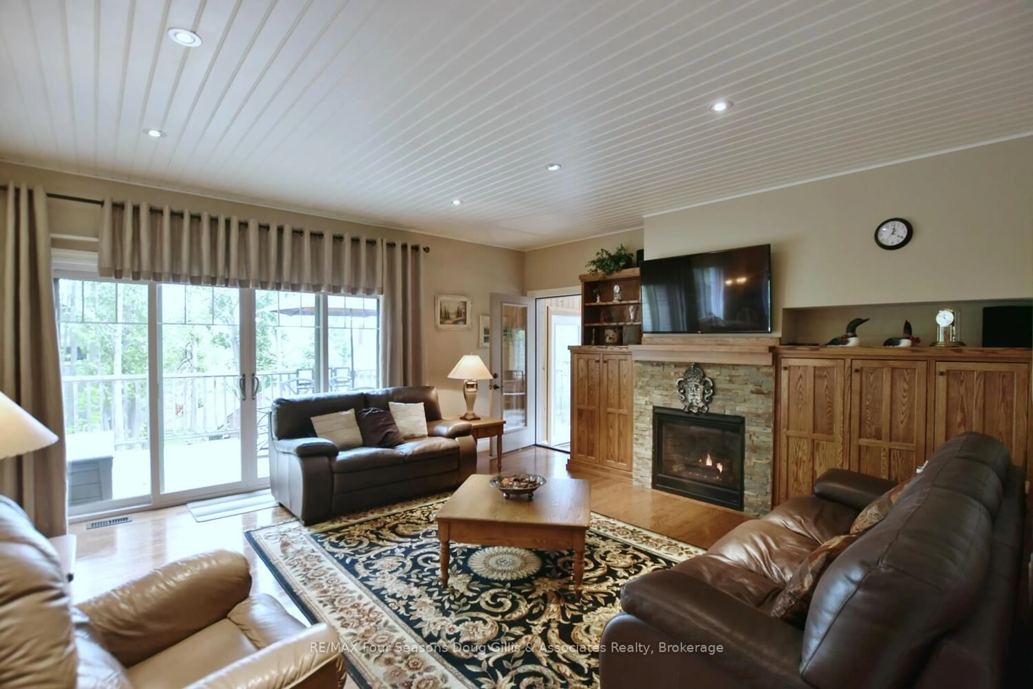135 Algonquin Dr, Meaford, Ontario N4L 0A7
Contact us about this property
Highlights
Estimated valueThis is the price Wahi expects this property to sell for.
The calculation is powered by our Instant Home Value Estimate, which uses current market and property price trends to estimate your home’s value with a 90% accuracy rate.Not available
Price/Sqft$586/sqft
Monthly cost
Open Calculator
Description
This stunning 4,588 sqft custom-built home is perfectly situated on a quiet 0.89-acre(+/-) cul-de-sac in one of Meaford's most desirable neighborhoods. Designed for comfort, style, and functionality, this 5-bedroom, 3.5-bath residence combines timeless curb appeal with thoughtful interior details. The exterior features professional landscaping, split rail fencing, dual stone-pillared driveways, and a striking stone & brick façade with steep rooflines and large windows. Inside, the main floor offers 9' ceilings, wide hallways, oak hardwood and ceramic flooring, and vaulted ceilings with tongue-and-groove paneling in the open-concept living, dining, and kitchen areas. A gas fireplace with custom oak built-ins provides a cozy focal point. The chef's kitchen includes custom off-white cabinetry, granite countertops, dual stone sinks, a central island, tiled backsplash, and stainless-trim appliances, including a gas range, hood, fridge with ice-maker, and dishwasher. A cedar-lined 3-season sunroom adds charm and versatility, while the living room opens to a deck with panoramic Georgian Bay views. The lower level features a spacious rec room with walk-out access, providing flexible space for entertaining, recreation, or family living. Both garages are oversized, insulated, and drywalled - one with heated floors, the other with a unit heater - offering room for up to 4 vehicles, a workshop, or additional storage. The yard is fully equipped for outdoor living, including a vegetable garden and garden shelter. Additional features include main-floor laundry with front-load washer/dryer, natural gas furnace, central air, HRV system, dual hot water heaters, central vacuum, municipal water, and an Eco-Flow septic system serviced annually. Built by the owner to an exceptionally high standard with quality materials and craftsmanship, this home is ideal for families, investors, or anyone seeking upscale, peaceful living just minutes from Meaford's waterfront, golf, and amenities.
Property Details
Interior
Features
Lower Floor
4th Br
3.59 x 4.75th Br
4.9 x 6.09Rec
12.19 x 6.09W/O To Patio
Exterior
Features
Parking
Garage spaces 4
Garage type Attached
Other parking spaces 15
Total parking spaces 19
Property History
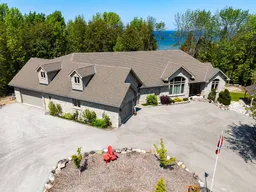 45
45