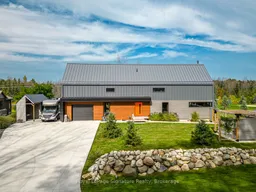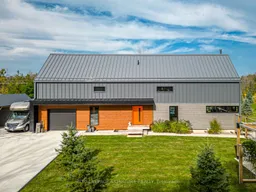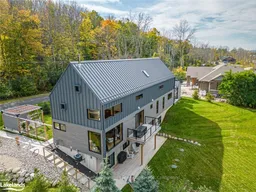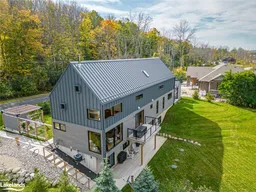An exceptional opportunity awaits with this Scot-Build home located between the picturesque towns of Thornbury and Meaford. This contemporary masterpiece seamlessly blends the heritage of a Scottish longhouse with Nordic modern minimalist design. With meticulous craftsmanship and quality finishes, this home is not only a stunning living space but also a lucrative investment. The open-concept layout on the main floor effortlessly connects the kitchen, dining, and living areas, creating a perfect setting for entertaining. Natural light floods the space, enhancing the inviting ambiance. The main floor primary bedroom offers privacy and convenience, featuring a 3-piece ensuite. Upstairs, you'll find three additional bedrooms, a loft area, and a well-appointed 4-piece bathroom. One of the standout features of this property is the fully self-contained, separate entrance 2-bedroom apartment. This additional space provides a unique rental income opportunity. Imagine the potential for generating rental income while enjoying the comforts of a beautiful home. Strategically located, this property offers easy access to the vibrant local culture, boutique shops, gourmet dining, and a plethora of outdoor adventures. Don't miss out on this unique chance to own a gorgeous home and benefit from the rental income opportunity it presents.
Inclusions: Carbon Monoxide Detector, Dishwasher, 2x Dryer, Freezer, Garage Door Opener, 2xRefrigerator, Smoke Detector, 2x Stove, 2xWasher, Window Coverings







