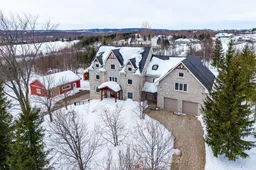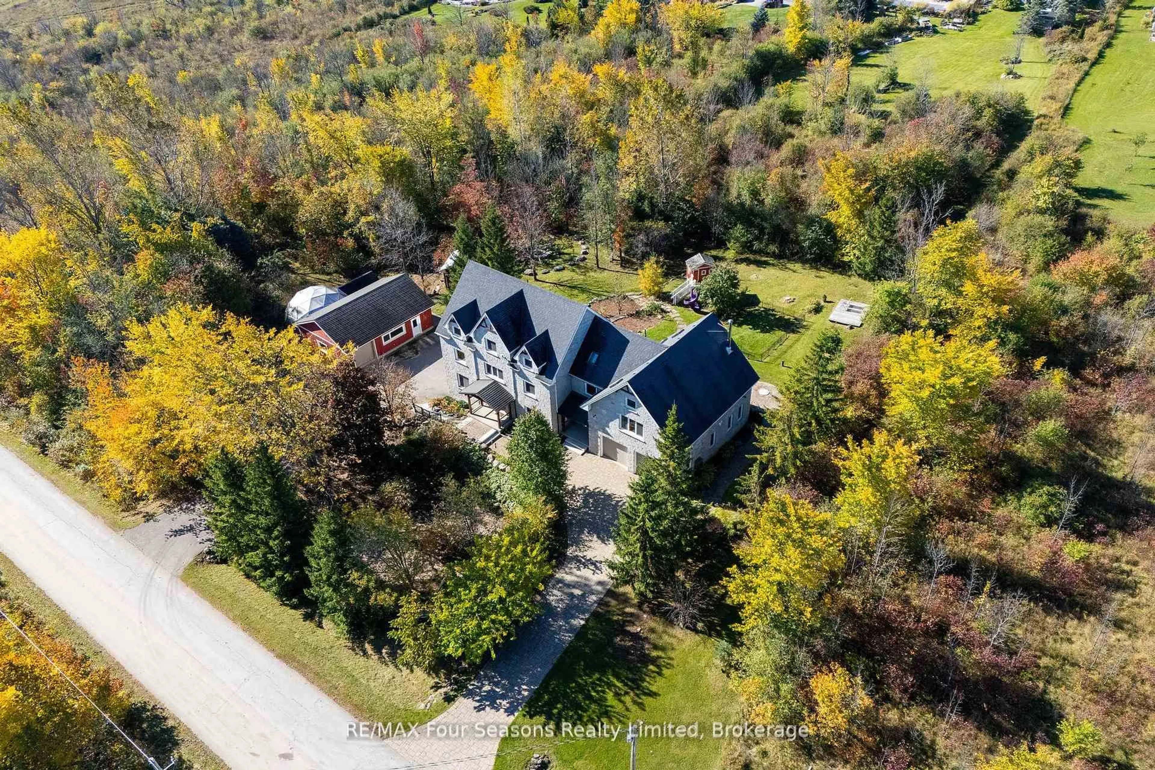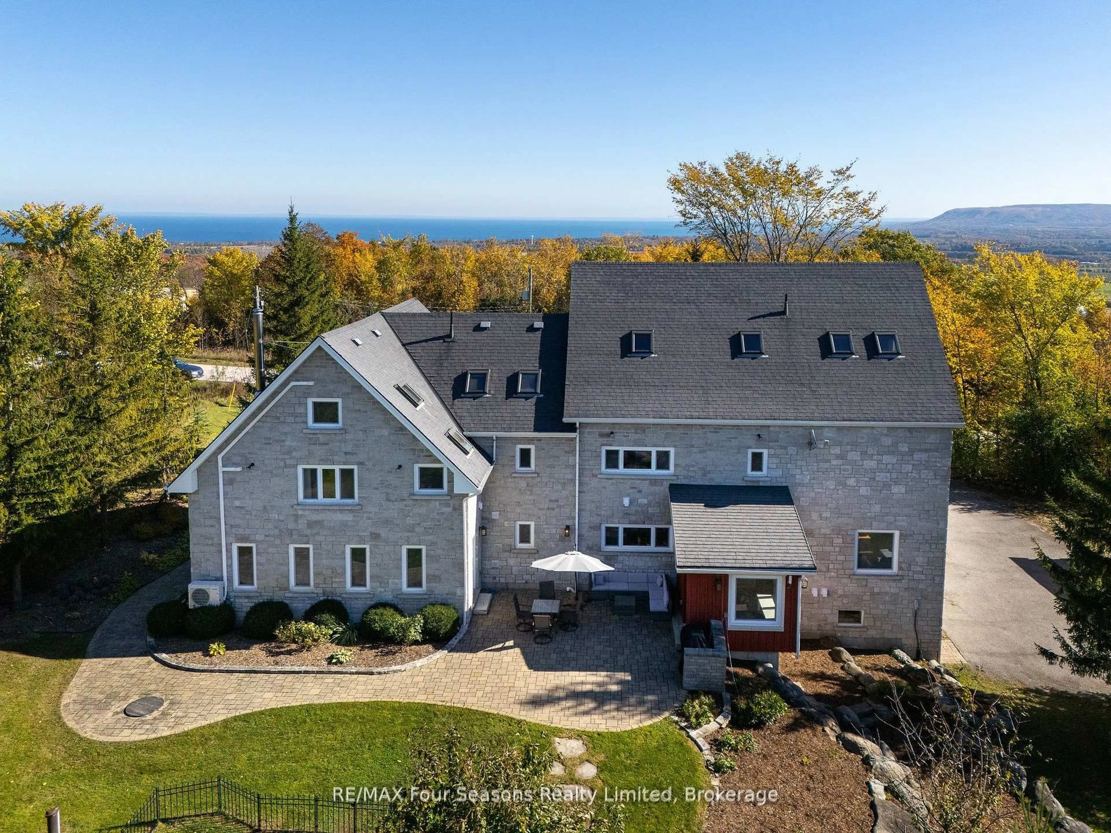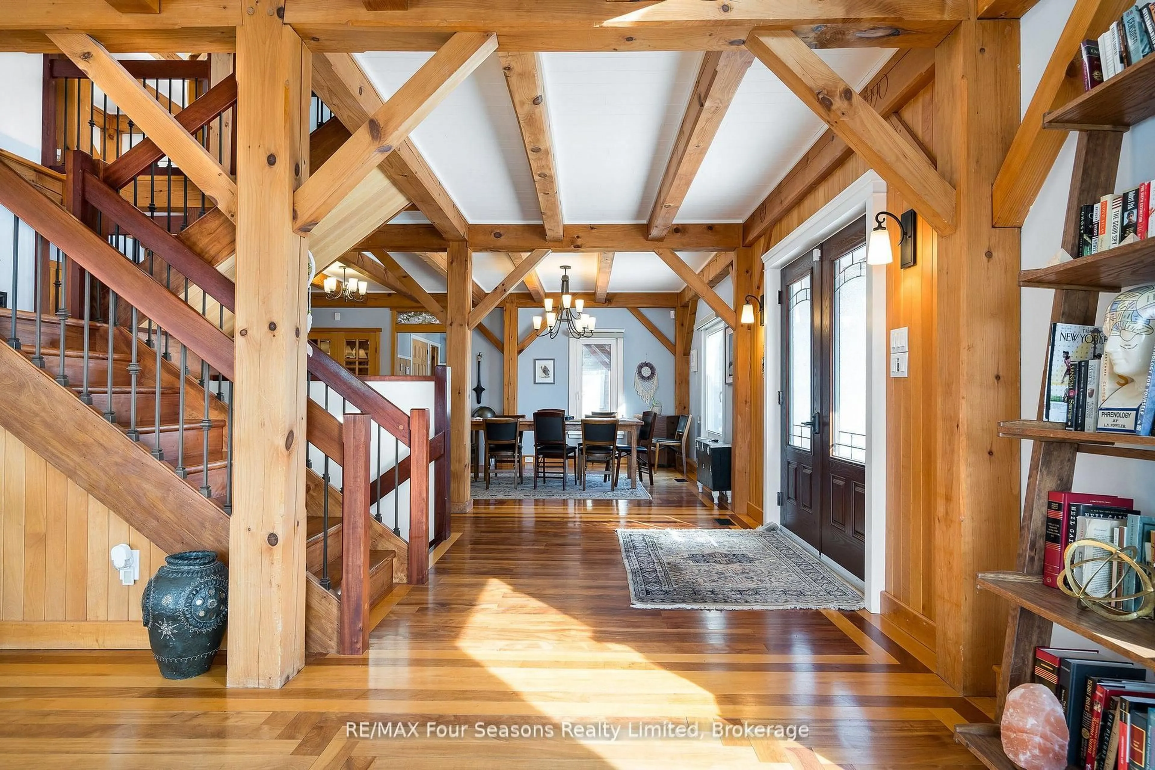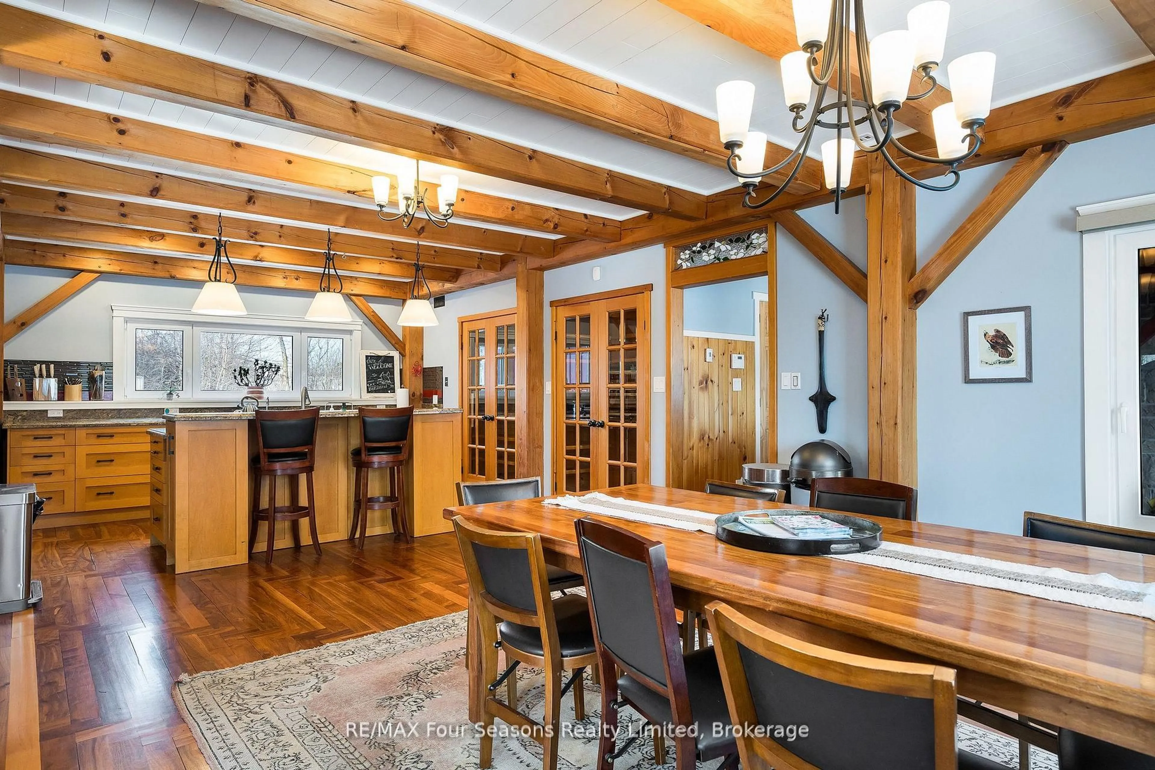124 Dinsmore St, Meaford, Ontario N0H 2P0
Contact us about this property
Highlights
Estimated valueThis is the price Wahi expects this property to sell for.
The calculation is powered by our Instant Home Value Estimate, which uses current market and property price trends to estimate your home’s value with a 90% accuracy rate.Not available
Price/Sqft$190/sqft
Monthly cost
Open Calculator
Description
Stunning Timber Frame Estate on 2.5 Acres in Thornbury. Exceptional stone-clad timber frame residence offering approximately 6,300 sq. ft. of beautifully crafted living space, set on 2.5 private, fully landscaped acres. Designed for extended family living, entertaining, or use as a luxury short-term rental (Airbnb), this one-of-a-kind property delivers comfort, privacy, and four-season enjoyment. The maintenance-free all-stone exterior provides superior insulation and quiet durability, while the timber frame construction and South American hardwood floors add warmth and character throughout. Expansive, light-filled principal rooms create an inviting atmosphere for both everyday living and hosting larger groups. The home features 6 bedrooms and 6 bathrooms, including a primary suite and guest suite with private ensuites, offering excellent flexibility for family and guests. The chef's kitchen is complemented by a butler's pantry and separate baker's kitchen, ideal for entertaining or catering. European tilt-and-turn windows enhance energy efficiency and indoor-outdoor flow. Resort-style amenities include a 17-foot indoor swim spa and sauna, geothermal heating and cooling, and radiant in-floor heating throughout. Multiple living areas provide ample space and privacy, making the layout well suited for short-term rental use. Additional highlights include a 36' x 24' heated workshop with separate driveway, perfect for hobbies, storage, or a home business, and a 26' diameter dome greenhouse for year-round gardening. Furnishings are negotiable, offering potential for a turnkey rental opportunity. Ideally located minutes from Thornbury and Meaford, and a short drive to Blue Mountain Village and private ski clubs, this chalet-inspired estate offers an outstanding opportunity to enjoy a premium recreational lifestyle or generate income in a sought-after four-season destination.
Property Details
Interior
Features
Exterior
Features
Parking
Garage spaces 2
Garage type Attached
Other parking spaces 8
Total parking spaces 10
Property History
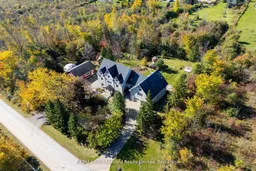 43
43