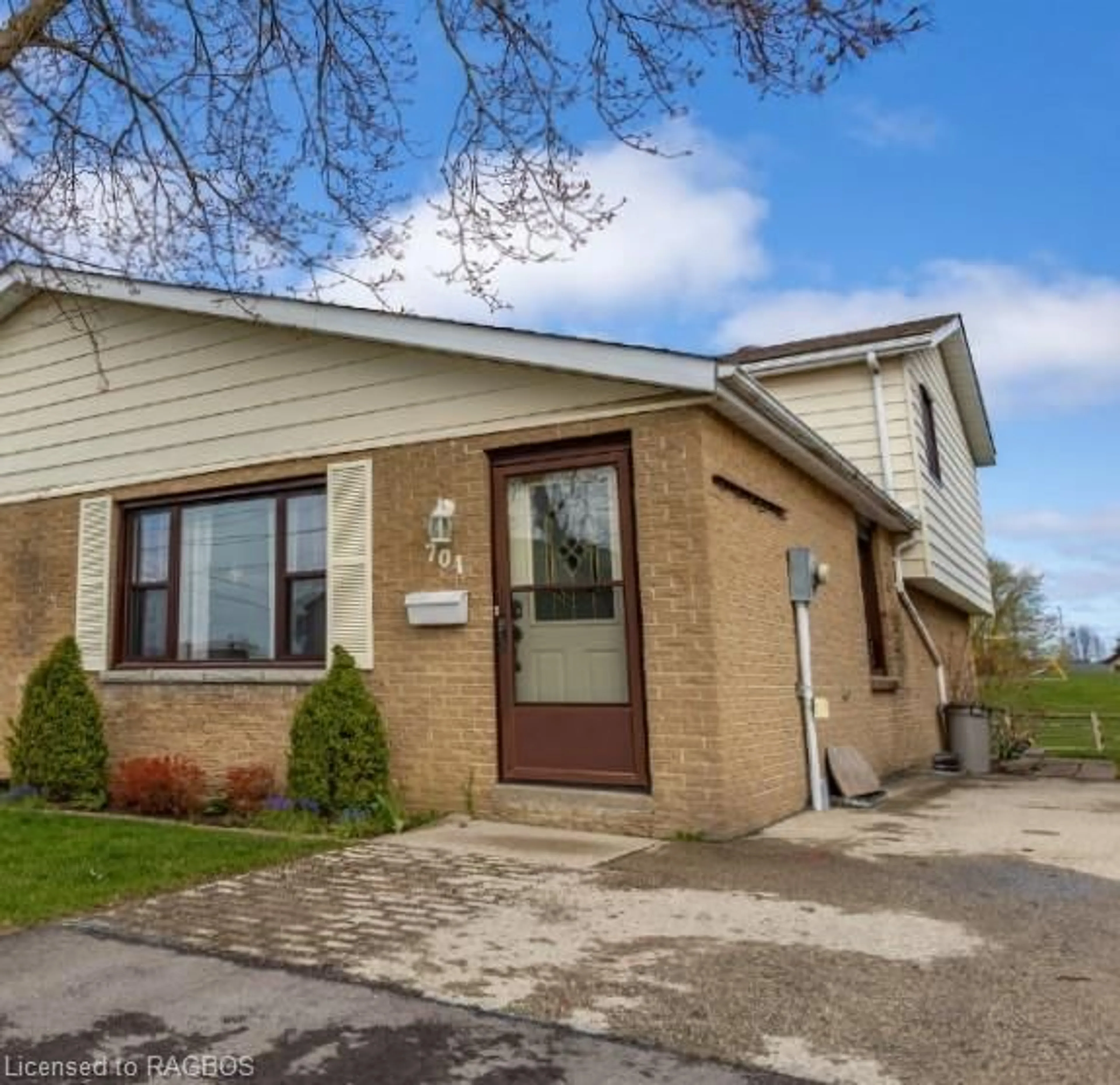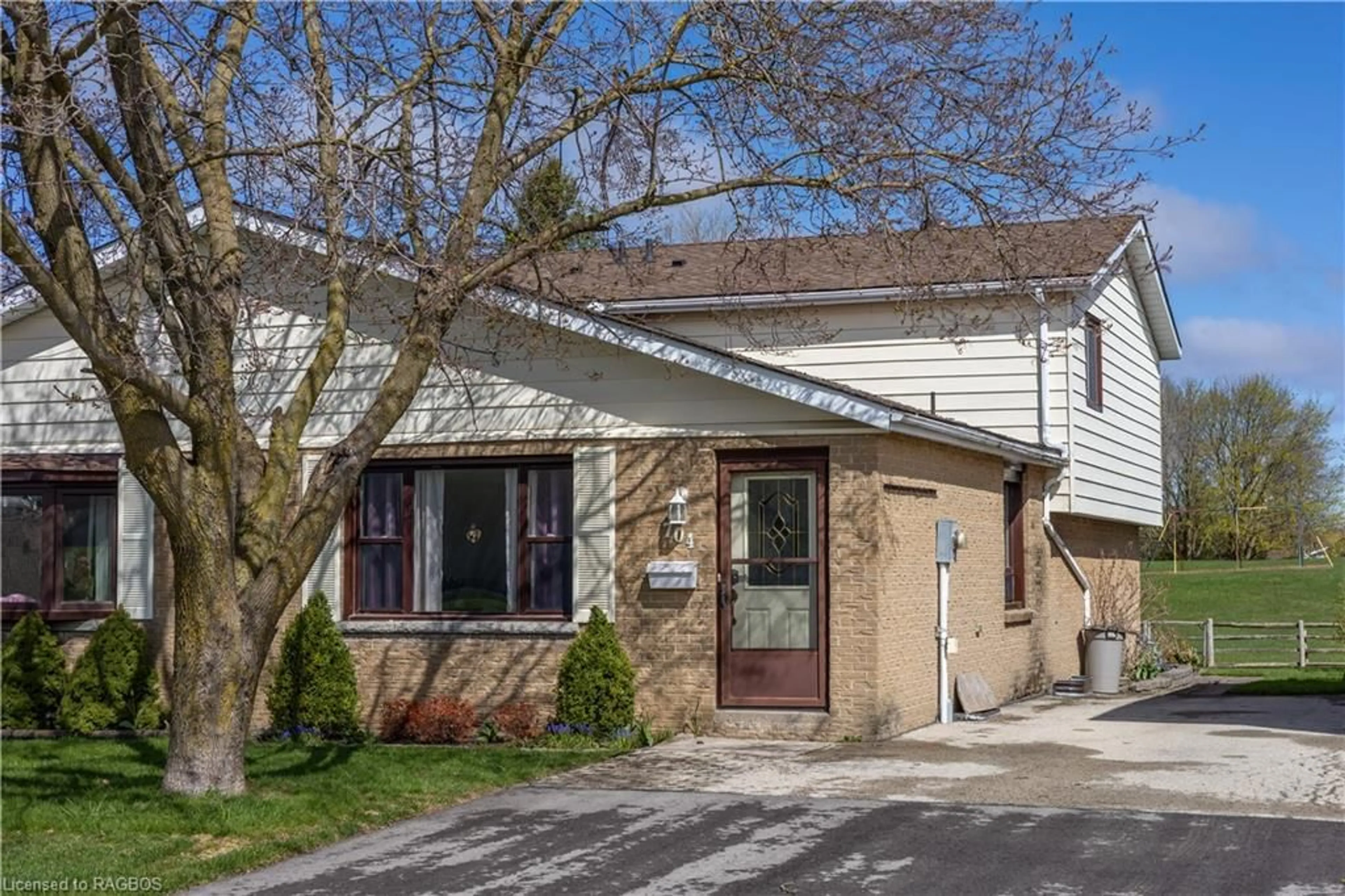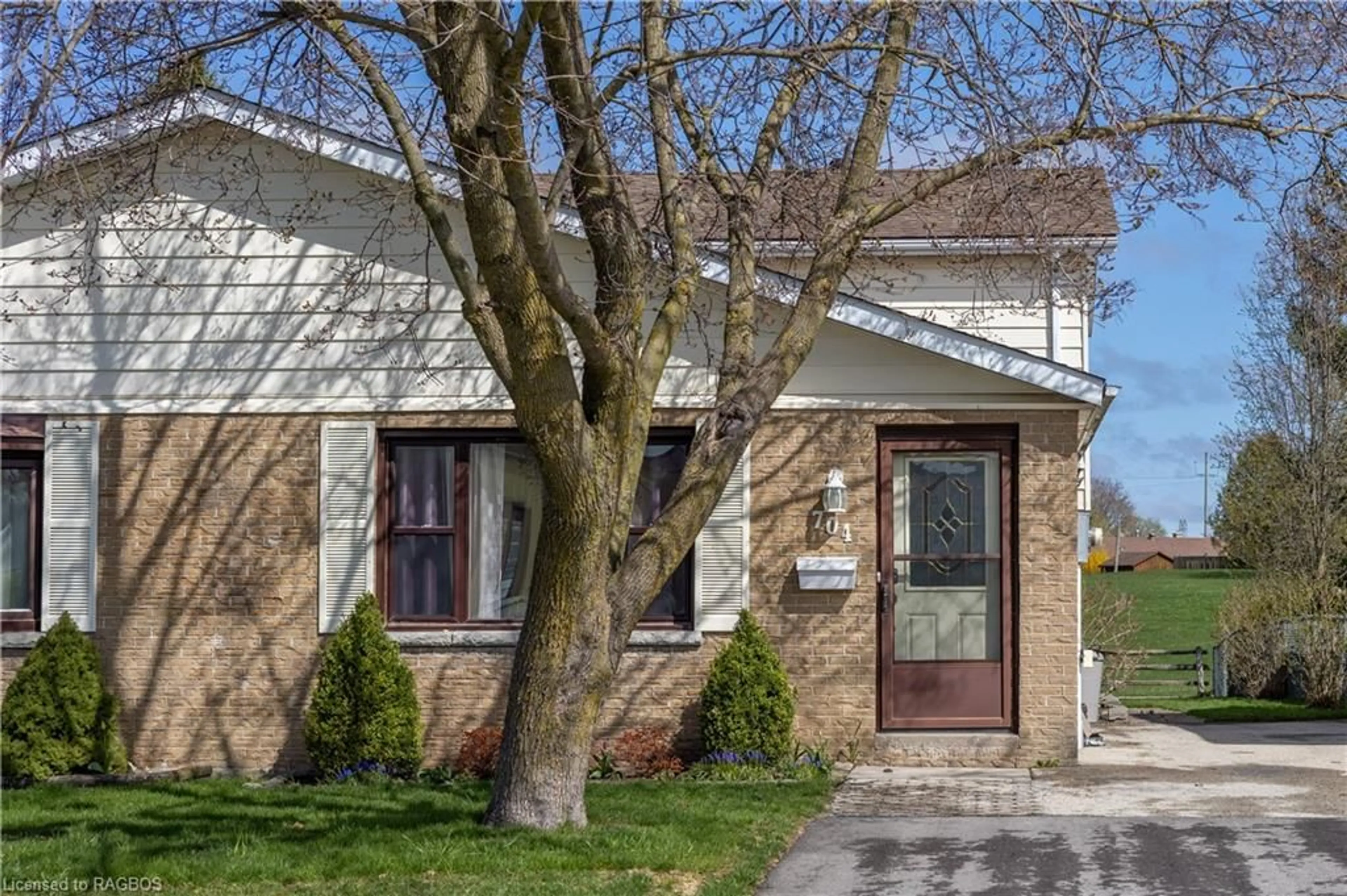704 11th St, Hanover, Ontario N4N 3J4
Contact us about this property
Highlights
Estimated ValueThis is the price Wahi expects this property to sell for.
The calculation is powered by our Instant Home Value Estimate, which uses current market and property price trends to estimate your home’s value with a 90% accuracy rate.Not available
Price/Sqft$287/sqft
Est. Mortgage$1,868/mo
Tax Amount (2023)$2,268/yr
Days On Market59 days
Description
Situated in a prime Hanover location, this clean, well-loved and maintained semi-detached backsplit surprises with its spacious interior! As the Seller is downsizing, the move-in ready bonus for first-time buyers is that many of the furnishings/contents could stay, if desired. Cherished by its owner for 15 years, this home exudes a bright and welcoming atmosphere that is sure to captivate its next residents. The main floor boasts a cozy living room that flows seamlessly into an eat-in kitchen and dining area, with plenty of storage space. Both the main and upper floors are adorned with durable tavern-grade cherry wood, which is easy to clean. The stair treads to the upper level have been widened to 9 inches for added comfort. Upstairs are three restful, ample size bedrooms and a full bathroom. The lower level features a versatile family room with patio doors leading to the yard. The free-standing gas stove is primarily used for heat (with a few baseboard heaters on low settings during colder months). A convenient 2-piece bathroom with a marble top vanity is located off the family room. And yes, there is one more level, which is a perfect spot for kids to have their own space and privacy. Get them to do the laundry while they are down there in the adjacent laundry room! You'll also find lots of storage in the crawl space! Outside, the manageable, partially-fence backyard is dotted with perennial beds offering secluded outdoor living space. Have a family BBQ on the large patio or enjoy some games at the adjoining municipal parkette which is perfect for families with young children. The storage shed equipped with electricity provides sufficient space for hobbies or storing garden tools. With ample parking and proximity to many amenities, this home offers a perfect bland of generous square footage, convenience, and comfort.
Property Details
Interior
Features
Exterior
Features
Parking
Garage spaces -
Garage type -
Total parking spaces 4
Property History
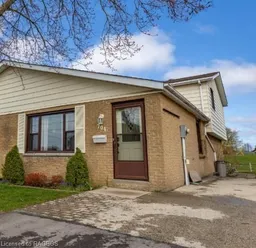 36
36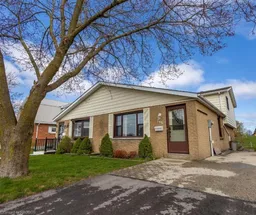 28
28
