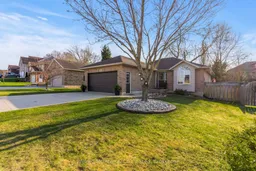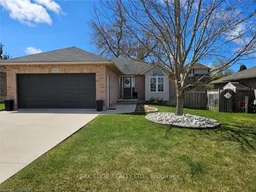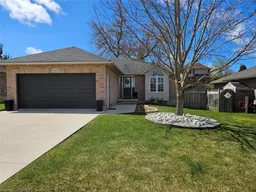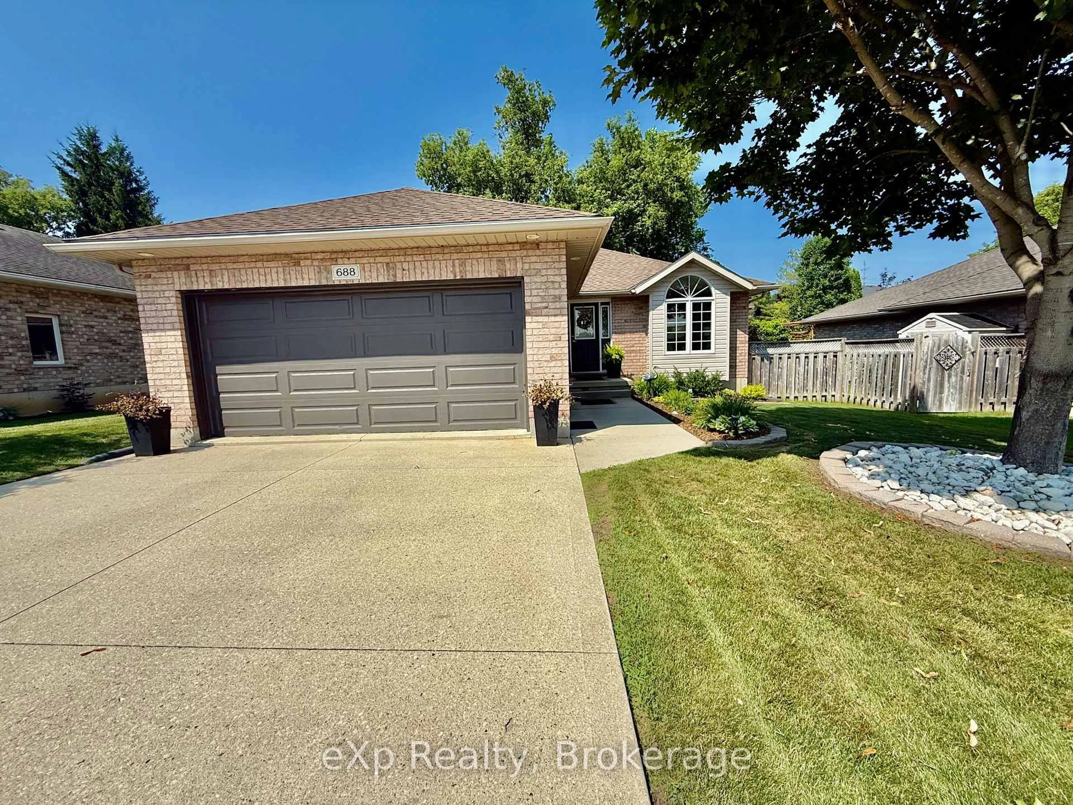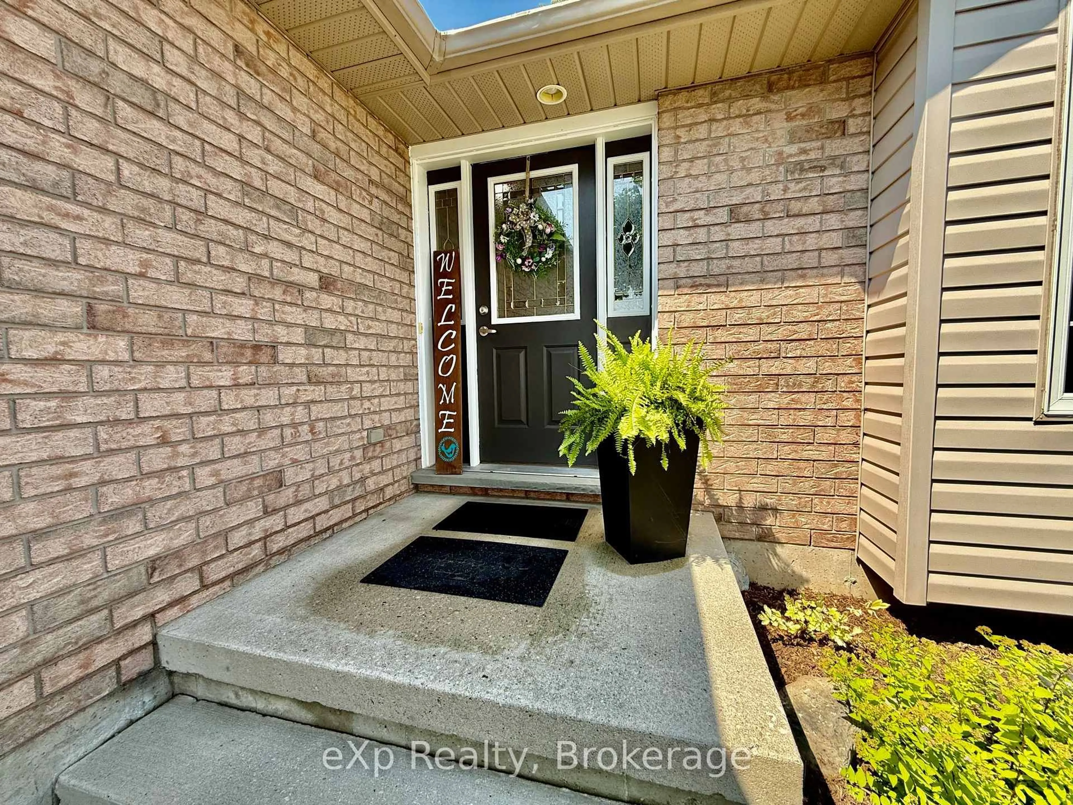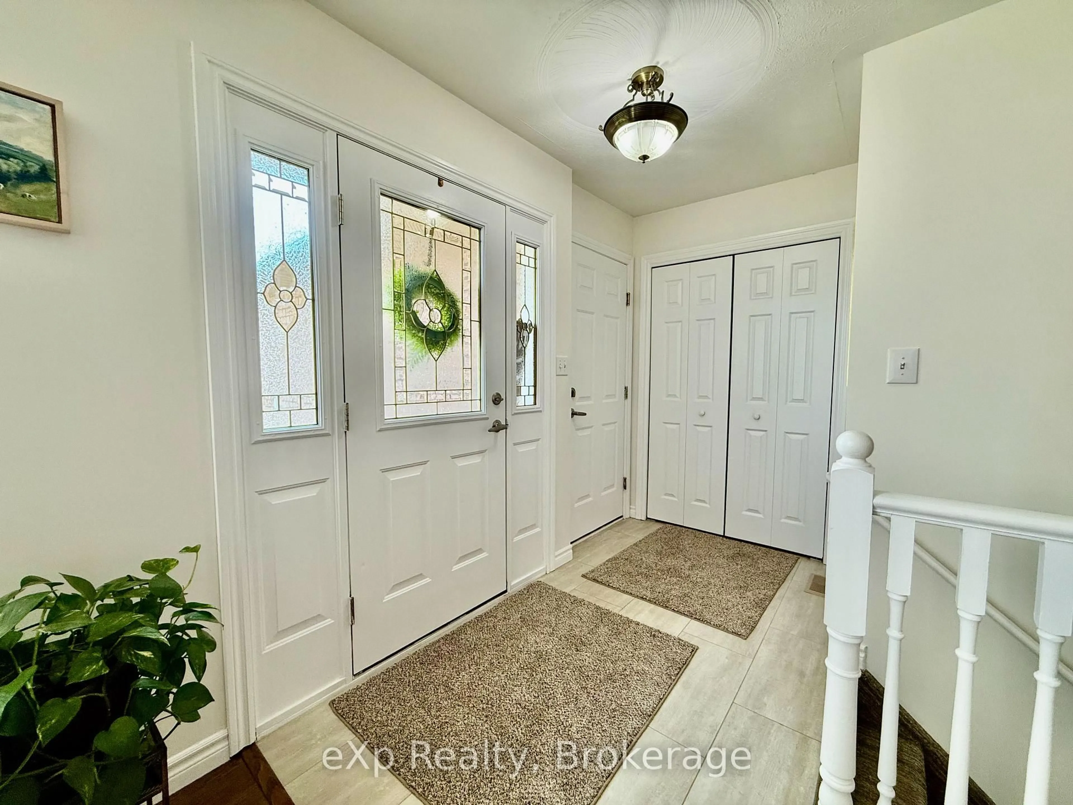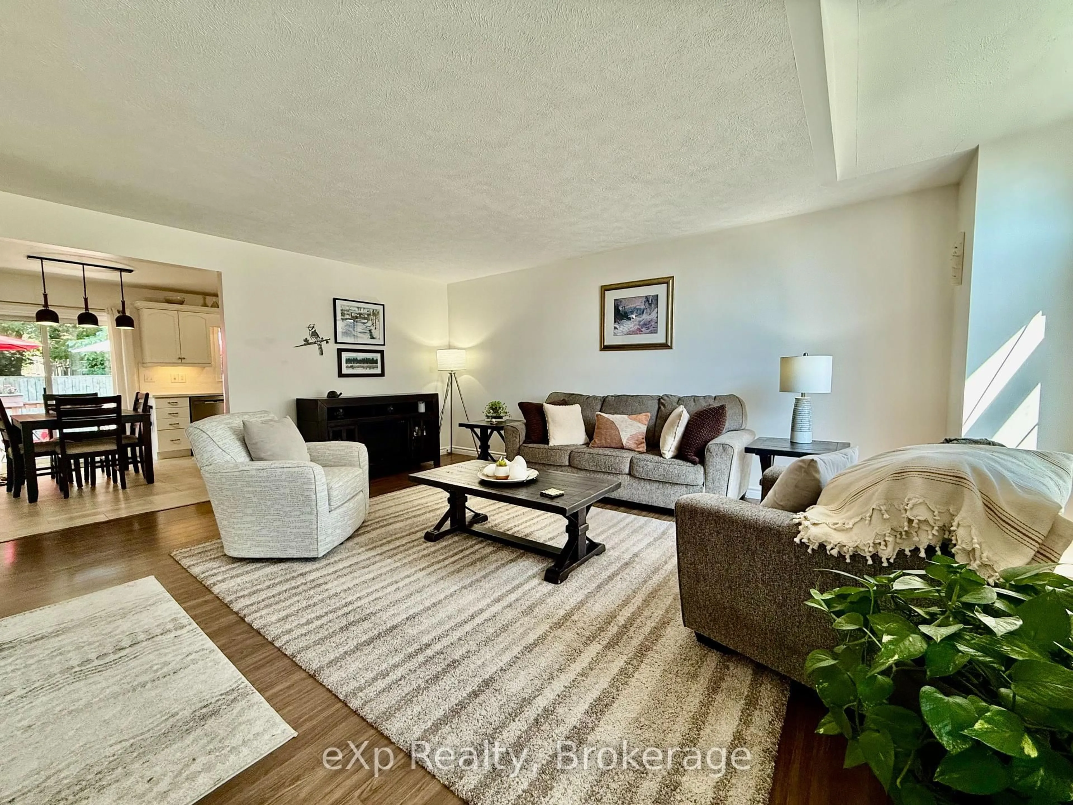688 22nd Ave, Hanover, Ontario N4N 3W8
Contact us about this property
Highlights
Estimated valueThis is the price Wahi expects this property to sell for.
The calculation is powered by our Instant Home Value Estimate, which uses current market and property price trends to estimate your home’s value with a 90% accuracy rate.Not available
Price/Sqft$536/sqft
Monthly cost
Open Calculator
Description
Welcome to 688 22nd Avenue in the town of Hanover. This traditional brick bungalow has been meticulously maintained and cared for over the years - pride of ownership is very obvious. Upon entering this home youre greeted with a large family room that leads to the eat in kitchen. Patio doors take you to the fully fenced private rear yard with a large deck to enjoy. With three nice sized bedrooms, main level laundry and a full bathroom rounds the main level. The lower level is completely professionally finished with a large rec room, fourth bedroom, full bathroom and a large utility room. This home offers all that you need - make sure to check it out.
Upcoming Open House
Property Details
Interior
Features
Main Floor
Kitchen
4.4 x 3.3Primary
4.3 x 3.3Br
3.5 x 3.1Br
3.5 x 2.5Exterior
Features
Parking
Garage spaces 2
Garage type Attached
Other parking spaces 4
Total parking spaces 6
Property History
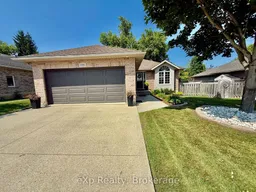 25
25