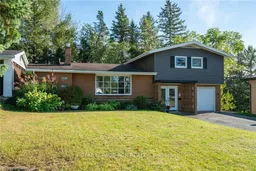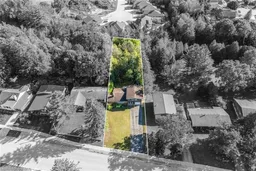Discover this updated 3-bedroom, 2-bathroom side-split home, tastefully decorated and nestled on a serene ravine lot in Hanover. Upon entering, you'll be greeted by a bright, welcoming foyer with access to both the front door and the garage, featuring ample closet space and a bonus office area overlooking lush greenery. The main floor boasts a spacious living room with a large picture window and cozy gas fireplace, alongside a well-appointed kitchen and dining room with patio doors that open to a private backyard. Upstairs, you'll find three comfortable bedrooms and a modernized bathroom. The lower level offers a generous family room complete with an electric fireplace, a dry bar, extra storage, and a laundry room with an additional shower. Separate heating zones means everyone can be comfortable. Reasonable utilities. Outdoors, the expansive backyard invites you to explore nature with stairs leading into the forest, plus a patio, garden shed, and plenty of space for outdoor activities. Every back window showcases the forested backyard. The front yard features a double driveway and a garage, providing ample parking. This charming property is well-maintained and offers the perfect blend of comfort, privacy, and natural beauty plus within walking distance to the downtown amenities and steps away from the lovely walking trails along the Saugeen River.
Inclusions: cook top and wall oven, Dryer, Refrigerator, Washer, Hot Water Tank Owned, Window Coverings





