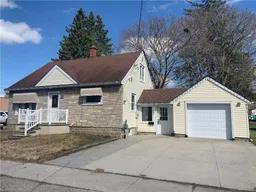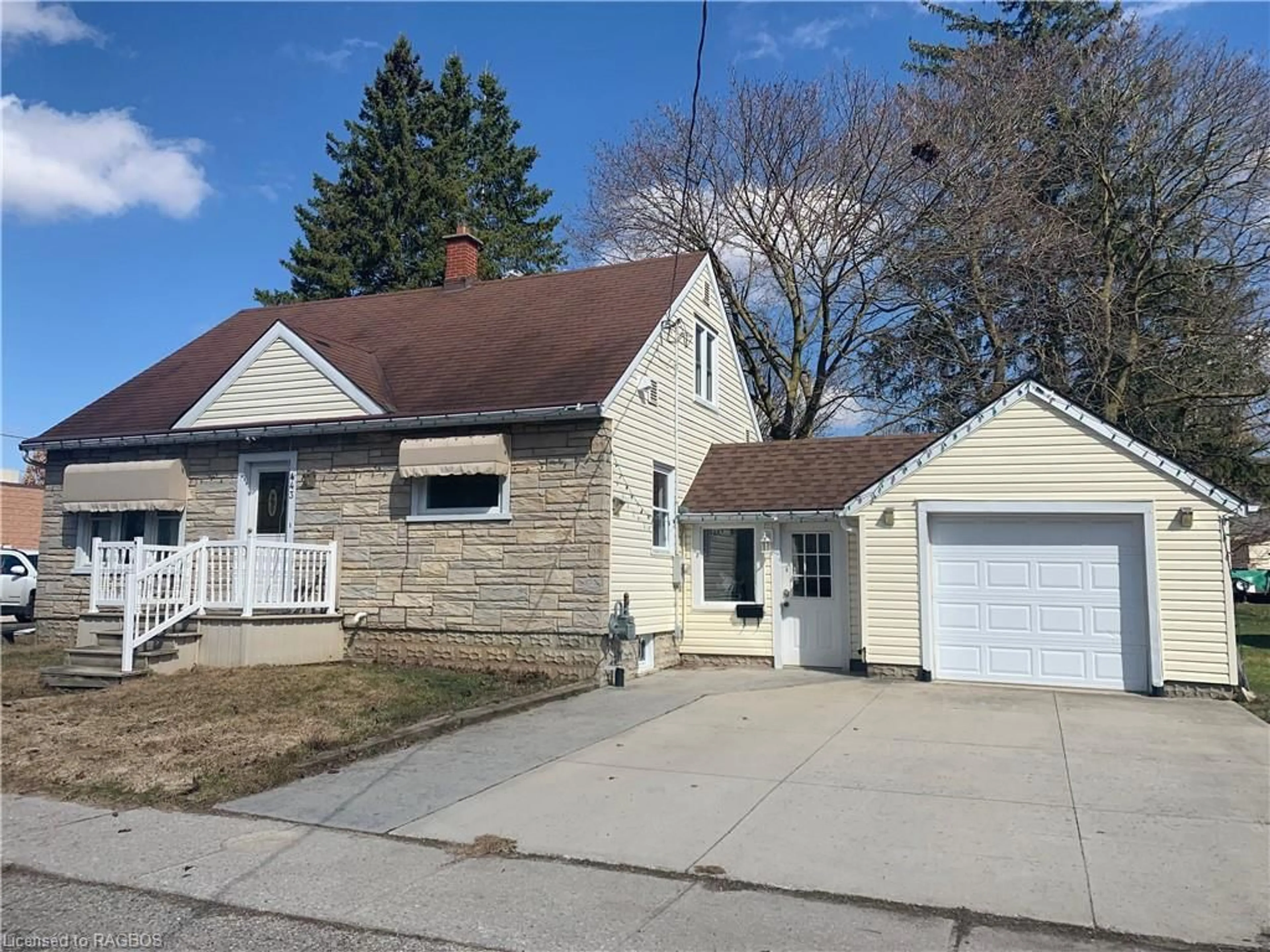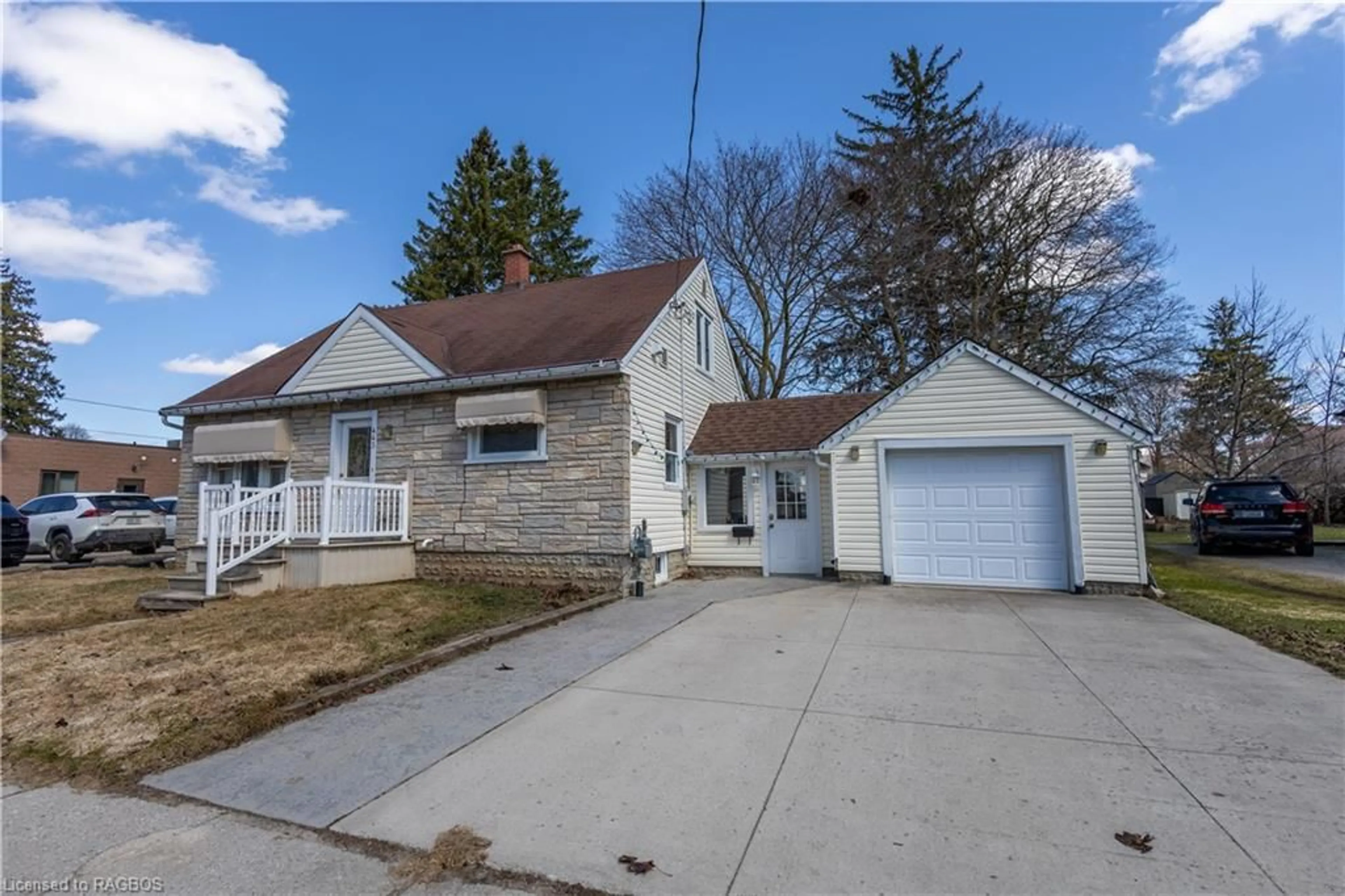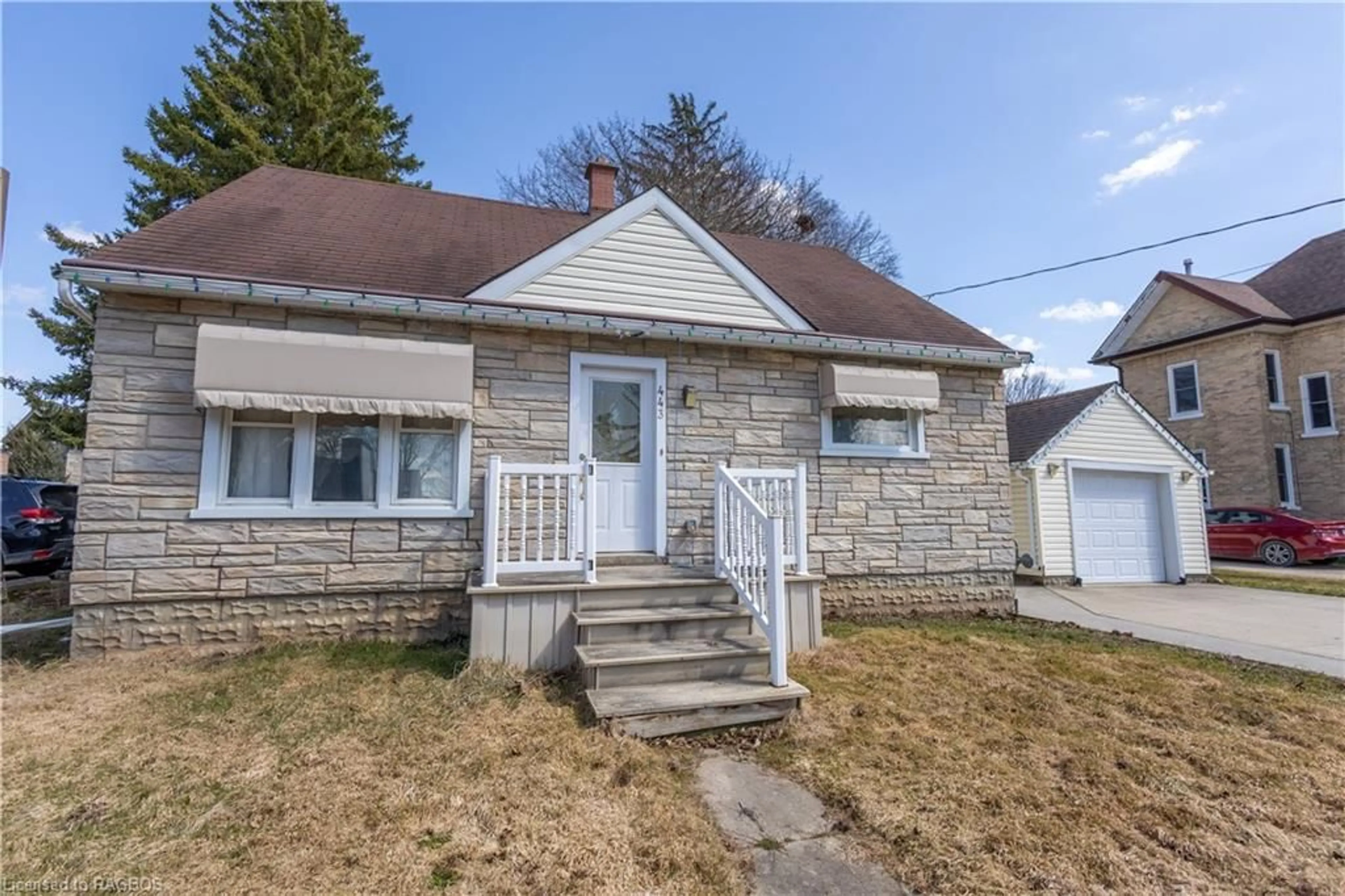443 14th Ave, Hanover, Ontario N4N 2Y3
Contact us about this property
Highlights
Estimated ValueThis is the price Wahi expects this property to sell for.
The calculation is powered by our Instant Home Value Estimate, which uses current market and property price trends to estimate your home’s value with a 90% accuracy rate.$443,000*
Price/Sqft$186/sqft
Days On Market52 days
Est. Mortgage$1,761/mth
Tax Amount (2024)$3,698/yr
Description
Welcome to 443 14th Ave, Hanover, just half a block off Main Street, boasting unparalleled exposure and convenience. Step inside to discover some modern updates. With 2 bedrooms and 1 bath, this home offers the perfect sanctuary amidst the bustling energy of main street life. The renovations ensure both style and functionality including a new kitchen, modern bathroom, vinyl flooring throughout and the new spacious living room with french doors to deck. The insulated 12'x20' garage provides ample space for a workshop, vehicles or storage, enhancing the property's practicality. For those with a vision, the unfinished basement presents an exciting opportunity for customization or expansion according to your desires. Whether you envision a home gym, or additional living space, the possibilities are endless. Currently used for residential purposes, this property also offers commercial potential, making it an ideal investment opportunity. Take advantage of the prime location and excellent exposure to set up your dream business or rental property. Don't miss your chance to own this property with its unbeatable location, modern updates, and versatile potential, this home truly has it all. Schedule your viewing today and make your urban living dreams a reality!
Property Details
Interior
Features
Main Floor
Other
2.77 x 2.46Kitchen
4.65 x 3.99Living Room
6.88 x 3.43Dining Room
3.99 x 3.58Exterior
Features
Parking
Garage spaces 1
Garage type -
Other parking spaces 2
Total parking spaces 3
Property History
 23
23




