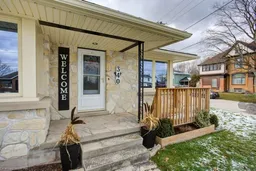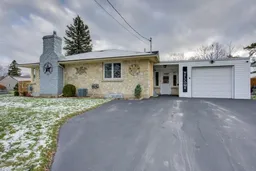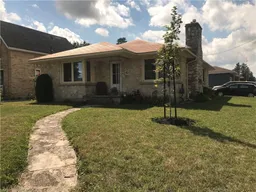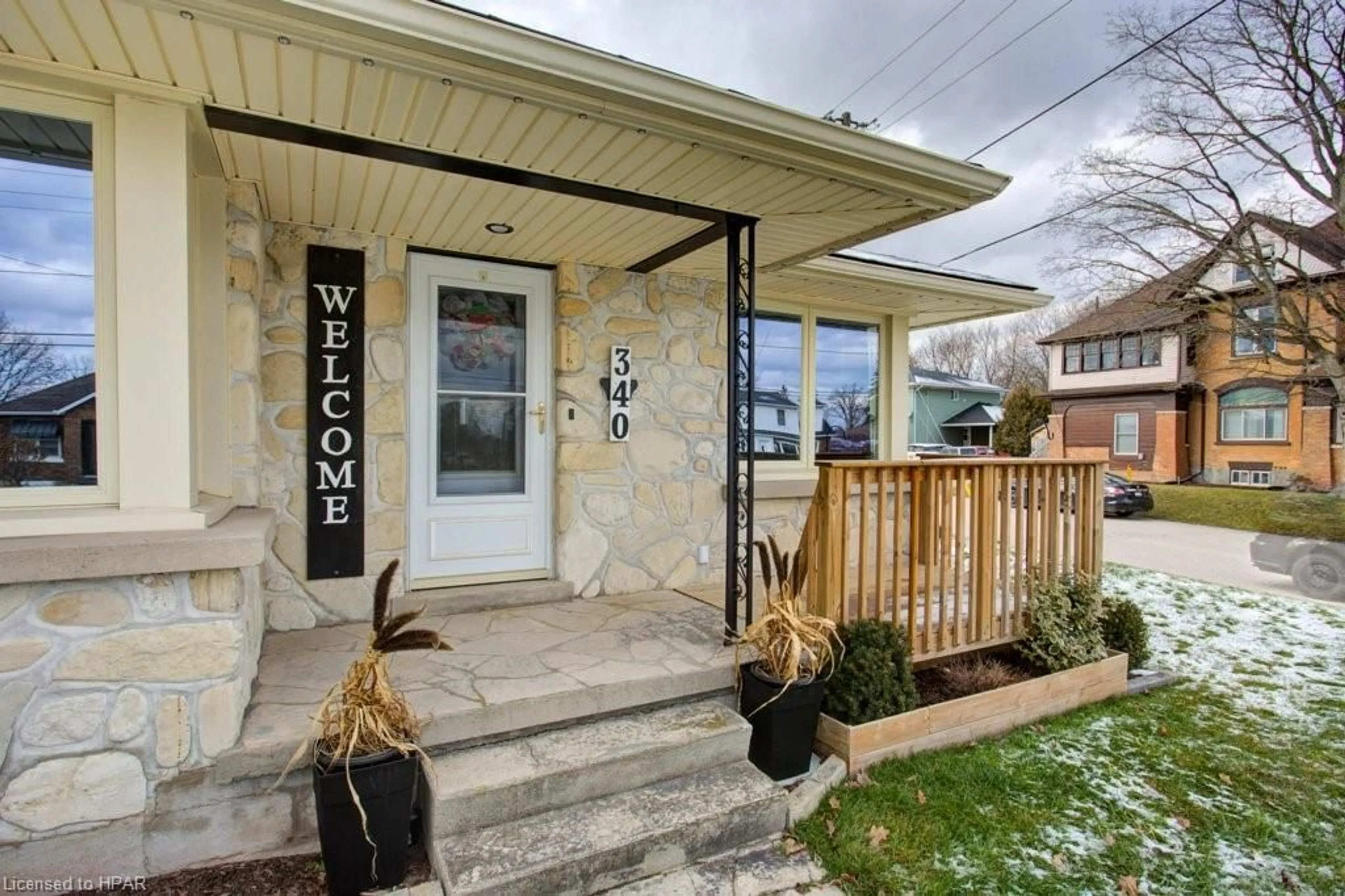340 7th Ave, Hanover, Ontario N4N 2H7
Contact us about this property
Highlights
Estimated ValueThis is the price Wahi expects this property to sell for.
The calculation is powered by our Instant Home Value Estimate, which uses current market and property price trends to estimate your home’s value with a 90% accuracy rate.$474,000*
Price/Sqft$277/sqft
Days On Market47 days
Est. Mortgage$2,383/mth
Tax Amount (2022)$2,392/yr
Description
Beautiful Stone Bungalow with three spacious bedroom and two bathroom Bonus additional in-law suite.Great for Multi-generational living.Welcomed with triple wide driveway(2023) and heated attached garage with auto-door openor. Main floor features all new flooring and includes: recently fully renovated eat-in kitchen with new counter-tops, soft close cupboards and reverse osmosis drinking water system, living room with bricked in electric fireplace, 2 bedrooms, 3pc bath with new easy entry shower, new cabinetry and highboy toilet. Lower level has been completely renovated and set up with private entrance for granny flat/in-law suite and includes: new eat-in kitchen with Royal Oak cabinets, combo dining/living room, 1 bedroom with walk-in closet, new laminate flooring, sitting room and Laundry room. Many updates: All windows upgraded, flooring- laminate, ceramic and carpet, new natural gas furnace & gas water heater (owned) Aug. 2020, central air (new '10),new rubber roof on garage & breezeway, Hygrade 50 year guarantee metal roof, new ceiling in breezeway, cedar lined closets in bedroom and central hall, storage area.Double insulation in attic R20. Storage shed in back yard with concrete pad and patio. New Side yard fence with gate. Wired for generator. 220 available for welder. Situated on a corner lot close to schools, aquatic centre, slots, shopping, playgrounds & more. This home is in move-in condition. Integrated Smart LED LIGHT System 2022(No need to worry about hanging Christmas lights).Security cameras.Shows AAA.Book your showings ..Dont wait..
Property Details
Interior
Features
Main Floor
Kitchen
16.05 x 12Bedroom Primary
13.04 x 10.1Living Room
23.04 x 13.03Bedroom
11.11 x 10.11Exterior
Features
Parking
Garage spaces 1
Garage type -
Other parking spaces 3
Total parking spaces 4
Property History
 46
46 46
46 48
48



