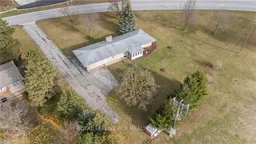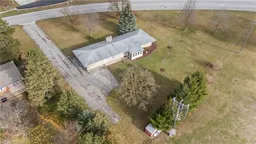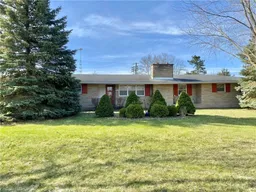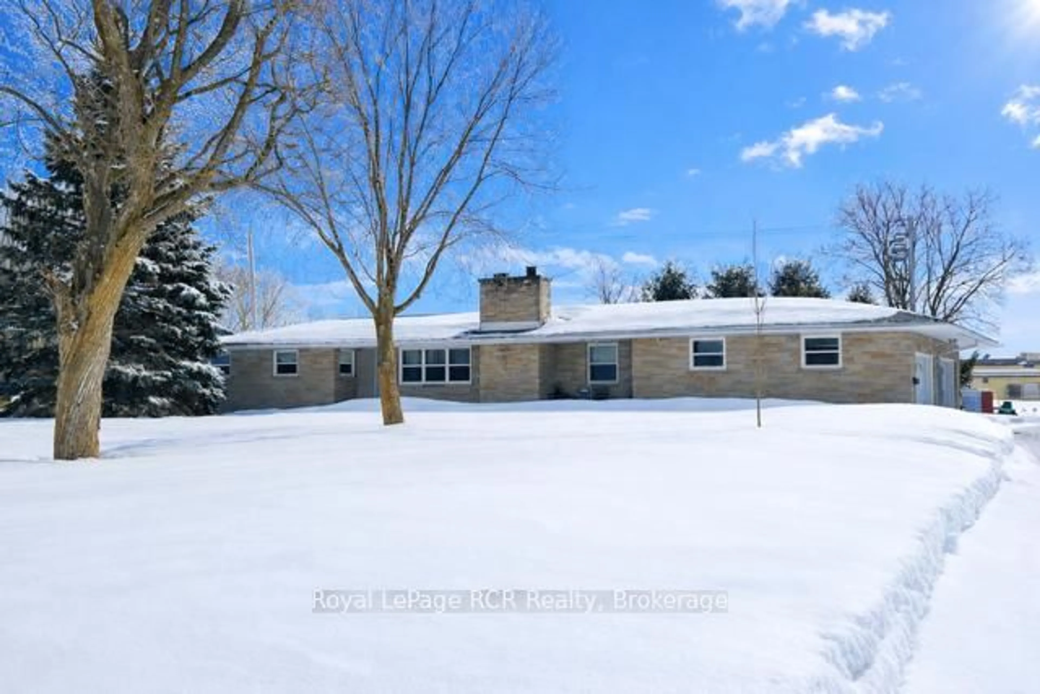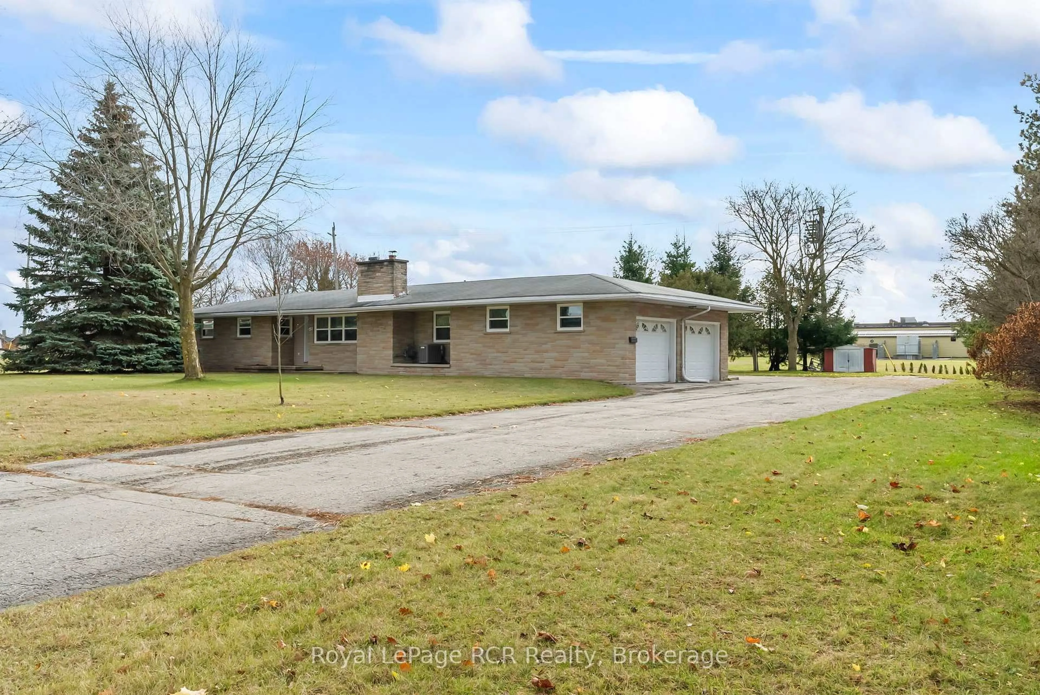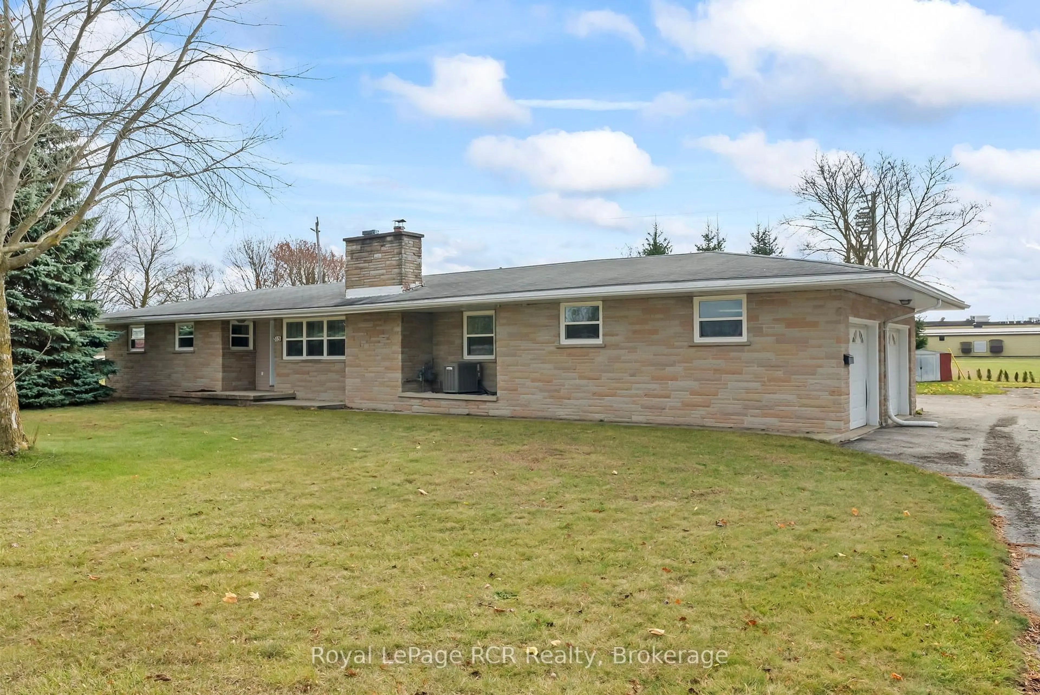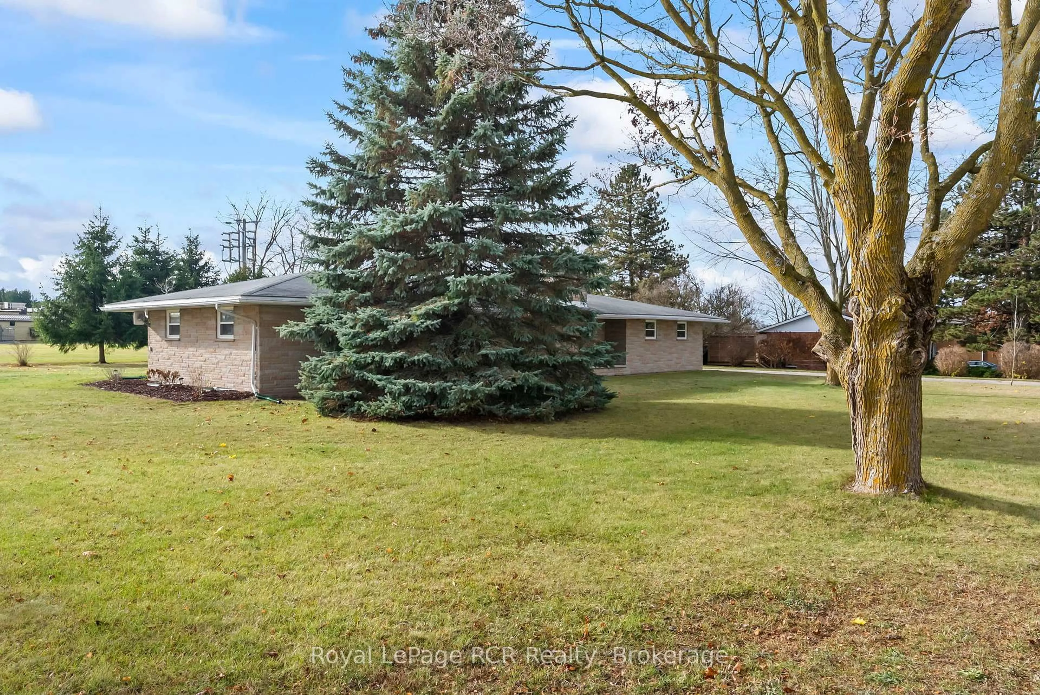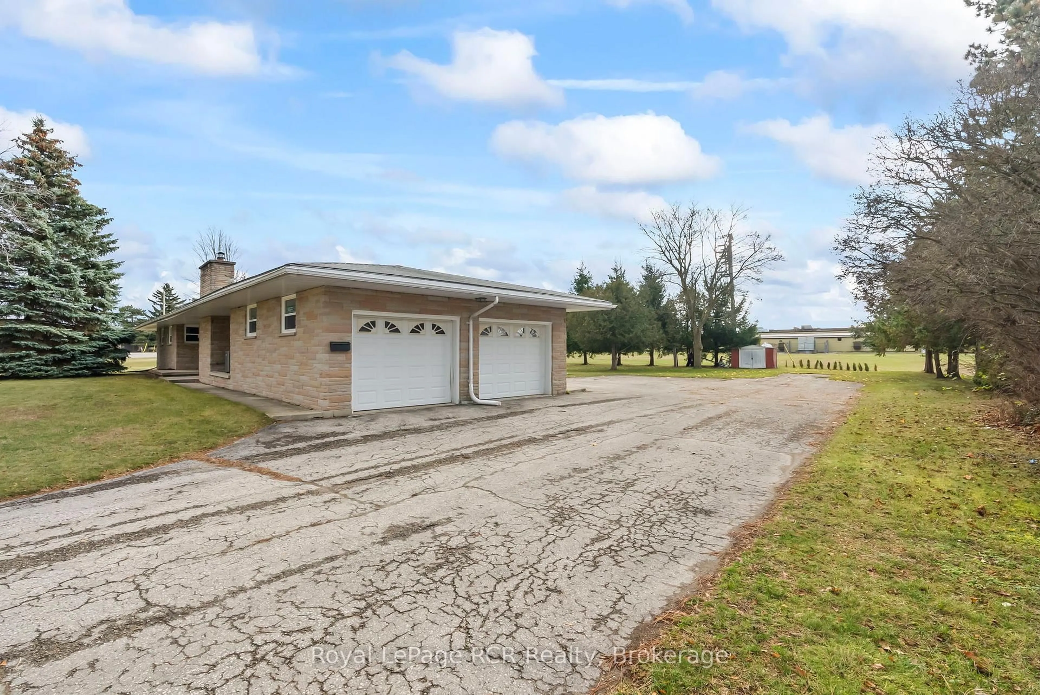315 2nd St, Hanover, Ontario N4N 1A4
Contact us about this property
Highlights
Estimated valueThis is the price Wahi expects this property to sell for.
The calculation is powered by our Instant Home Value Estimate, which uses current market and property price trends to estimate your home’s value with a 90% accuracy rate.Not available
Price/Sqft$472/sqft
Monthly cost
Open Calculator
Description
Enjoy the Best of Both Worlds! This charming 3-bedroom bungalow sits on a spacious 0.6-acre lot just outside Hanover, providing a perfect blend of being on the edge of town and convenient access to all amenities. Step inside and you'll find a large mudroom, ideally situated next to the newer bathroom and laundry room. The bright kitchen flows into the dining area, while the sweetest sunroom-featuring newer windows and siding-is perfect for relaxing with your morning coffee. The comfortable living room is ideal for family gatherings, with another bathroom conveniently located near the bedrooms. Downstairs, a large lower level awaits your personal touch, already framed and unfinished for you to customize. Throughout the home, you'll appreciate peace of mind from all new wiring and windows, a newer forced air gas furnace, and central A/C. The attached 2-car garage and generous parking area make it easy to host friends and family.
Property Details
Interior
Features
Main Floor
Living
5.6 x 3.9Kitchen
3.7 x 2.8Dining
4.1 x 2.8Br
3.2 x 3.2Exterior
Features
Parking
Garage spaces 2
Garage type Attached
Other parking spaces 10
Total parking spaces 12
Property History
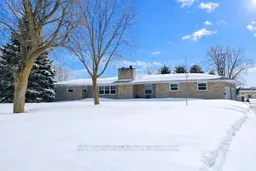 41
41