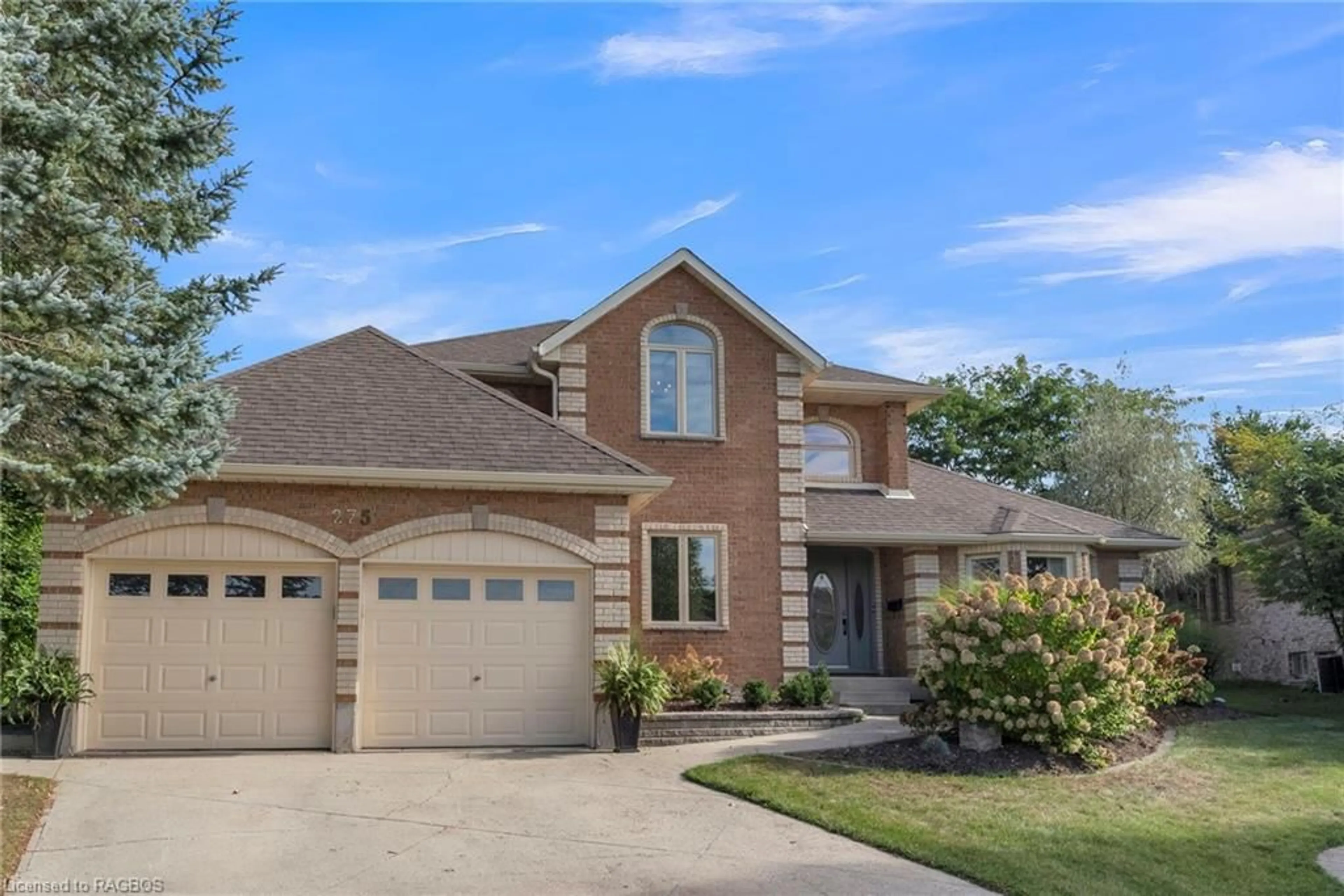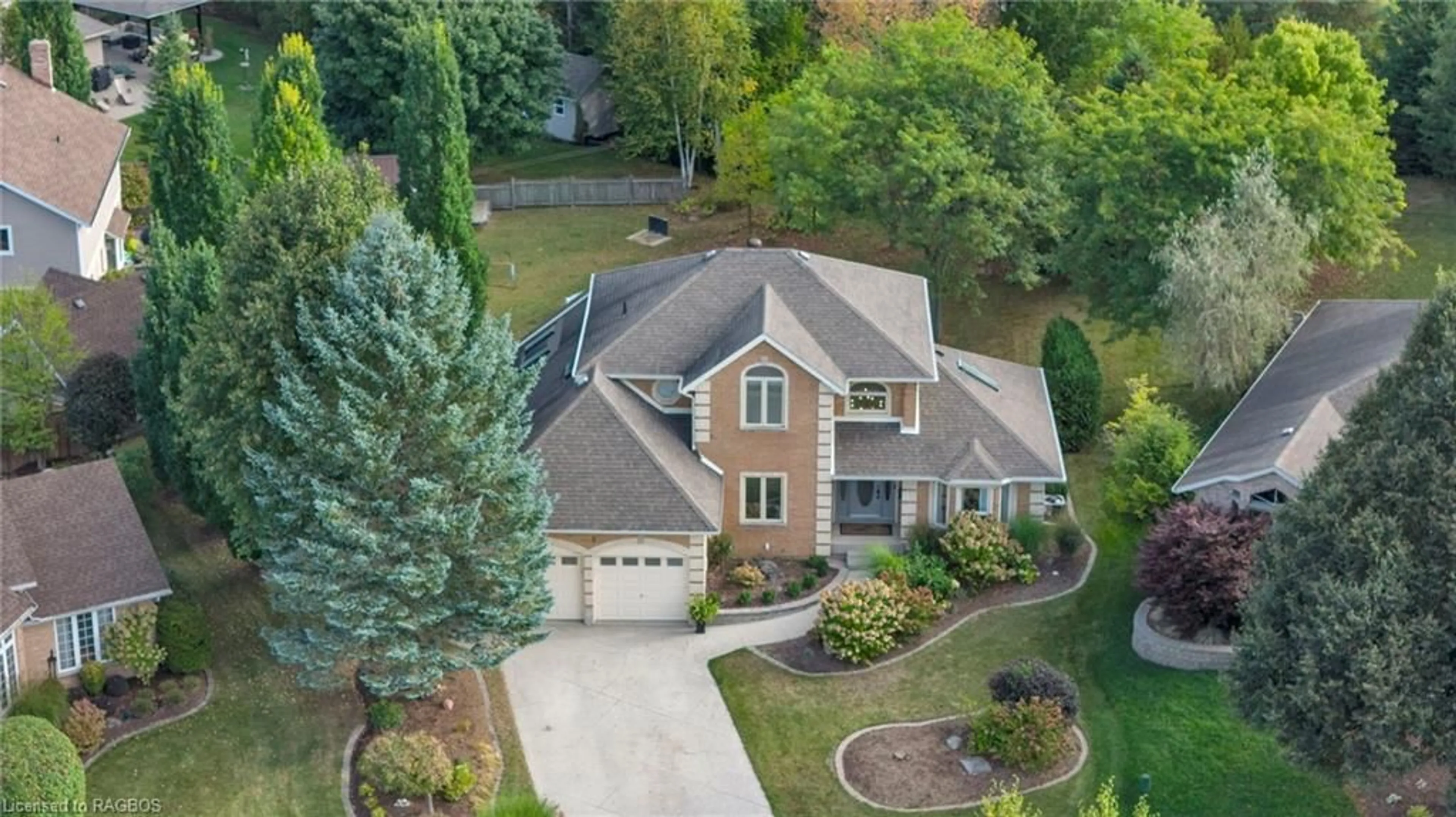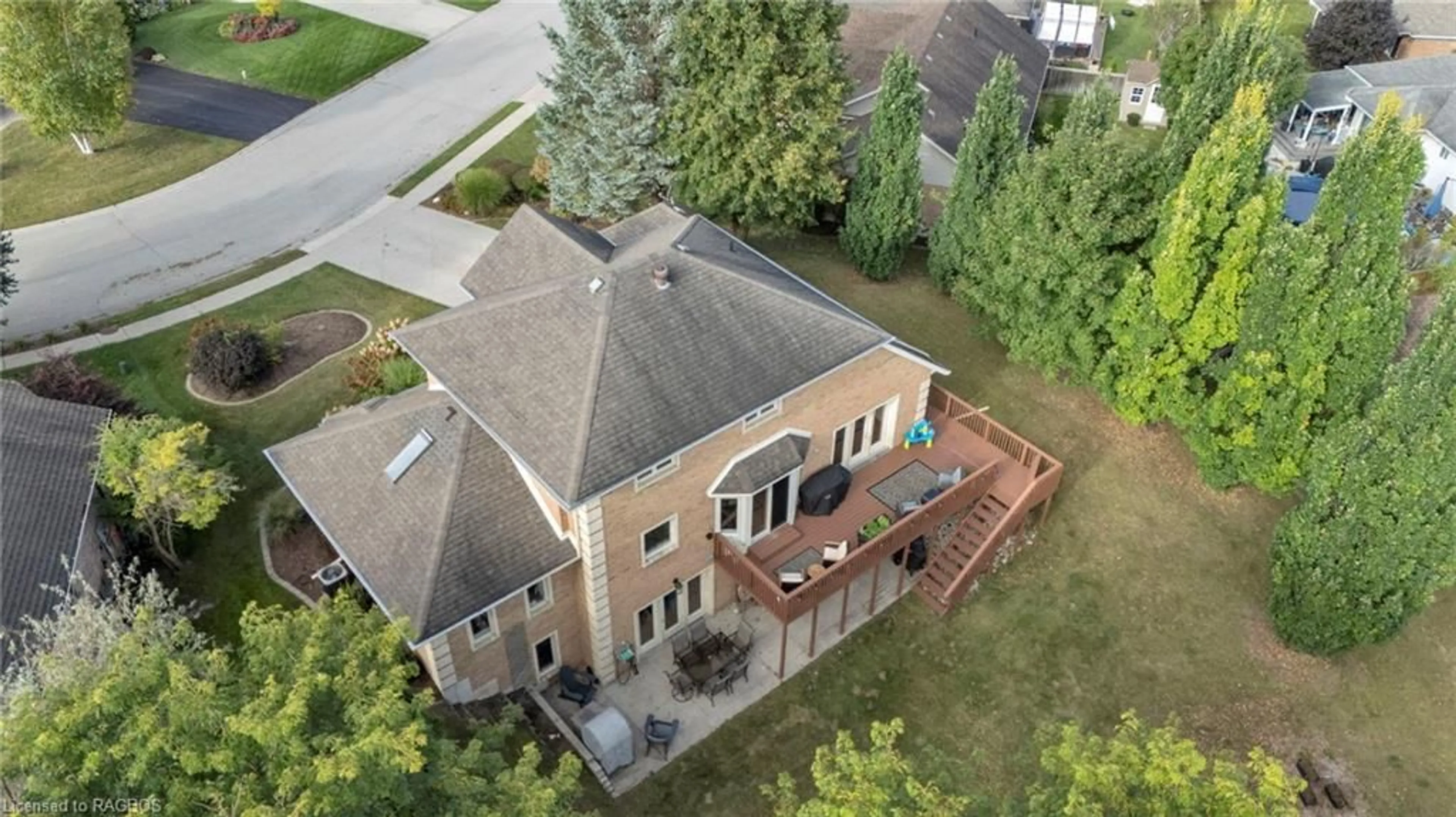275 4th Street Cres, Hanover, Ontario N4N 3S9
Contact us about this property
Highlights
Estimated ValueThis is the price Wahi expects this property to sell for.
The calculation is powered by our Instant Home Value Estimate, which uses current market and property price trends to estimate your home’s value with a 90% accuracy rate.Not available
Price/Sqft$340/sqft
Est. Mortgage$4,118/mo
Tax Amount (2023)$5,352/yr
Days On Market54 days
Description
This stunning 4-bedroom, 3-bath residence is perfectly situated on a generous double lot in a quiet neighborhood, just a stone's throw from beautiful trails and a children's park. Inside you will discover a spacious layout designed for comfort and functionality, featuring a luxurious spa bathroom that invites relaxation. The home boasts a walkout basement with in-law capability, making it ideal for extended family or guests. Step out back to discover a charming stone pathway that leads you to a private treed area complete with a cozy fire pit. The meticulously landscaped yard enhances the home's curb appeal, while the attached garage and double wide driveway provide ample parking. Don’t miss the chance to make this serene retreat your own!
Property Details
Interior
Features
Lower Floor
Family Room
3.96 x 6.58Bathroom
3-Piece
Bedroom
3.68 x 3.81Exterior
Features
Parking
Garage spaces 2
Garage type -
Other parking spaces 4
Total parking spaces 6
Property History
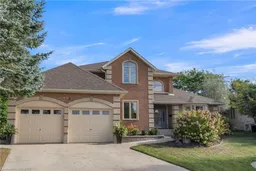 48
48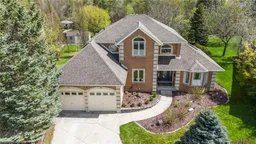 50
50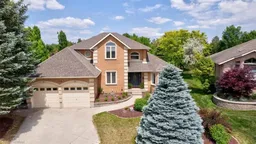 48
48
