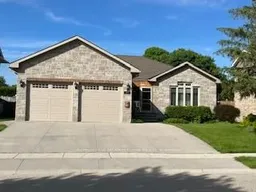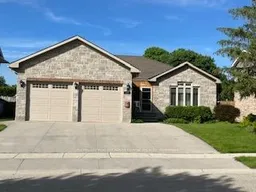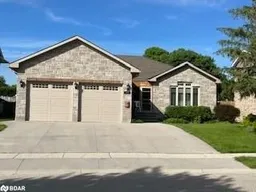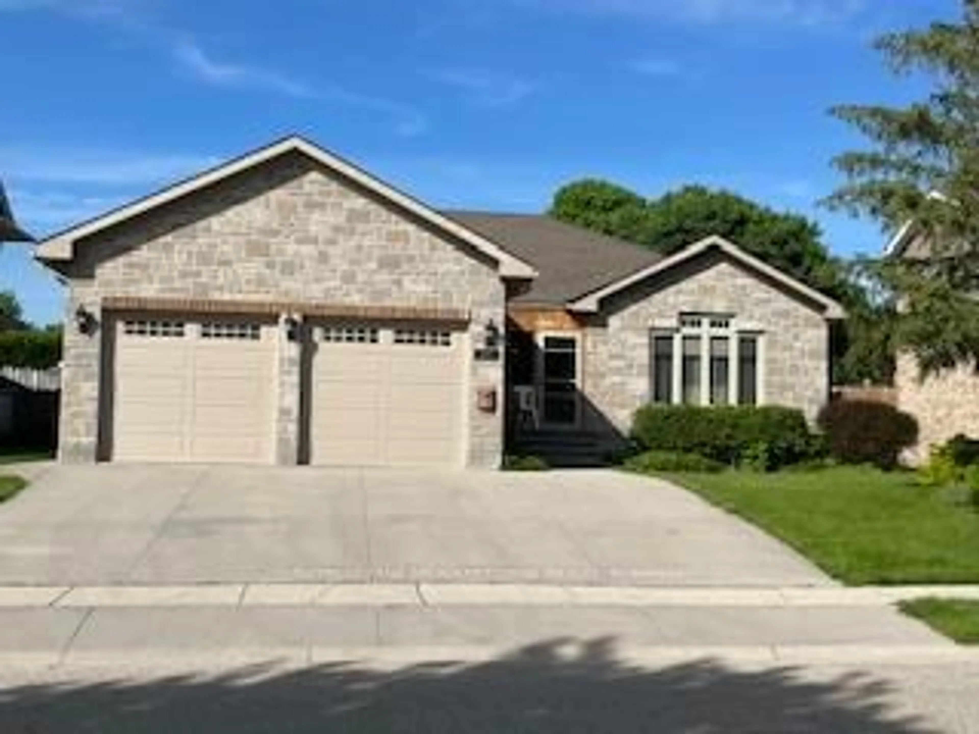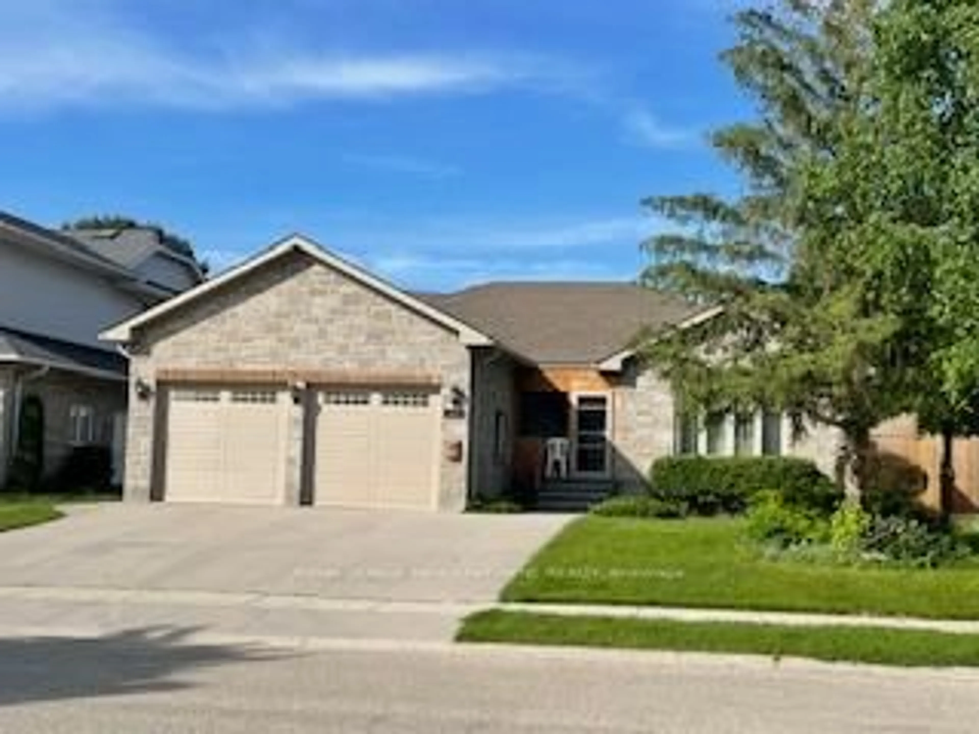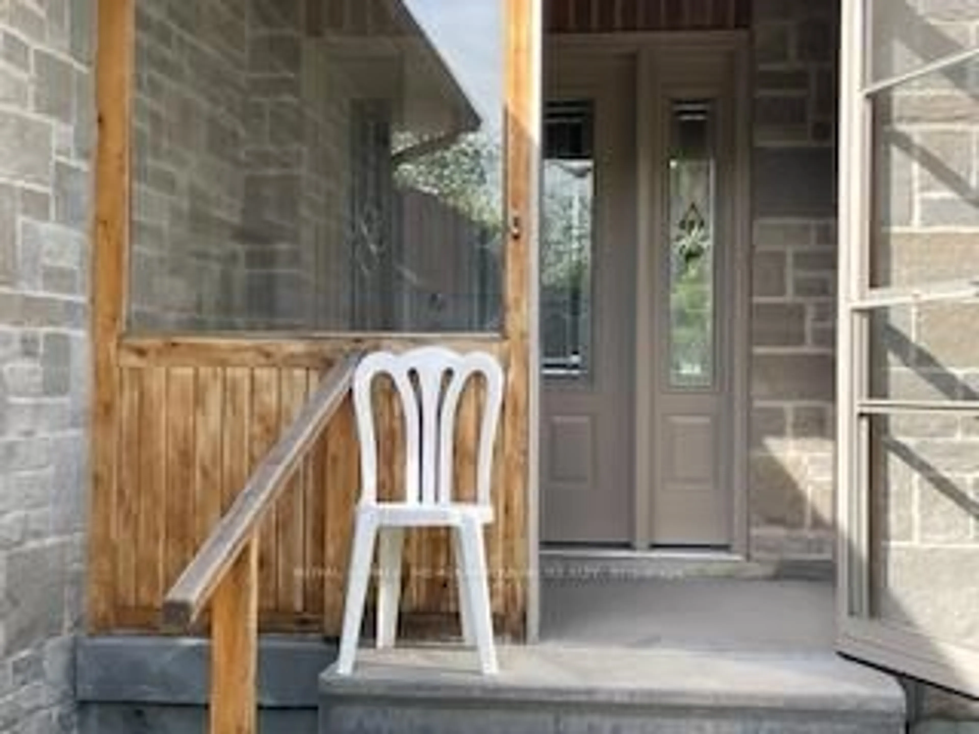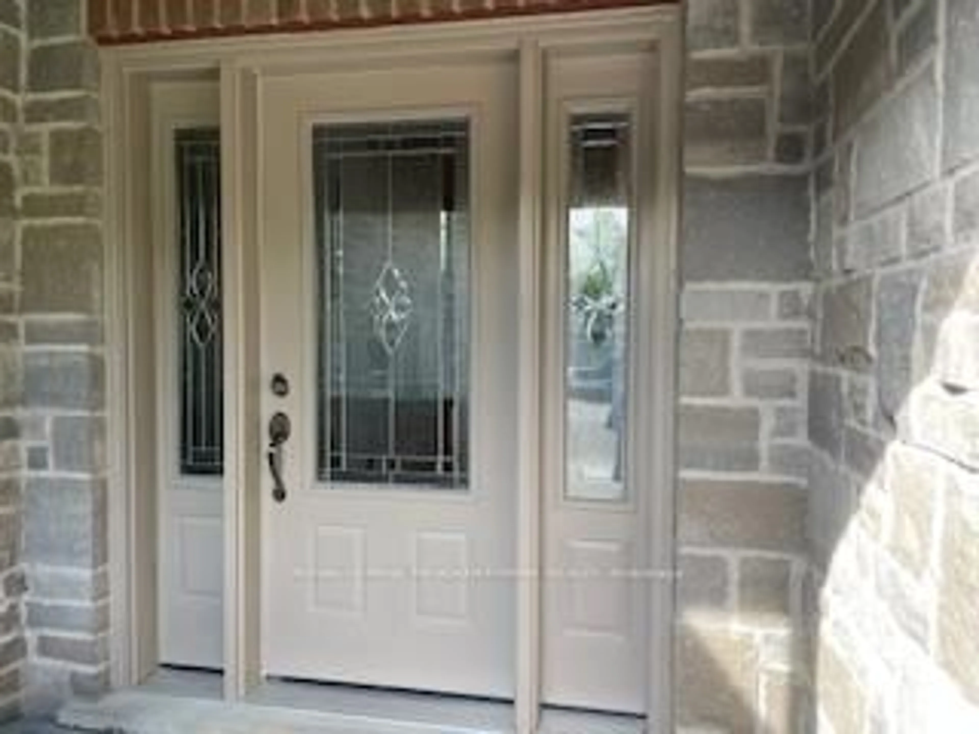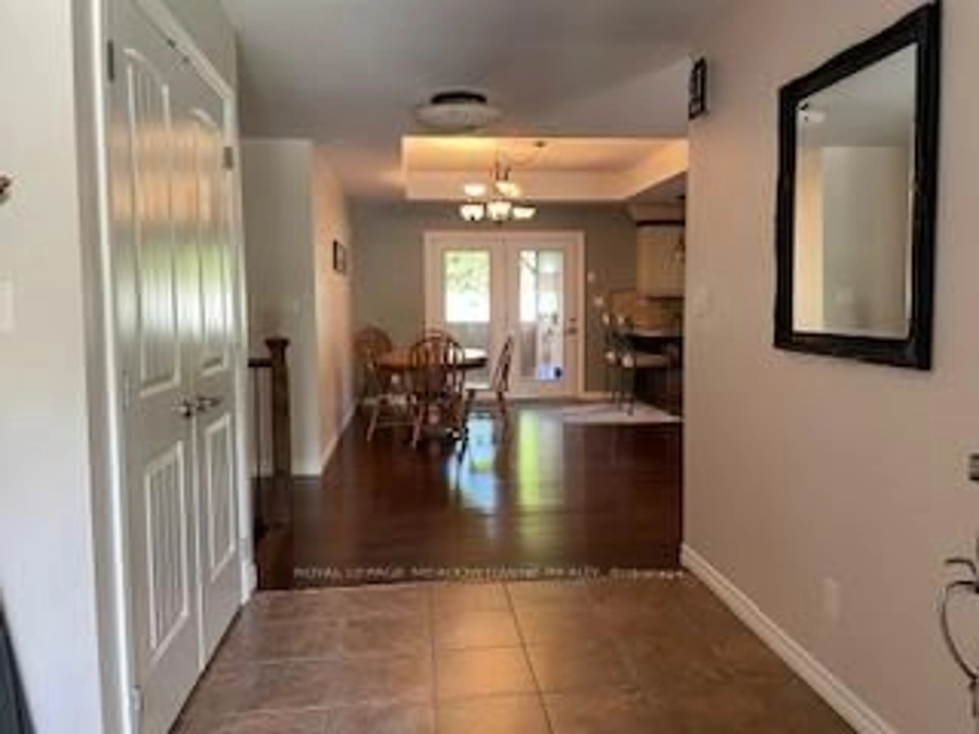Contact us about this property
Highlights
Estimated valueThis is the price Wahi expects this property to sell for.
The calculation is powered by our Instant Home Value Estimate, which uses current market and property price trends to estimate your home’s value with a 90% accuracy rate.Not available
Price/Sqft$454/sqft
Monthly cost
Open Calculator
Description
Amazing curb appeal, sought after detached stone bungalow, double car garage, 13 years old. Enjoy an enclosed front porch & upon entry a spacious foyer with double closet, open concept, hardwood & ceramic floors, NO carpet! Beautiful kitchen with granite counters, tumbled marble backsplash & breakfast bar, walkout from dining room through French doors to the huge covered & screened deck. 2+2 bedrooms, 3 bathrooms, primary bedroom features a 4pc ensuite & walk-in closet. Relax by the gas fireplace in the bright & spacious living room. There is a separate entrance (walk up) in the garage to the finished basement with a massive rec rom with wet bar. Also garage access to the main floor laundry room, 2nd laundry hook up in furnace/utility room. The backyard is fully fenced with a BBQ ( (natural gas hook up) area & deck counter & an expansive shed. A home to enjoy with family and friends idyllically located steps to walking trails along the Saugeen River.
Property Details
Interior
Features
Main Floor
Living
6.52 x 4.92hardwood floor / Floor/Ceil Fireplace
Dining
3.71 x 3.25hardwood floor / French Doors / W/O To Deck
Kitchen
3.66 x 3.95Ceramic Floor / Breakfast Bar / Granite Counter
Primary
4.35 x 3.98hardwood floor / 4 Pc Ensuite / W/I Closet
Exterior
Features
Parking
Garage spaces 2
Garage type Attached
Other parking spaces 4
Total parking spaces 6
Property History
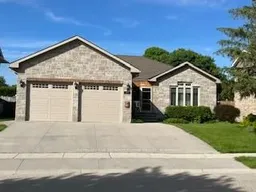 23
23