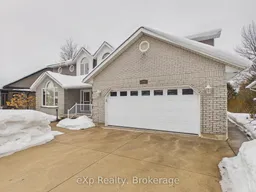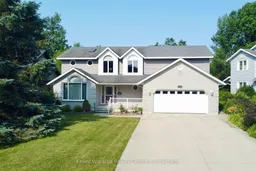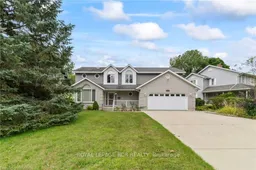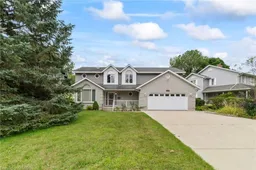Custom 2-Storey Home on a ravine lot offering a walkout basement and views of the Saugeen River! With over 3,000 sq ft among the 3 finished levels, this property offers exceptional functionality and design. The spacious home features 5 bedrooms and 4 bathrooms, including a primary suite with an ensuite bath, walk-in closet, and a private deck. Two additional bedrooms also include walk-in closets, and there are plenty of skylights among the 2nd level bringing in natural light. The upper-level laundry adds everyday convenience, though there is a hookup on the main level should you wish to relocate it. Enjoy many distinct living areas, a large, well-appointed kitchen with included appliances and bar seating, and seamless indoor-outdoor flow with a deck off the dining room and a concrete patio below. The sunroom and walkout basement both feature in-floor heating for comfort, while the entire home is heated by a forced-air gas furnace.The lower level offers excellent versatility, including a workshop, storage room, rec room, bedroom, and bathroom, ideal for guests, hobbies, or multigenerational living. Don't forget about the oversized 2-car garage with a large concrete driveway, ready to accommodate you and your company. This rare property offers space, privacy, and beautiful natural surroundings, all just minutes from town amenities!
Inclusions: Fridge, stove, range hood, dishwasher, washer, dryer, garage door opener, window coverings, hot water tank, water softener, kitchen bar stools, wood in utility room, desk in rec room







