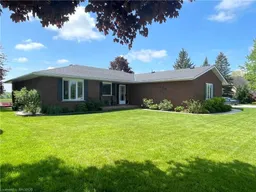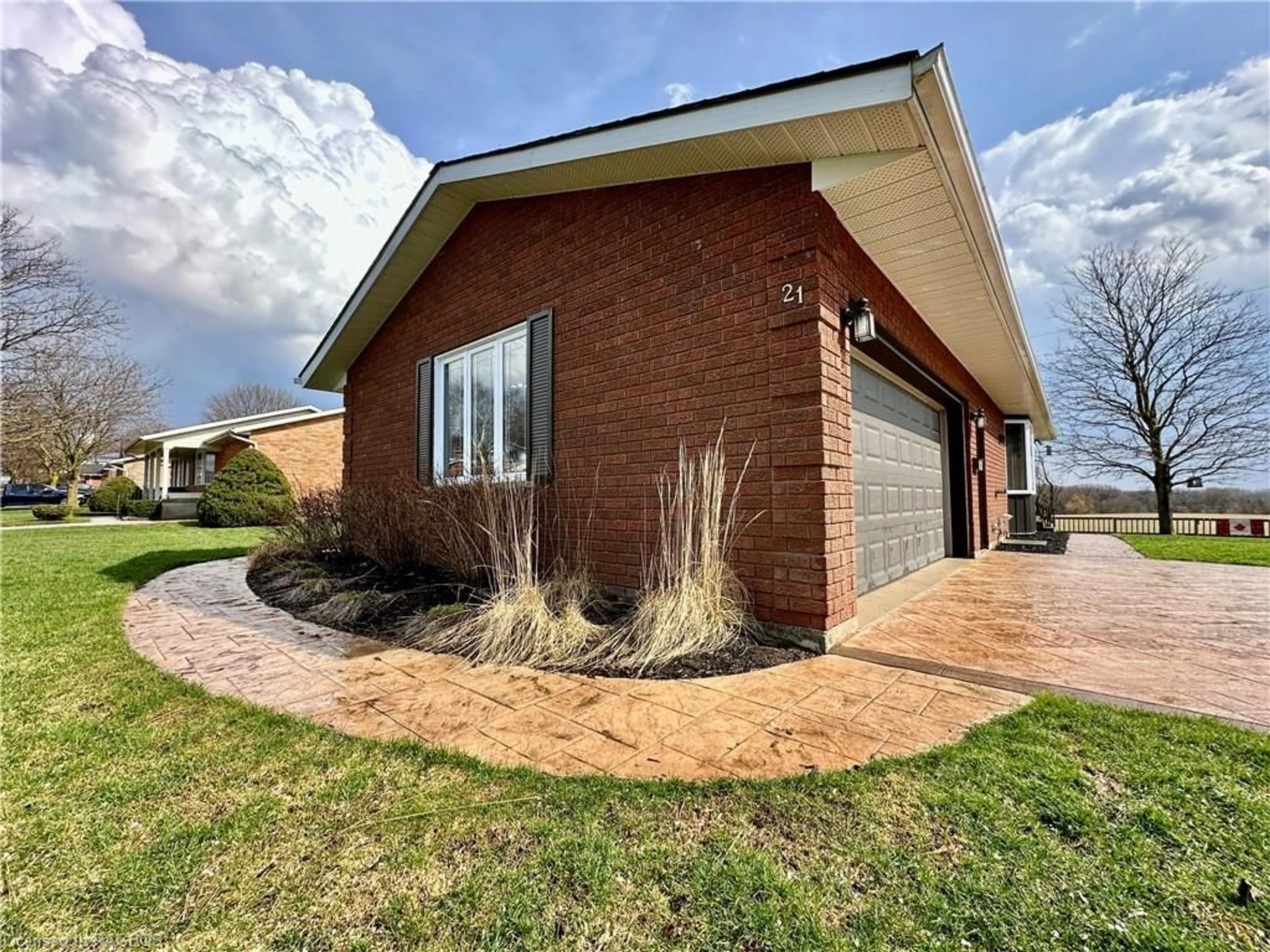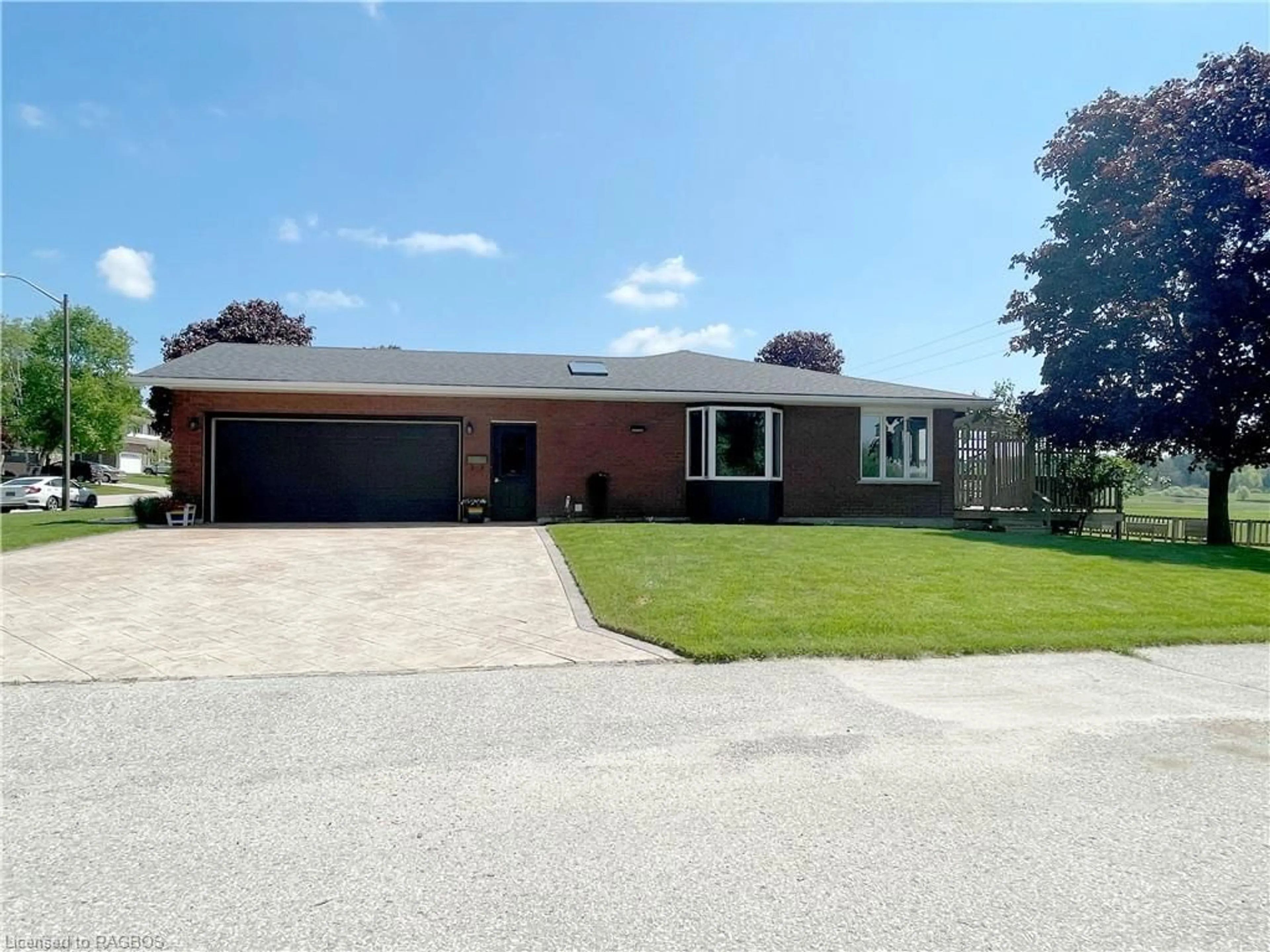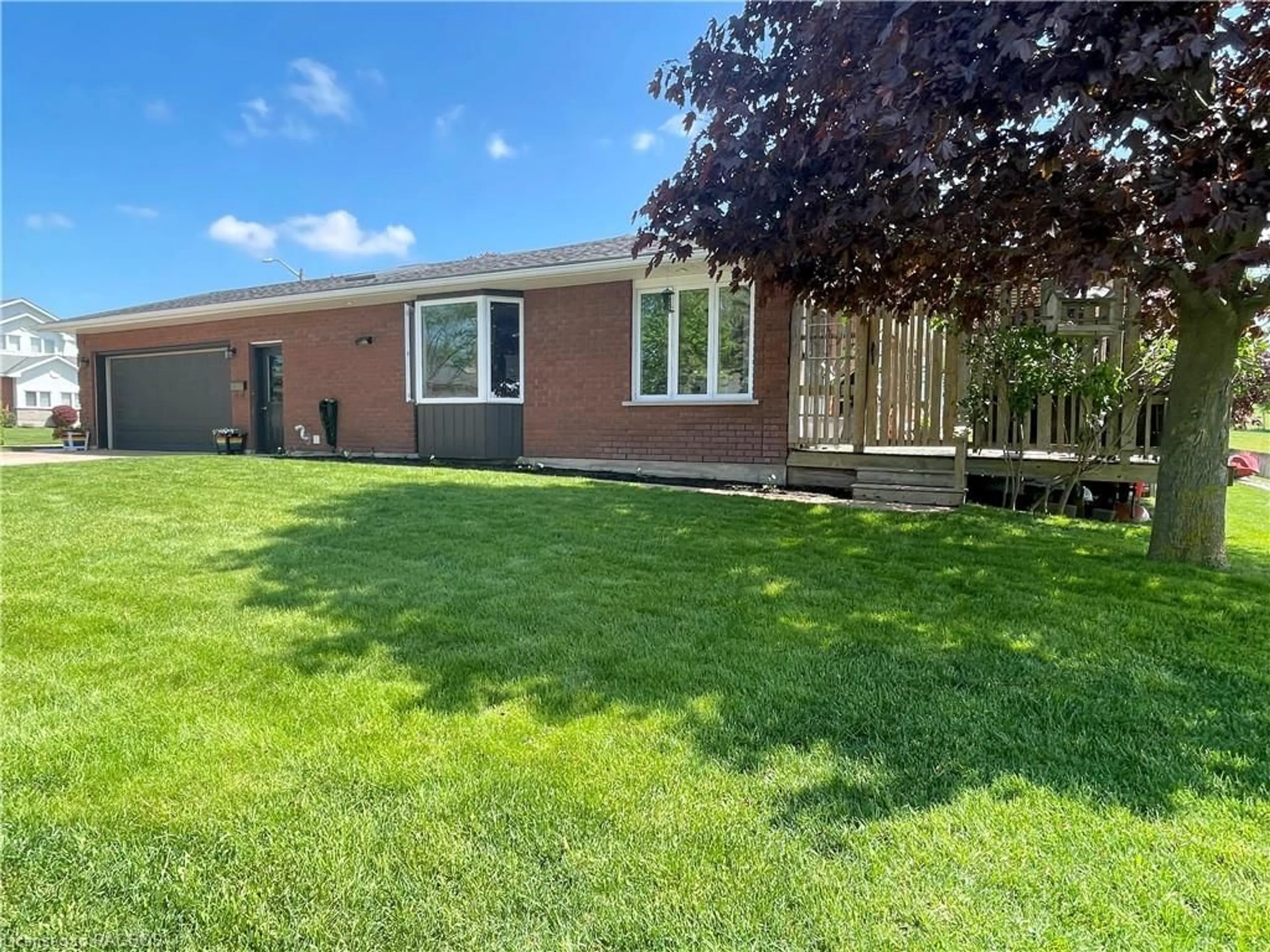21 2nd Street Cres, Hanover, Ontario N4N 3R2
Contact us about this property
Highlights
Estimated ValueThis is the price Wahi expects this property to sell for.
The calculation is powered by our Instant Home Value Estimate, which uses current market and property price trends to estimate your home’s value with a 90% accuracy rate.$711,000*
Price/Sqft$246/sqft
Days On Market40 days
Est. Mortgage$3,221/mth
Tax Amount (2024)$5,140/yr
Description
Welcome to 21 2nd Street Crescent in the town of Hanover. This family home is located in a tranquil corner of town on a dead-end street with a country view within walking distance to in town amenities. This bungalow checks off all the boxes plus one amazing additional feature – Wheelchair accessibility; Entry doors with automatic door openers lead to a ramp, open main floor, wide doorways, fully renovated bathroom with a roll in shower. The main floor also offers 3 bedrooms, laundry, large living room with a fireplace and patio doors that lead to the countryside view. The lower level is a nice compliment as it is fully finished, with another natural gas fireplace, bar area, lots of room to entertain, an office, a fourth bedroom and three-piece bath to top it off. Some of the many upgrades include a new roof, windows and custom blinds, retaining wall, stamped concrete driveway and walkways make this home a must see.
Upcoming Open House
Property Details
Interior
Features
Main Floor
Foyer
1.83 x 2.44Bedroom Primary
4.57 x 3.96Bedroom
3.66 x 2.74Living Room
3.96 x 4.57Exterior
Features
Parking
Garage spaces 2
Garage type -
Other parking spaces 3
Total parking spaces 5
Property History
 29
29




