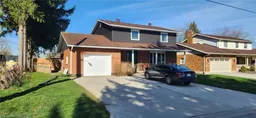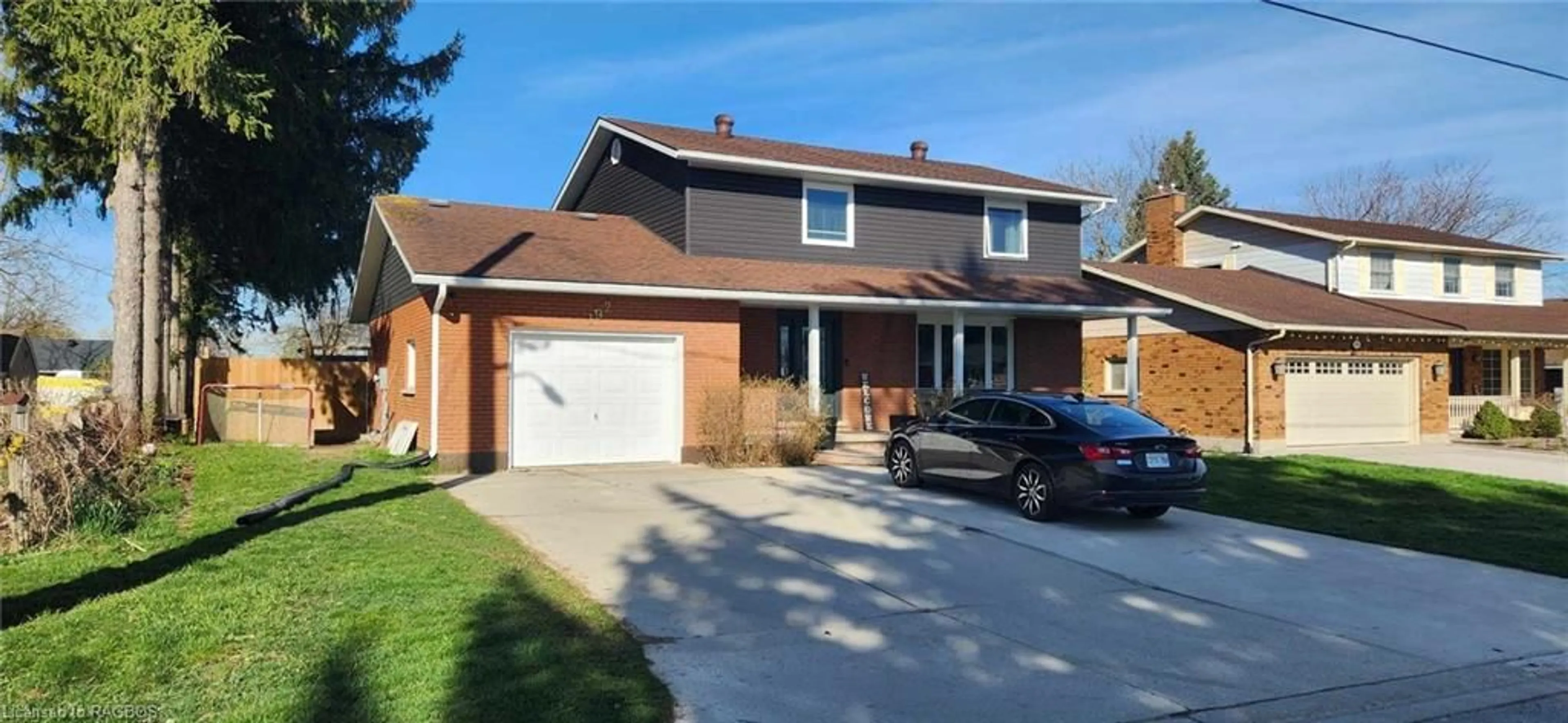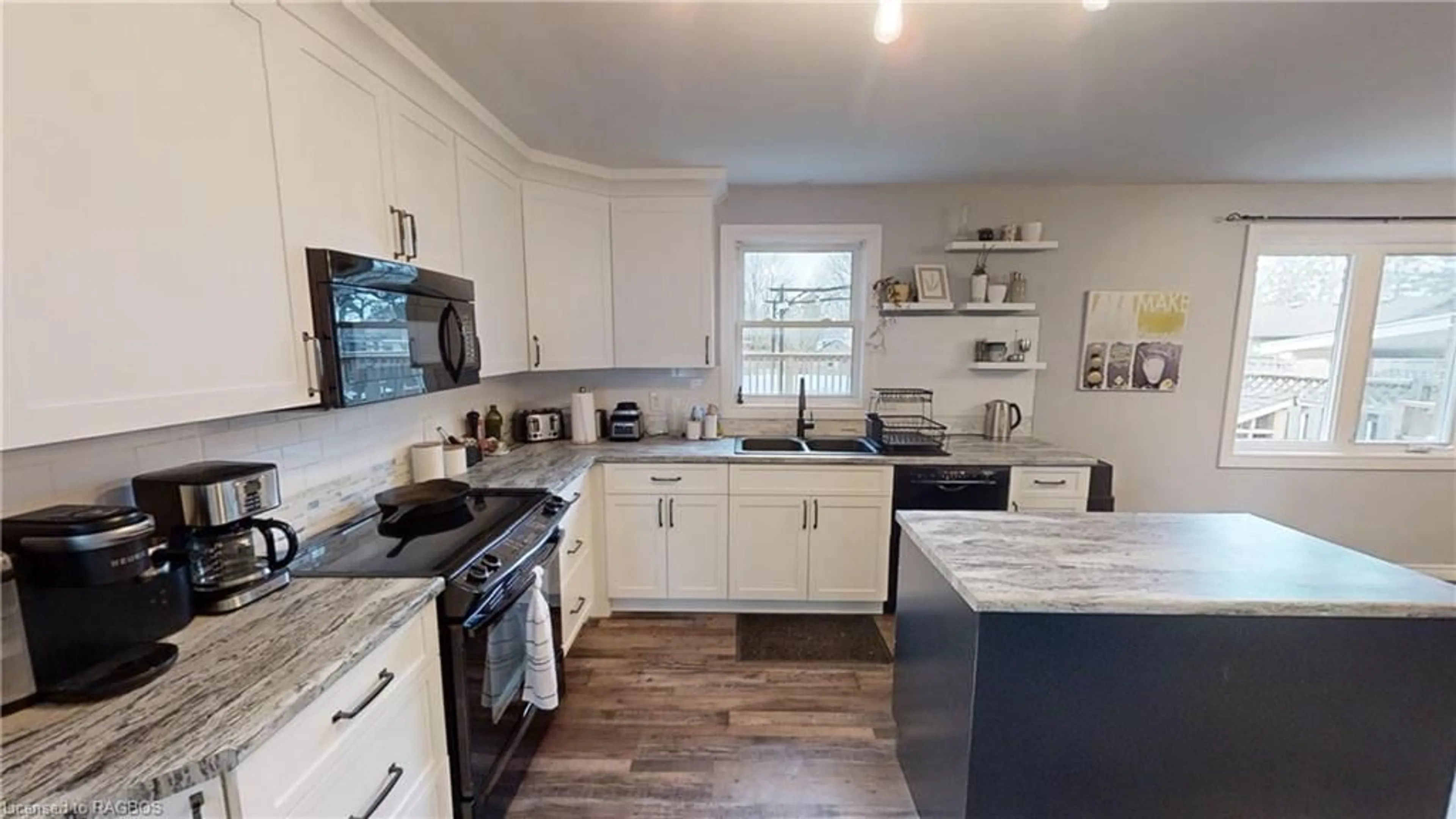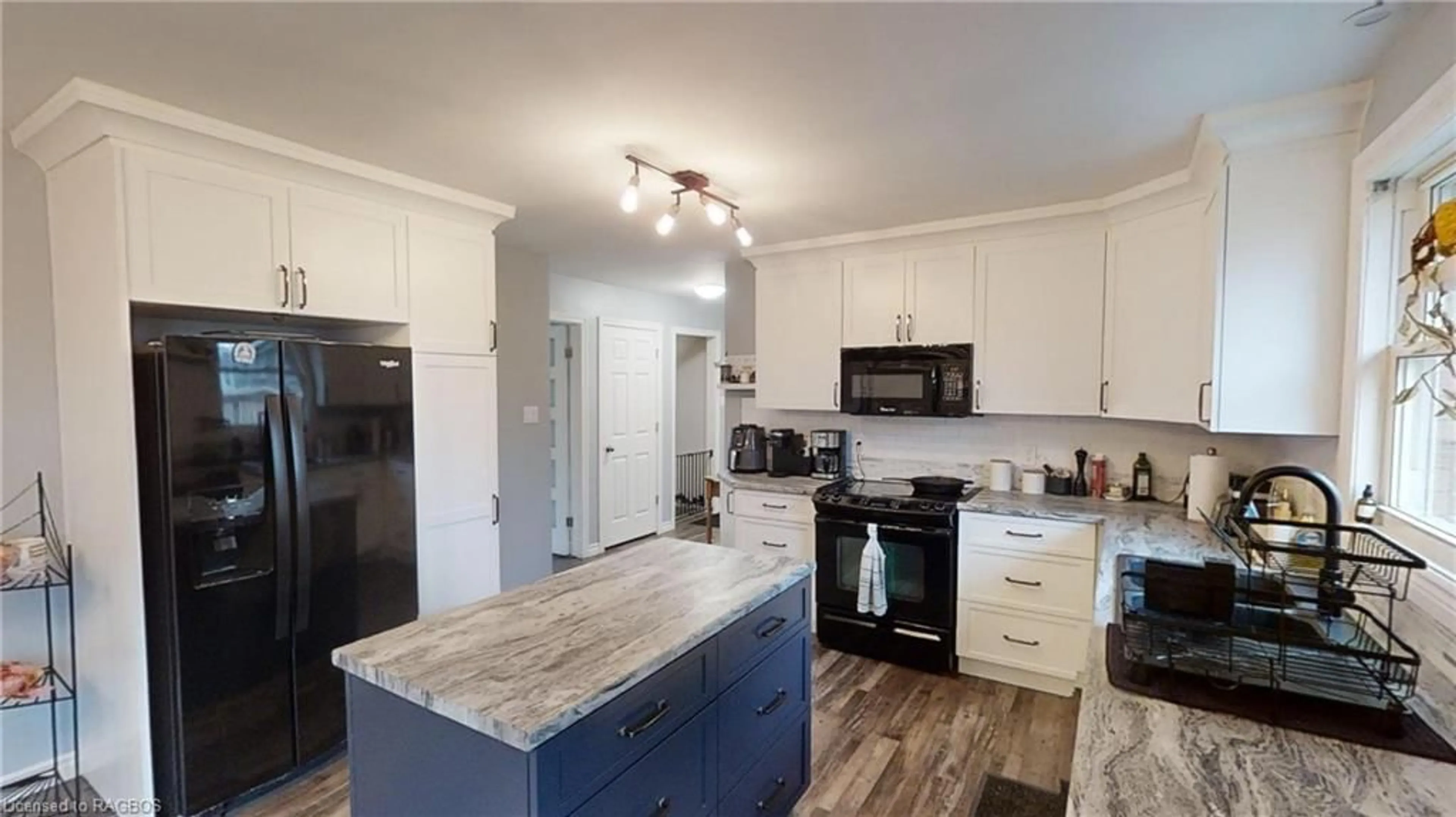192 12th Ave, Hanover, Ontario N4N 2S9
Contact us about this property
Highlights
Estimated ValueThis is the price Wahi expects this property to sell for.
The calculation is powered by our Instant Home Value Estimate, which uses current market and property price trends to estimate your home’s value with a 90% accuracy rate.$634,000*
Price/Sqft$256/sqft
Days On Market33 days
Est. Mortgage$2,748/mth
Tax Amount (2023)$4,262/yr
Description
Welcome to your spacious family home. This remarkable, 2 story home is the perfect place to raise a family. The second floor offers 4 bedrooms and a full bath plus the basement has the potential for one more bedroom, (perfect for accommodating a growing family or hosting guests). Start your mornings on the relaxing front porch and unwind in the afternoons beneath the large Sunbrella retractable awning in your private backyard. Catch some rays by the 18x32 above-ground pool with a partial deck that overlooks the fenced-off kitchen gardens where farm-to-table freshness awaits. The main floor has undergone substantial upgrades, including new flooring, trim, and kitchen cabinets in 2021. But the enhancements don't end there—since 2021, the main floor and upper windows and doors have been replaced, the concrete driveway expanded to accommodate 4-6 vehicles, the panel box upgraded to 200 amps, and siding, soffit, fascia, and eavestroughs replaced in 2023, along with a new furnace installation. Nestled on a 165-foot-deep lot, this property offers the quintessential backyard retreat for nature enthusiasts and green-thumbed gardeners alike. Additionally, the main floor features a versatile room perfect for a home office, offering tranquil views of the backyard—ideal for remote work setups. Call today to arrange to see this home. You will be glad you did.
Property Details
Interior
Features
Basement Floor
Bathroom
2-Piece
Storage
6.17 x 3.25Bonus Room
3.61 x 4.01Exercise Room
9.22 x 3.84Exterior
Features
Parking
Garage spaces 1
Garage type -
Other parking spaces 4
Total parking spaces 5
Property History
 49
49




