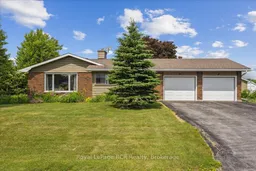Set on a mature, landscaped lot in an established neighbourhood, this well-kept 4-bedroom, 2-bathroom bungalow offers both comfort and convenience. Surrounded by easy-care perennial gardens, the property offers beautiful outdoor space with minimal upkeep. An in-ground sprinkler system helps keep the gardens thriving with ease. Inside, the renovated kitchen features modern cabinetry, updated appliances, and plenty of prep space, perfect for everyday cooking or entertaining. The main floor offers a functional layout with a dining area, a bright living room and three bedrooms and a full 4-piece bathroom. The finished basement includes a large rec room, a fourth bedroom, a bathroom, and flexible space for a home office, gym, or playroom. The home has been thoughtfully maintained and shows pride of ownership throughout. A two-car garage adds convenience. The quiet setting makes it easy to feel at home. The home is just a short walk to downtown shops, the new school, the new hospital, and local recreation. Just a 30 minute drive to Owen Sound, 50 minutes to Collingwood, and 1 hour to Orangeville, this is an ideal location for enjoying everything Grey County has to offer.
Inclusions: Window Coverings, Fireplace (as-is), Fridge, Stove, Washer & Dryer
 46
46


