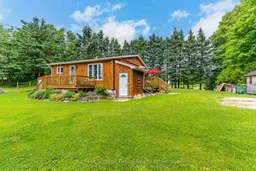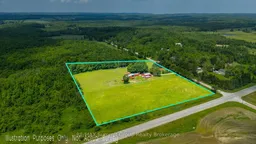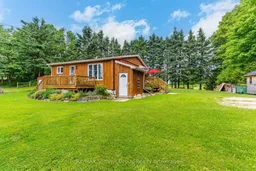Looking for a property where you can live the farm lifestyle without taking on too much? This 10-acre country property has everything you need to start small and grow into it. A mix of hayfield, pasture, and a little bush makes it ideal if you've been wanting to raise animals, grow your own food, or run a small agricultural project. Picture mornings collecting eggs and evenings watching the sun set over your fields. It's practical country living at a manageable scale. The 2+1 bedroom bungalow offers 825 sq ft on the main floor plus a partially finished lower level that could easily be finished further to nearly double your living space. The open-concept main floor has an updated kitchen with stone countertops and a modern three-piece bath. Downstairs includes a rec room, laundry, and third bedroom, along with a propane fireplace and a convenient walk-up side entrance to the yard. Outside, the setup is ready to go with about 4.5 acres of hayfield, 2 acres of pasture, and a 1-acre hardwood bush with a walking or riding trail. A barn and drive shed are already in place, perfect for horses, goats, chickens, or other animals. When the day's chores are done, unwind at the campfire area with hydro and an outdoor bar, a great spot for family time or entertaining friends. With two road frontages, tidy landscaping, and both views and privacy, this property makes hobby farming not just doable, but enjoyable. All of this is in a prime location, just 20 minutes to Collingwood and 25 minutes to Shelburne.
Inclusions: Fridge, Stove, Washer, Dryer, Dishwasher, Microwave, TV Wall Mounts in living room, primary bedroom & lower bedroom.






