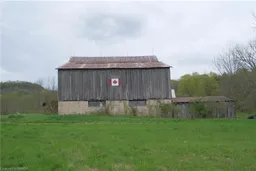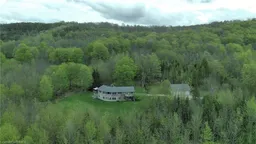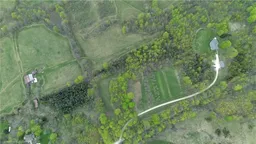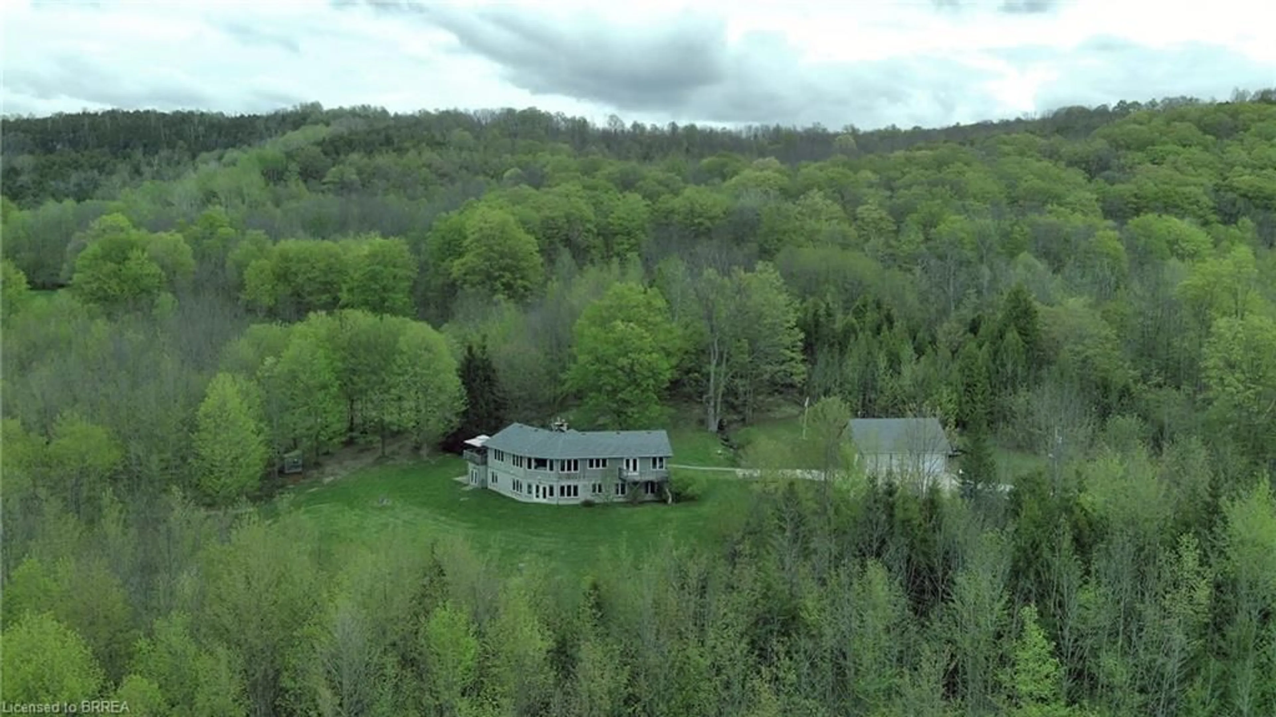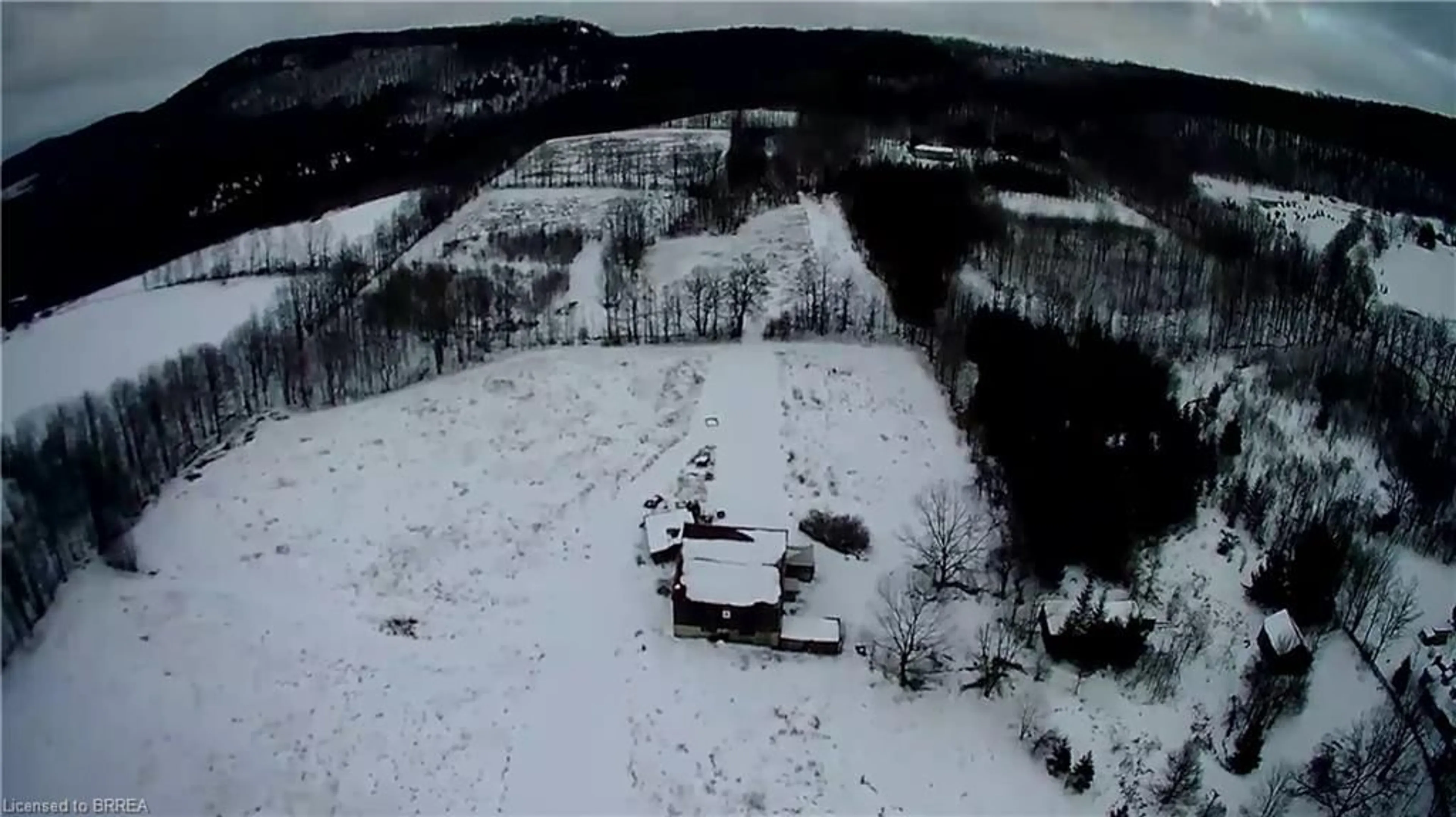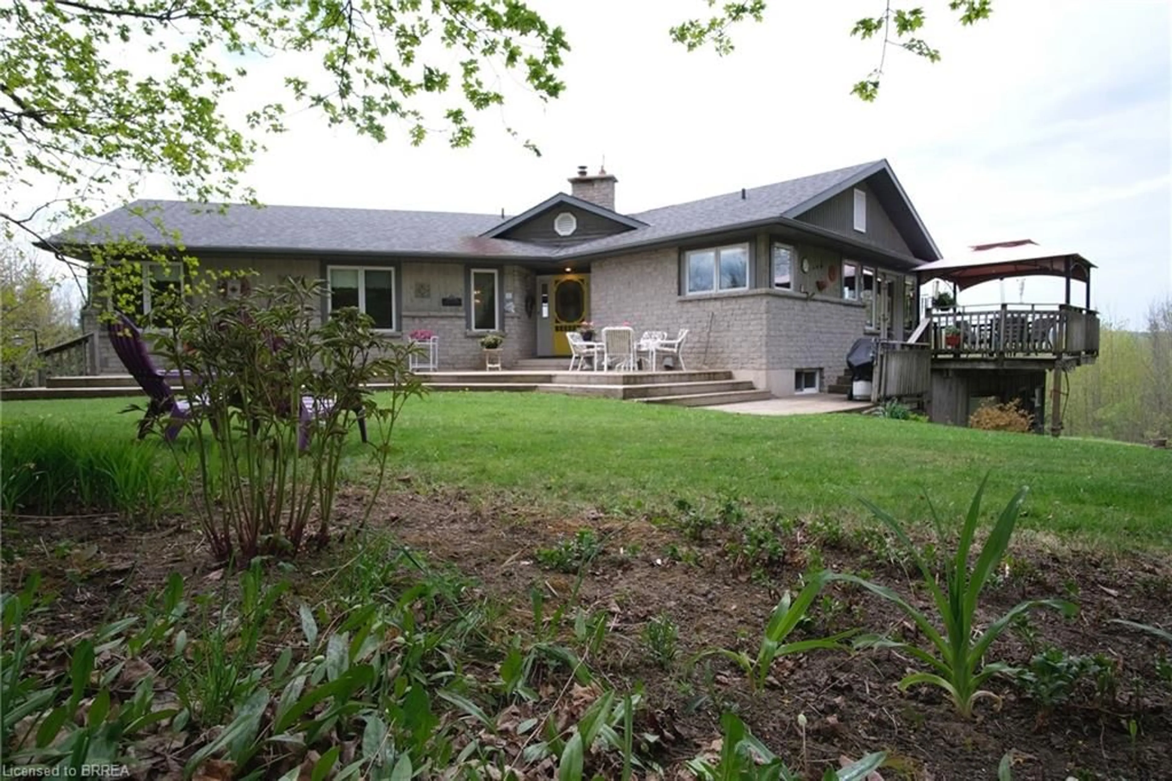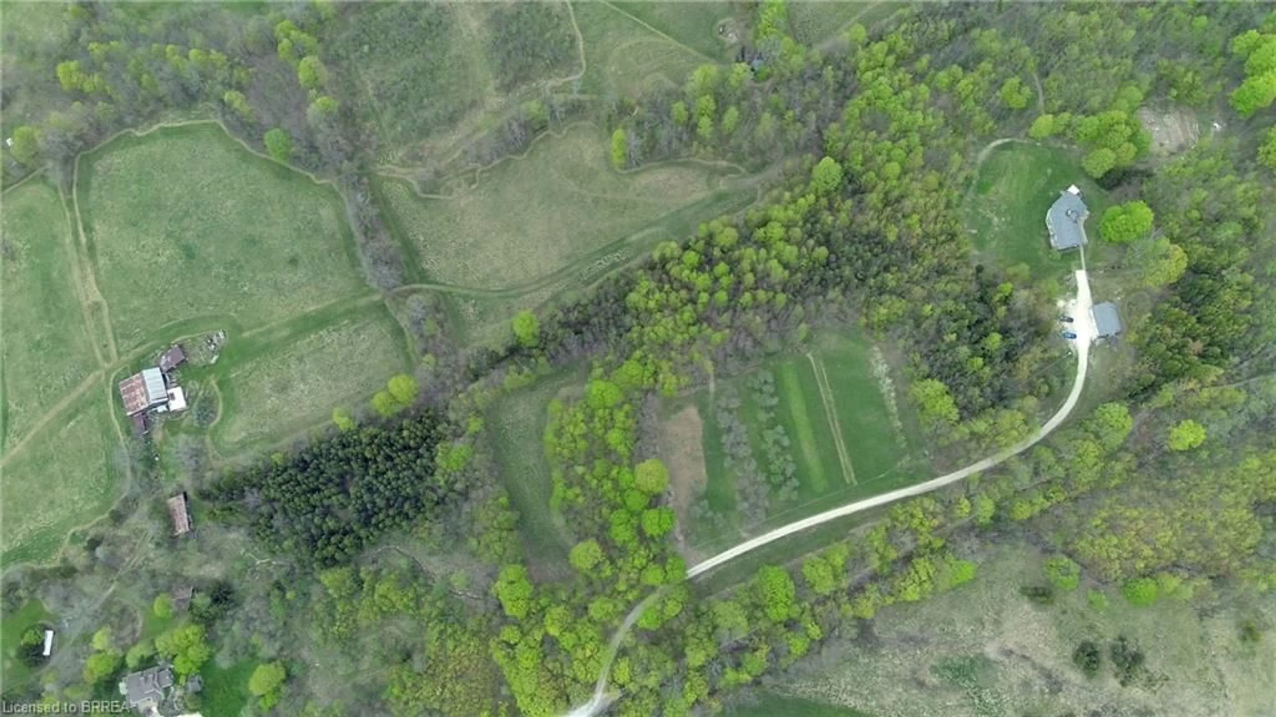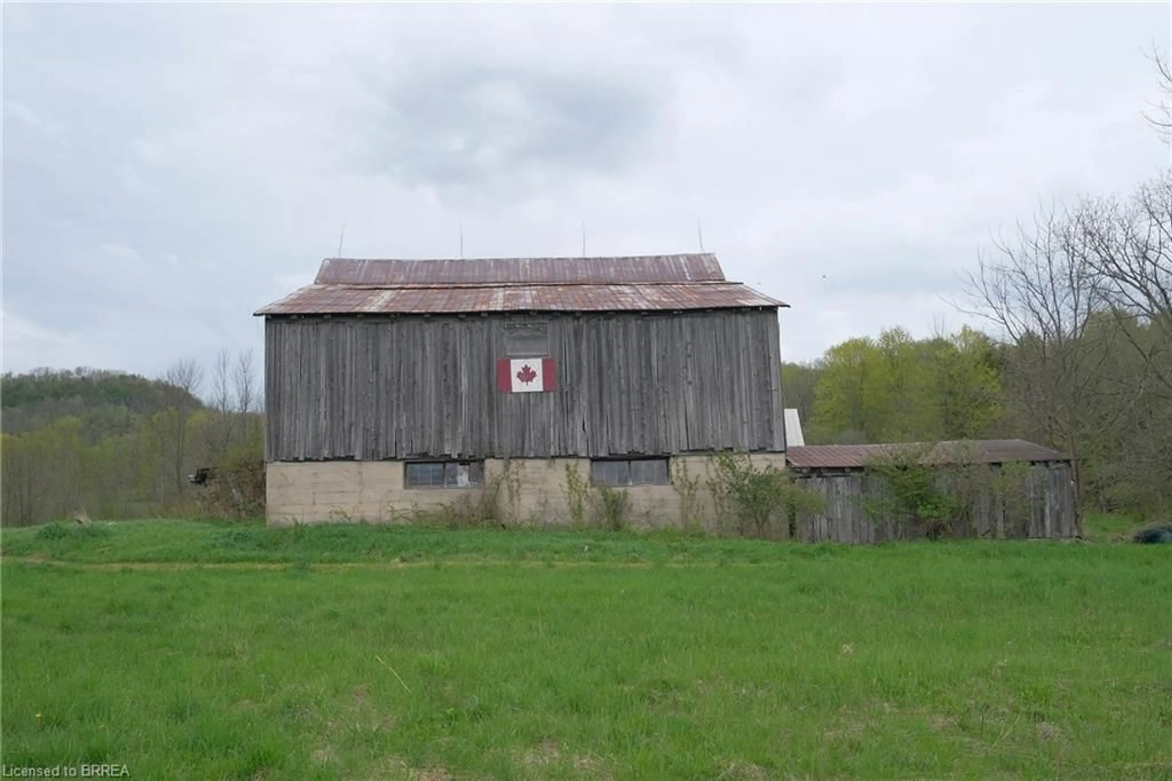546299 Sideroad 4b, Kimberley, Ontario N0C 1G0
Contact us about this property
Highlights
Estimated valueThis is the price Wahi expects this property to sell for.
The calculation is powered by our Instant Home Value Estimate, which uses current market and property price trends to estimate your home’s value with a 90% accuracy rate.Not available
Price/Sqft$510/sqft
Monthly cost
Open Calculator
Description
Welcome home to breathtaking panoramic views across your own 71 acres overlooking the Beaver Valley. Perfectly suited for hobby farming and recreational use, this exceptional property offers established trails throughout the land, while the Bruce Trail runs along the property line—providing endless opportunities to hike, ski, or snowshoe. The custom-built home is filled with natural light, featuring expansive windows in every room that create a warm and welcoming atmosphere for family and friends. Offering 3,130 sq. ft. over two floors, the home includes 4 bedrooms, 3 bathrooms, two wood-burning fireplaces, a spacious kitchen, three decks, and a detached 3-car garage—designed for comfortable, easy living. The main floor boasts hardwood flooring, a 12’ vaulted ceiling in the living room, and unforgettable sunset views each evening. The land is a rare mix of five open fields, mixed bush, an orchard, a large creek winding through the ravine, and a smaller creek near the house. The current owner has produced maple syrup and heated the home with wood harvested from the property, with a propane furnace (2019) in place as a backup. Multiple outbuildings include an impressive 4,000+ sq. ft. barn, a drive shed, and a second garage. With a little vision and effort, these structures could easily support livestock and equipment for a true country lifestyle. Bring your walking shoes and explore everything this remarkable property has to offer—your next chapter starts here.
Property Details
Interior
Features
Main Floor
Foyer
5.31 x 2.03carpet free / hardwood floor
Living Room
8.53 x 3.94carpet free / fireplace / hardwood floor
Kitchen
4.65 x 3.96carpet free / double vanity / hardwood floor
Dining Room
4.70 x 4.04balcony/deck / carpet free / french doors
Exterior
Features
Parking
Garage spaces 3
Garage type -
Other parking spaces 8
Total parking spaces 11
Property History
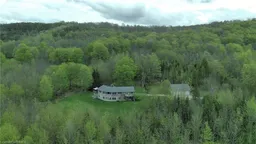 48
48