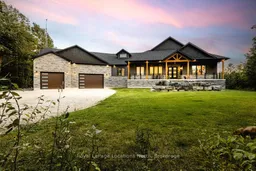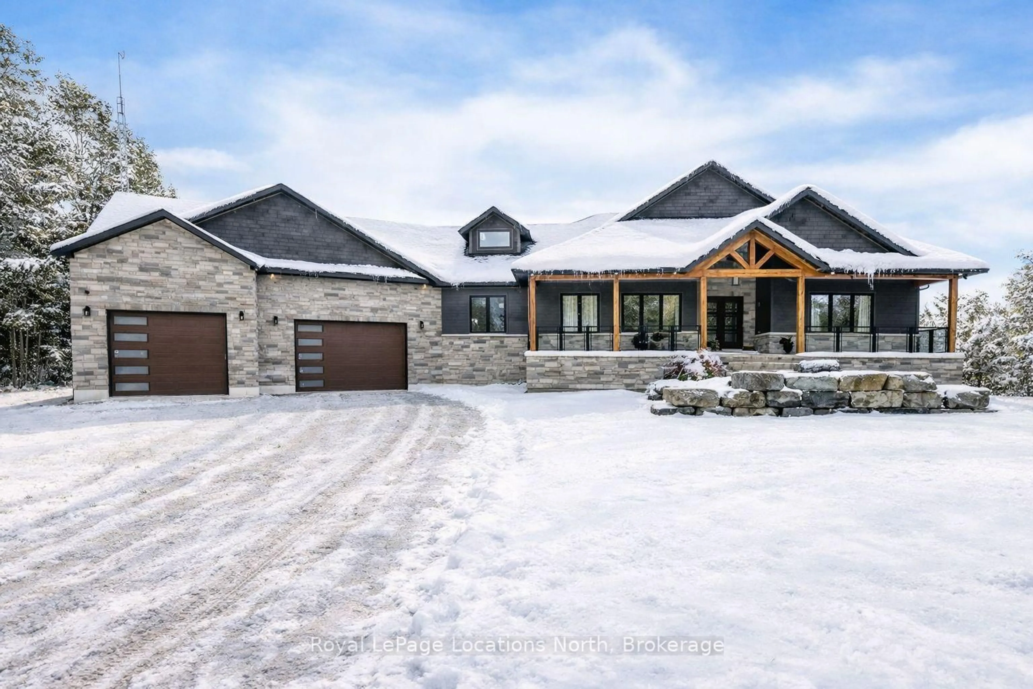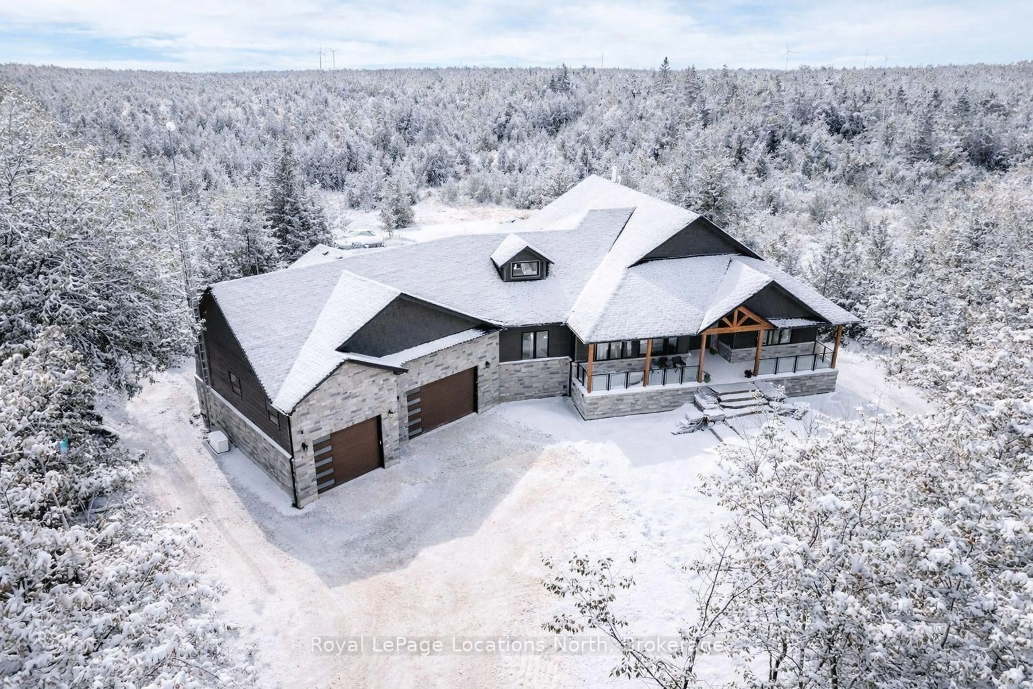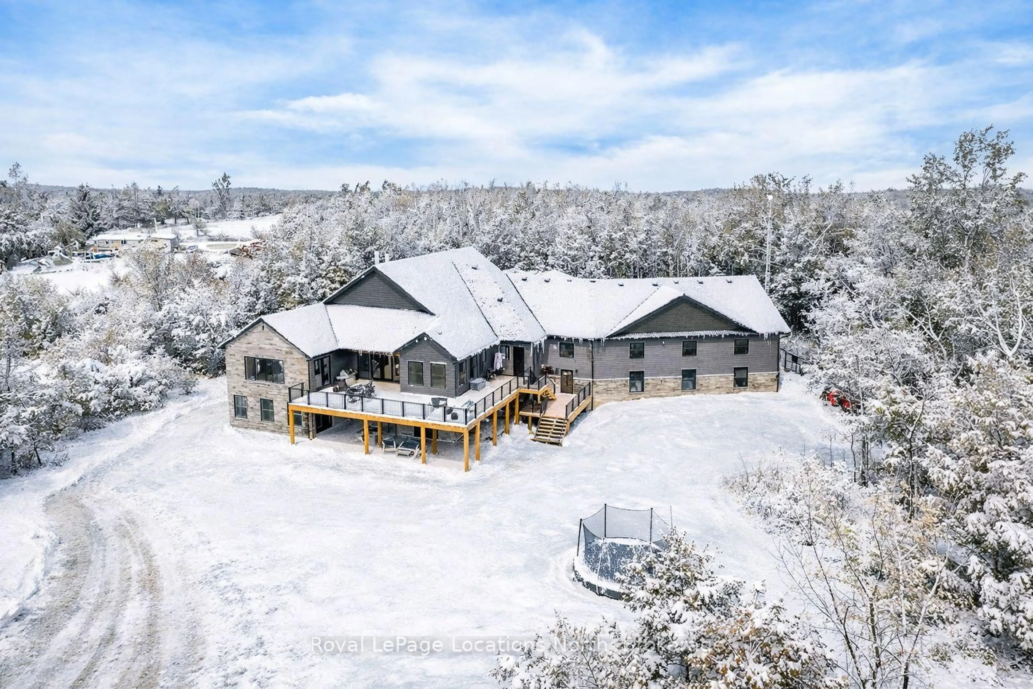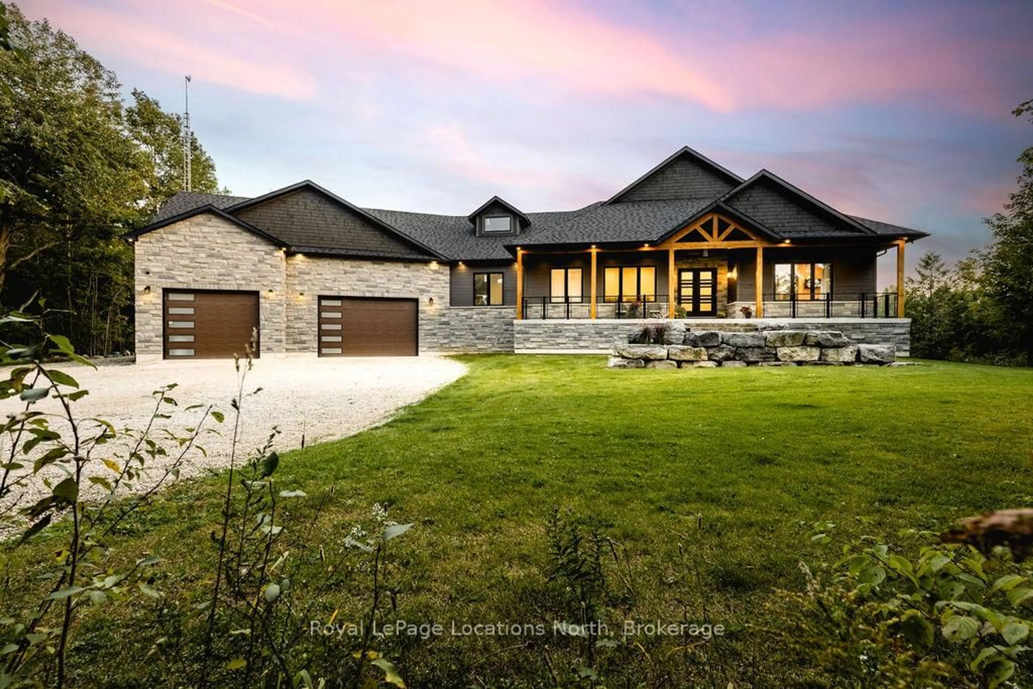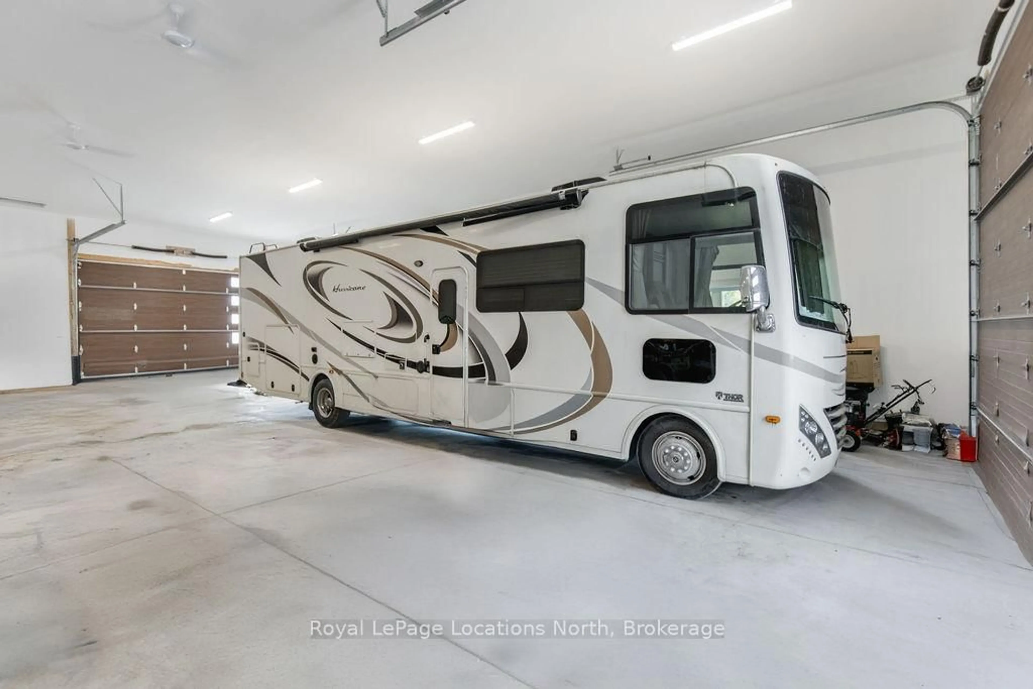429540 8th B Concession, Grey Highlands, Ontario N0C 1M0
Contact us about this property
Highlights
Estimated valueThis is the price Wahi expects this property to sell for.
The calculation is powered by our Instant Home Value Estimate, which uses current market and property price trends to estimate your home’s value with a 90% accuracy rate.Not available
Price/Sqft$825/sqft
Monthly cost
Open Calculator
Description
Welcome to a truly rare private estate set on 92 acres of pristine countryside with kilometres of private trails, mature forest, and an operational sugar shack built from on-site harvested timber with 300 maple taps. This 8,000+ total sq ft custom-built luxury home offers potential for 7-8 bedrooms plus an in-law suite, ideal for a multi-generational family compound, luxury retreat, or estate property.Designed for comfort and efficiency, the home features in-floor radiant heating throughout, two furnaces, and an oversized 3-car garage with inside entry to a spacious mudroom, mezzanine storage, and workshop area. The grand open-concept living space showcases vaulted ceilings, wide-plank flooring, pot lights, and large custom windows overlooking the property.The custom kitchen features a commercial-grade 46" Kucht gas range with 8 burners, oversized island, quartz countertops, custom hood, designer pendant lighting, butler's pantry, large laundry/pantry room, and built-in desk workspace. The home offers 3+2 bedrooms and 5 full plus 2 half bathrooms, all finished with quartz counters, custom vanities, tile surrounds, and designer lighting. A formal office with French doors supports remote work with strong high-speed internet.The primary suite includes its own heating zone, walk-in closet, and spa-inspired ensuite with floating tub, glass shower, and double vanity. The lower level offers 9-ft ceilings, a bar with folding window for indoor-outdoor entertaining, double-sided stone fireplace, wired theatre room, games room, gym with walkout, and a separate garage entrance with future locker or mudroom potential. Integrated sound system throughout the home, deck, and gym.Outside, enjoy a covered front porch with glass railings, armour stone steps, gardens, vegetable beds, and a cleared area for campouts or future use. The 3,000 sq ft heated shop features radiant floors, 16-ft ceilings, its own propane tank, and oversized garage doors.
Property Details
Interior
Features
Lower Floor
Exercise
9.77 x 4.01Br
4.93 x 4.62Br
4.82 x 4.62Mudroom
4.22 x 3.02Exterior
Features
Parking
Garage spaces 3
Garage type Attached
Other parking spaces 20
Total parking spaces 23
Property History
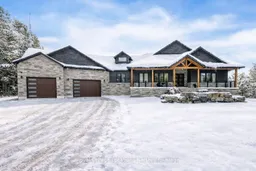 50
50