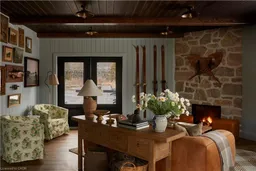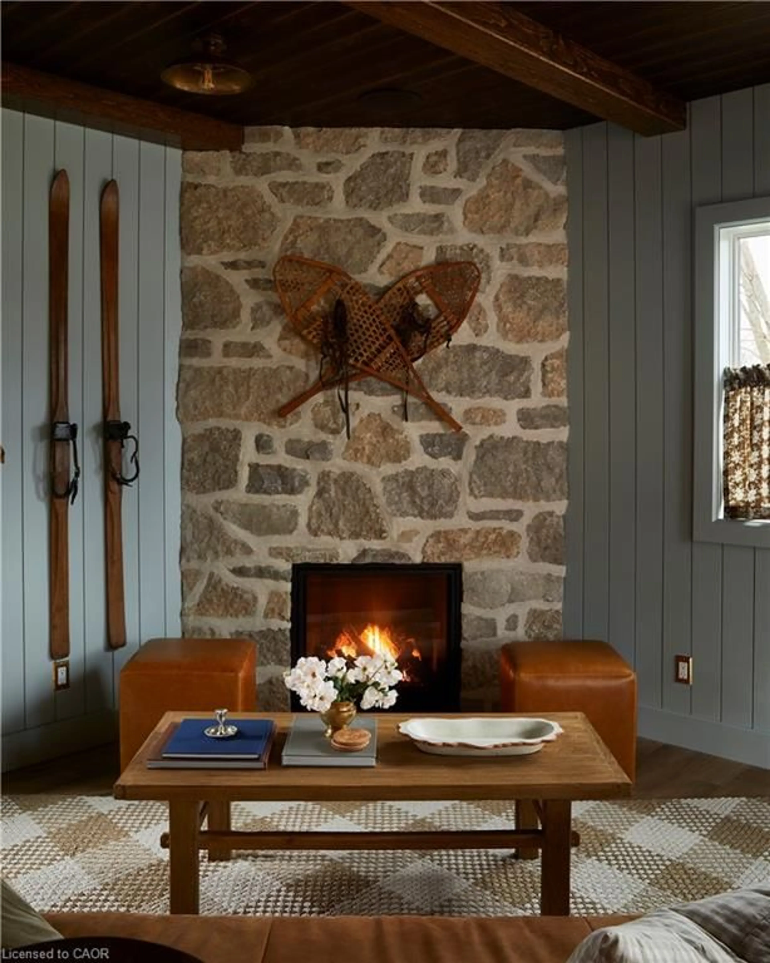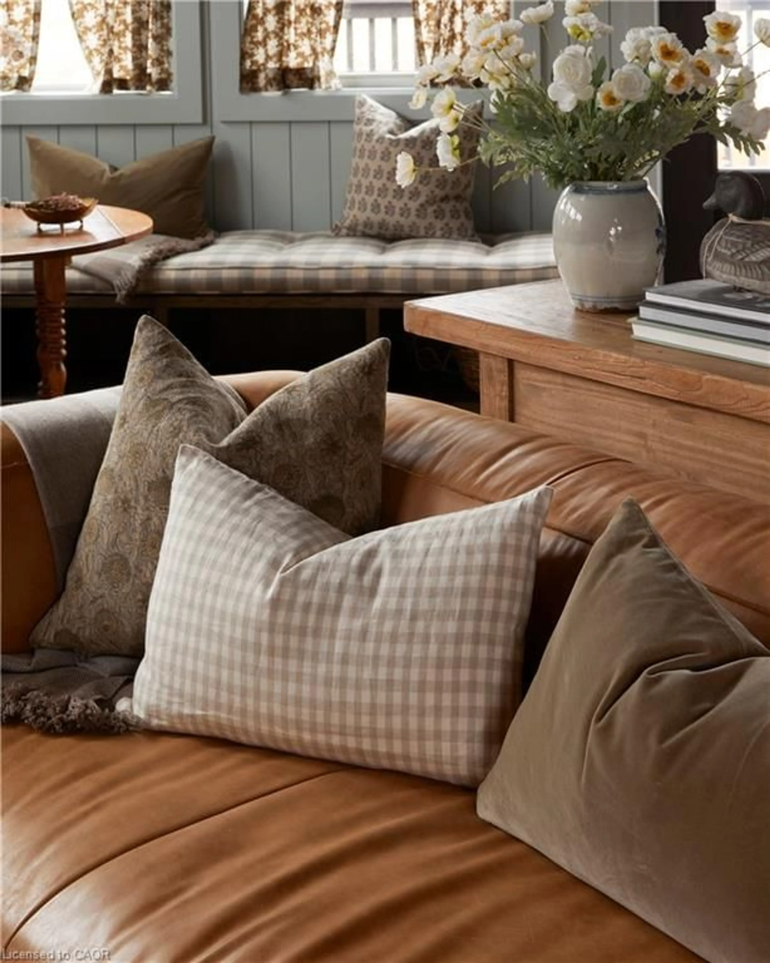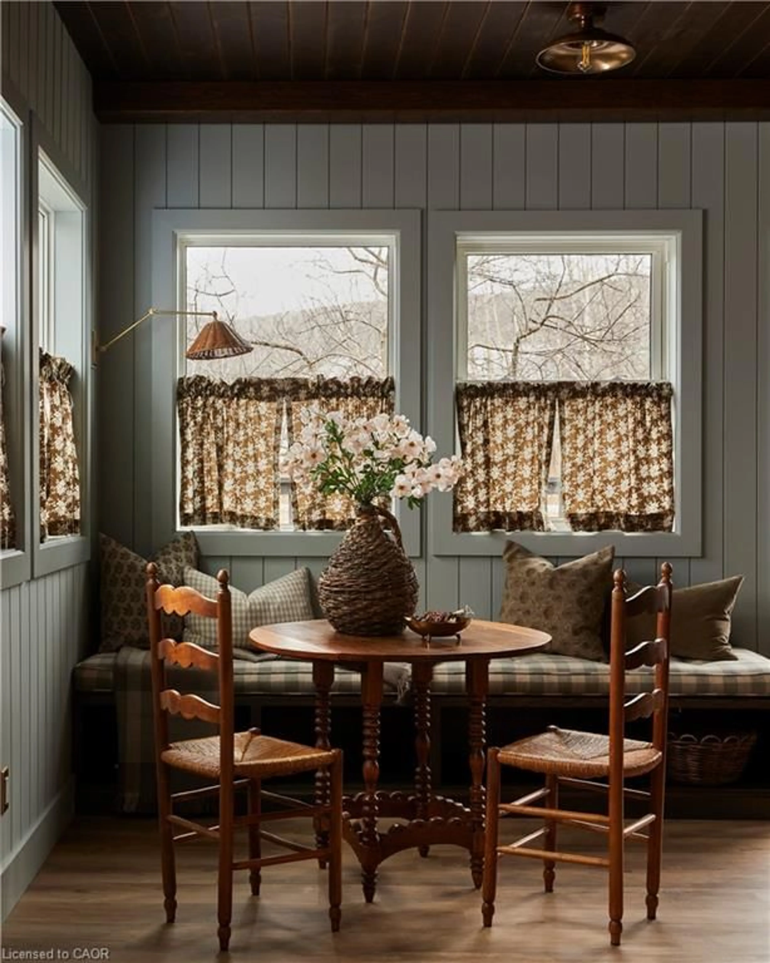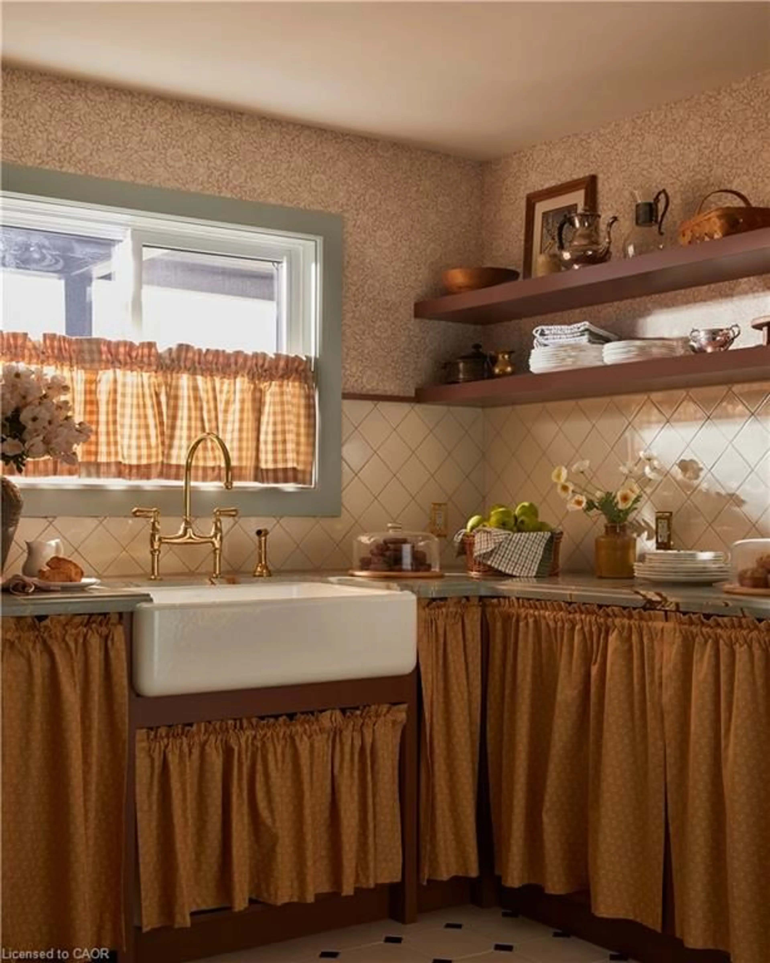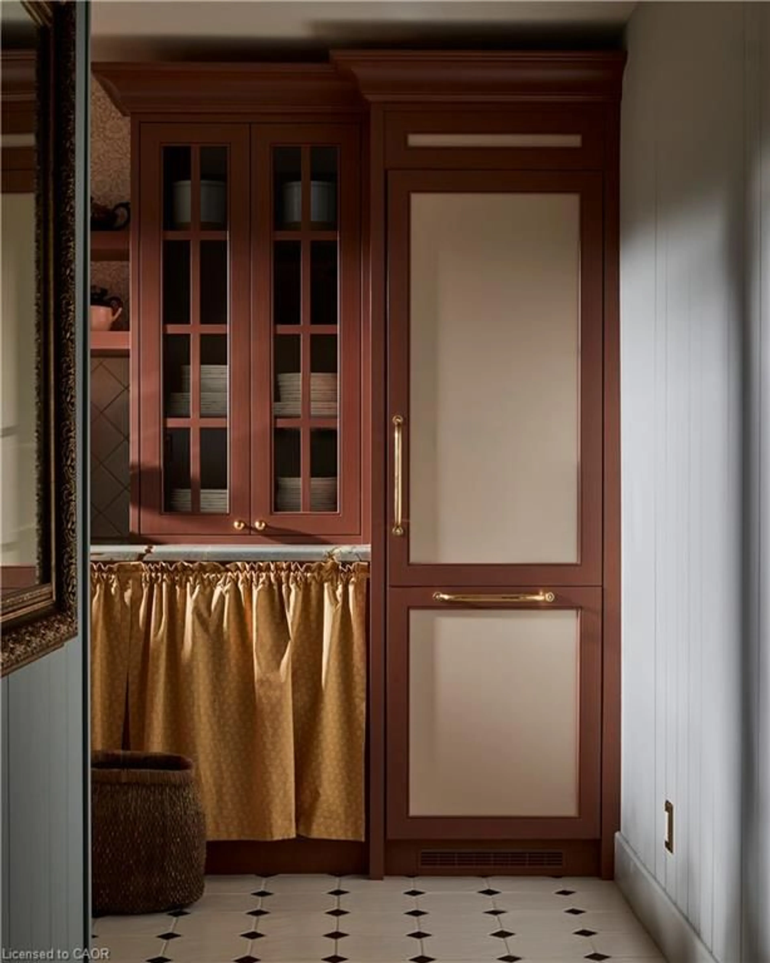235474 Grey Road 13, Kimberley, Ontario N0C 1G0
Contact us about this property
Highlights
Estimated valueThis is the price Wahi expects this property to sell for.
The calculation is powered by our Instant Home Value Estimate, which uses current market and property price trends to estimate your home’s value with a 90% accuracy rate.Not available
Price/Sqft$862/sqft
Monthly cost
Open Calculator
Description
Fantastic live/work opportunity in the heart of Beaver Valley! This newly renovated and thoughtfully reimagined, eight-room boutique property blends curated indoor and outdoor amenities with distinctive charm. Just two hours from Toronto, it can serve as both a single dwelling, a private family compound or a corporate/leisure retreat. Set along the Beaver River in the heart of the valley, the property is minutes from the village of Kimberley—celebrated for its stunning natural backdrop, vibrant outdoor spirit, and the award-winning Heart’s Tavern and Bar, named one of Air Canada enRoute’s Best New Restaurants in 2022. Surrounded by rolling farmland and dramatic escarpment vistas, the area is a gateway to the Bruce Trail and offers year-round recreation—from paddling, cycling, and hiking to snowshoeing, skiing, and cross-country adventures—making it equally suited for quiet relaxation or outdoor pursuits. The Property is well suited for a variety of uses including as a single dwelling, a motel, AirBNB, event space, or inn with guest restaurant. Also listed under MLS® #40767549 as Commercial. The Property is within the Niagara Escarpment Plan (NEP) Area, and is part of the Escarpment Natural Area. To receive additional information, including the Confidential Information Memorandum and access to the data room, please contact listing agent to receive the Confidentiality Agreement. All Property tours will be coordinated through Beechwood and tour dates will be provided to those that sign the Confidentiality Agreement.
Property Details
Interior
Features
Main Floor
Bedroom
3.66 x 4.883-Piece
Bedroom
3.66 x 4.883-Piece
Bedroom
3.66 x 4.883-Piece
Bedroom
3.66 x 4.883-Piece
Exterior
Features
Parking
Garage spaces -
Garage type -
Total parking spaces 10
Property History
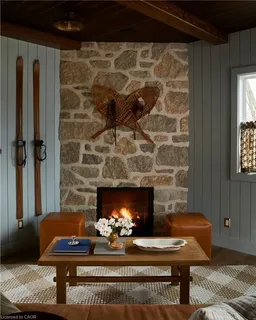 11
11