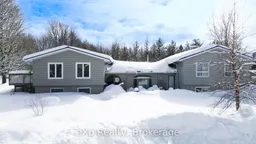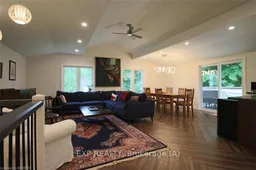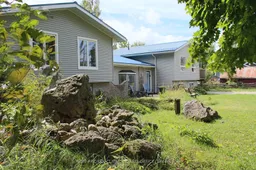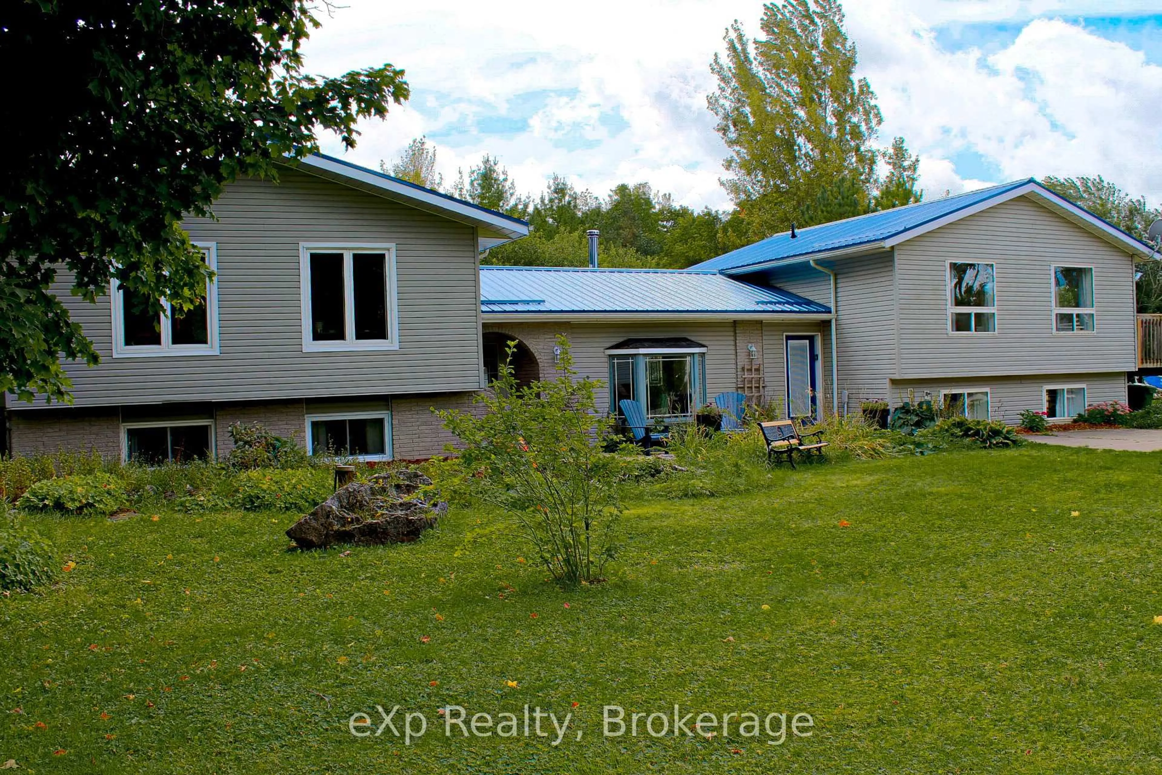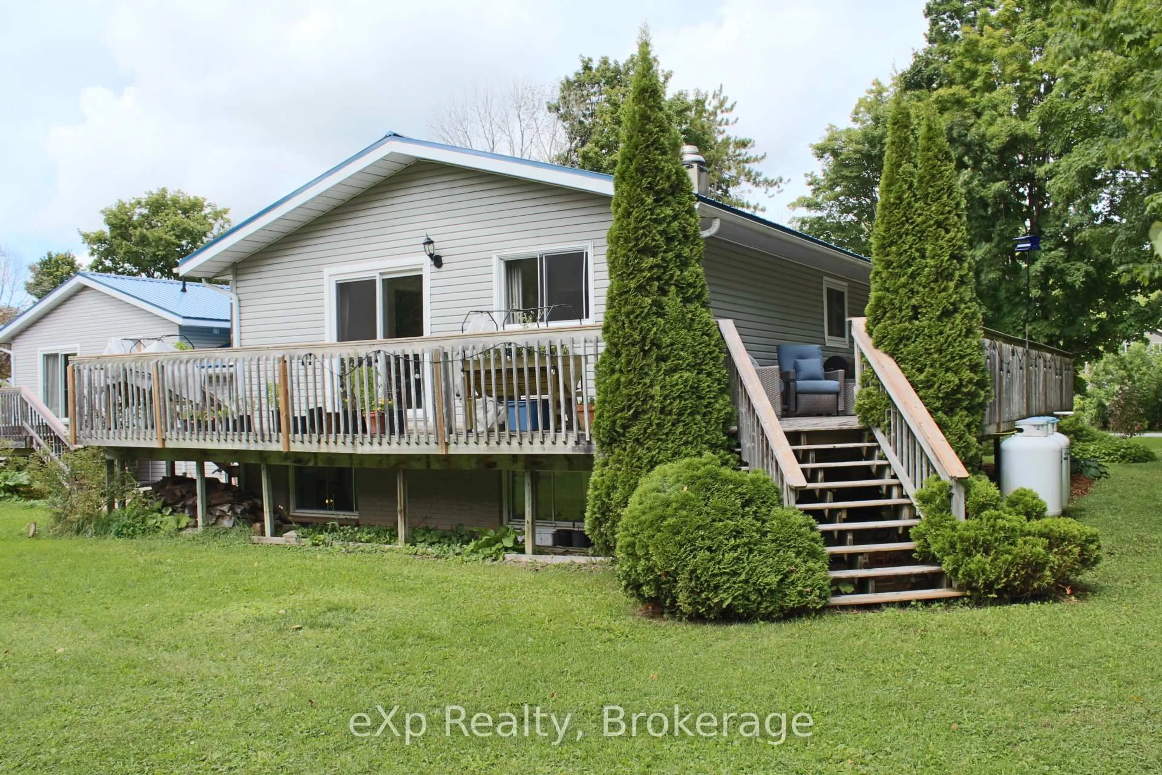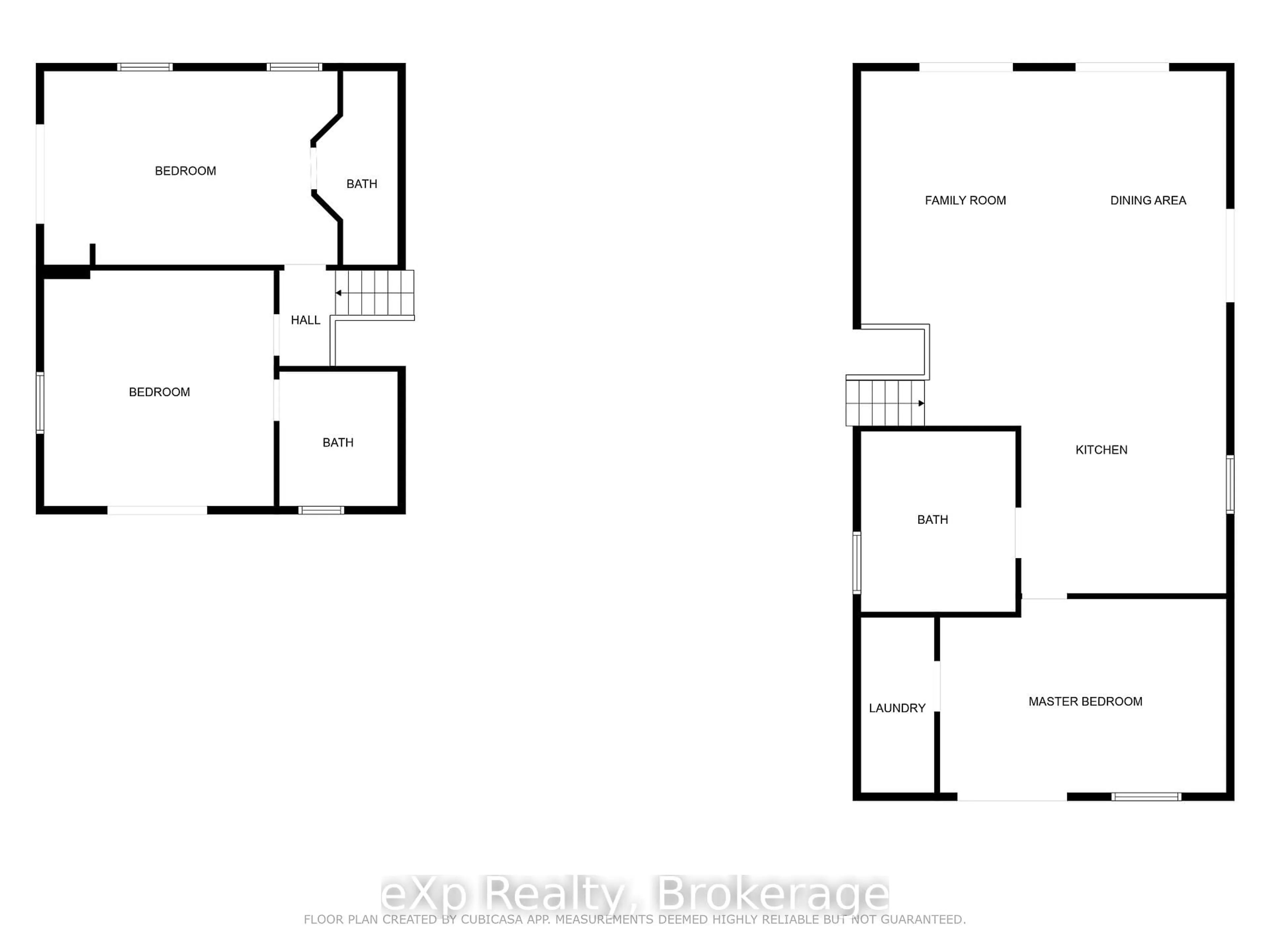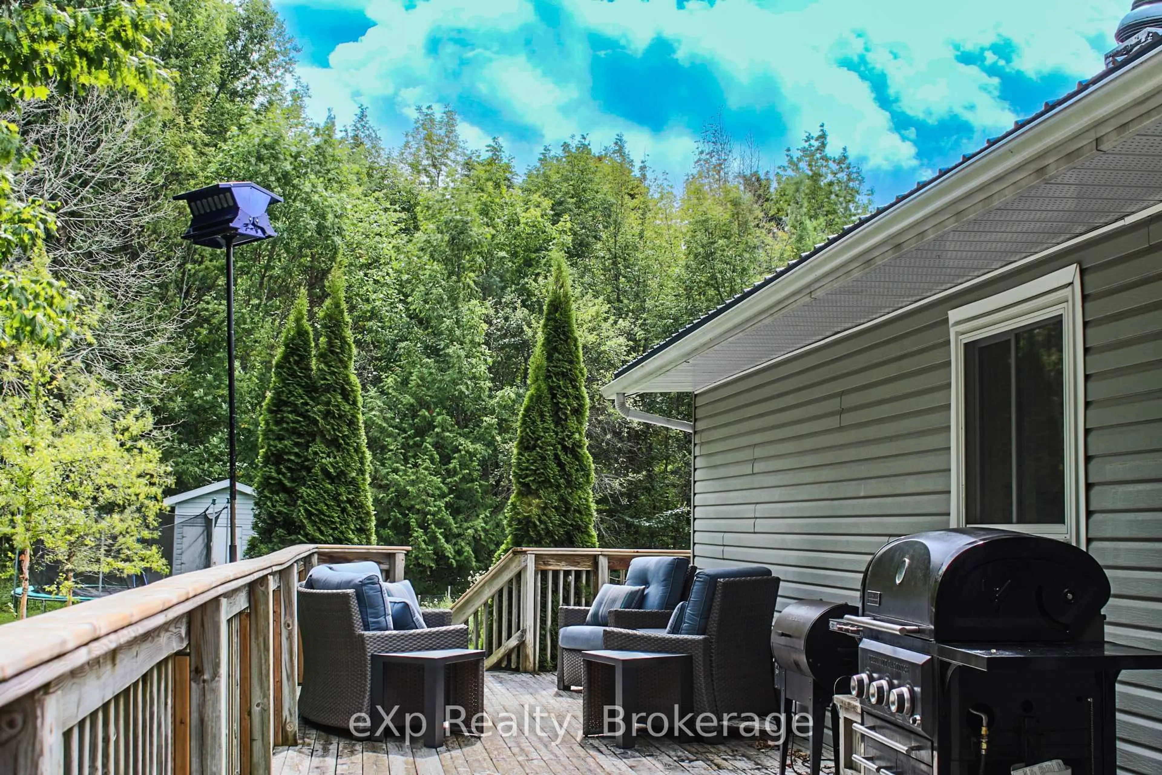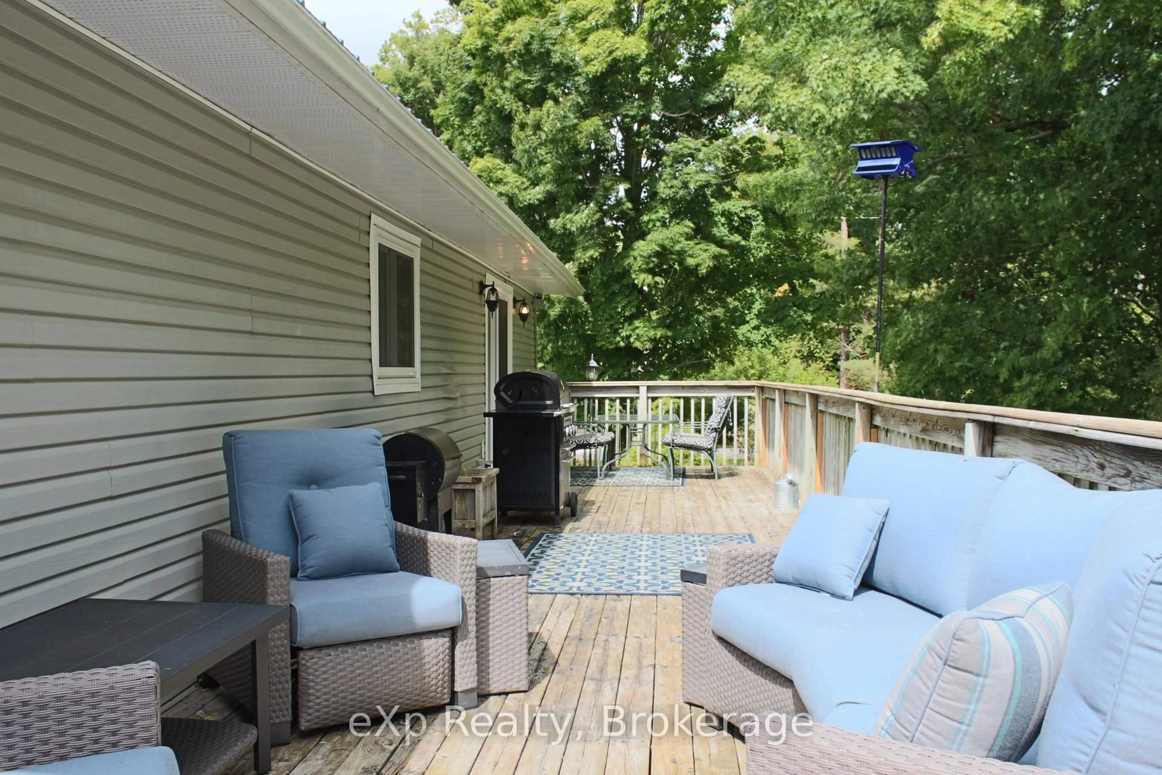208 Pellisier St, Grey Highlands, Ontario N0C 1E0
Contact us about this property
Highlights
Estimated ValueThis is the price Wahi expects this property to sell for.
The calculation is powered by our Instant Home Value Estimate, which uses current market and property price trends to estimate your home’s value with a 90% accuracy rate.Not available
Price/Sqft$358/sqft
Est. Mortgage$4,187/mo
Tax Amount (2024)$5,357/yr
Days On Market39 days
Total Days On MarketWahi shows you the total number of days a property has been on market, including days it's been off market then re-listed, as long as it's within 30 days of being off market.87 days
Description
Welcome to this beautifully curated home designed to accomodate a large family or provide an exceptional multi-generational living experience. This spacious 7-bedroom, 5-bathroom residence boasts a carefully crafted floor plan, ensuring comfort and functionality for all. The upper level West Wing features two generous primary bedrooms, each with a private 3-piece ensuite and a walkout to a large, wrap-around deck. The lower level includes two additional bedrooms, a 3-piece bathroom, and a convenient kitchenette. At the heart of the home, the main level central great room with a woodstove offers a perfect space for family gatherings and relaxation by the fire. In the upper East Wing, the fully renovated open-concept living area with vaulted ceilings includes a chef's kitchen with a large centre island, a spacious living room, and a dining area that opens to the wrap-around deck, perfect for grilling, outdoor meals and entertaining. A large, bright primary bedroom (with in-suite laundry facilites) and a 4-piece bathroom complete this floor. The lower level of the East Wing offers an expansive recreation room with a wet bar and charming fireplace ideal for movie nights, game nights, or shooting some pool. This level also features two additional bedrooms, a 3-piece bathroom and laundry facilities. A 400 amp service allows this large multi-faceted to run with ease. The 1/2 acre lot, surrounded by mature trees and shrubbery, offers ample space for gardening and play. Lake Eugenia is just steps away to enjoy a day of swimming, boating, fishing or a picnic on the beach. A 14 x 21 detached shop/garage provides plenty of storage for your outdoor equipment and toys. This home is ideally located, just a short walk to Lake Eugenia, Eugenia Falls, and a 10-minute drive to Beaver Valley Ski Club. Blue Mountain is a 40-minute drive away. Most of the furniture is negotiable, making this home turn-key and ready for you to move in and start enjoying right away.
Property Details
Interior
Features
null
null x nullExterior
Features
Parking
Garage spaces 1
Garage type Other
Other parking spaces 3
Total parking spaces 4
Property History
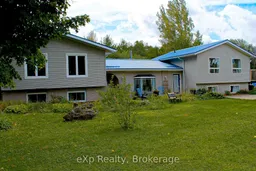 38
38