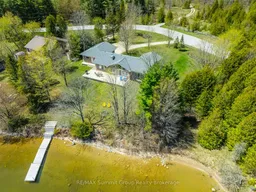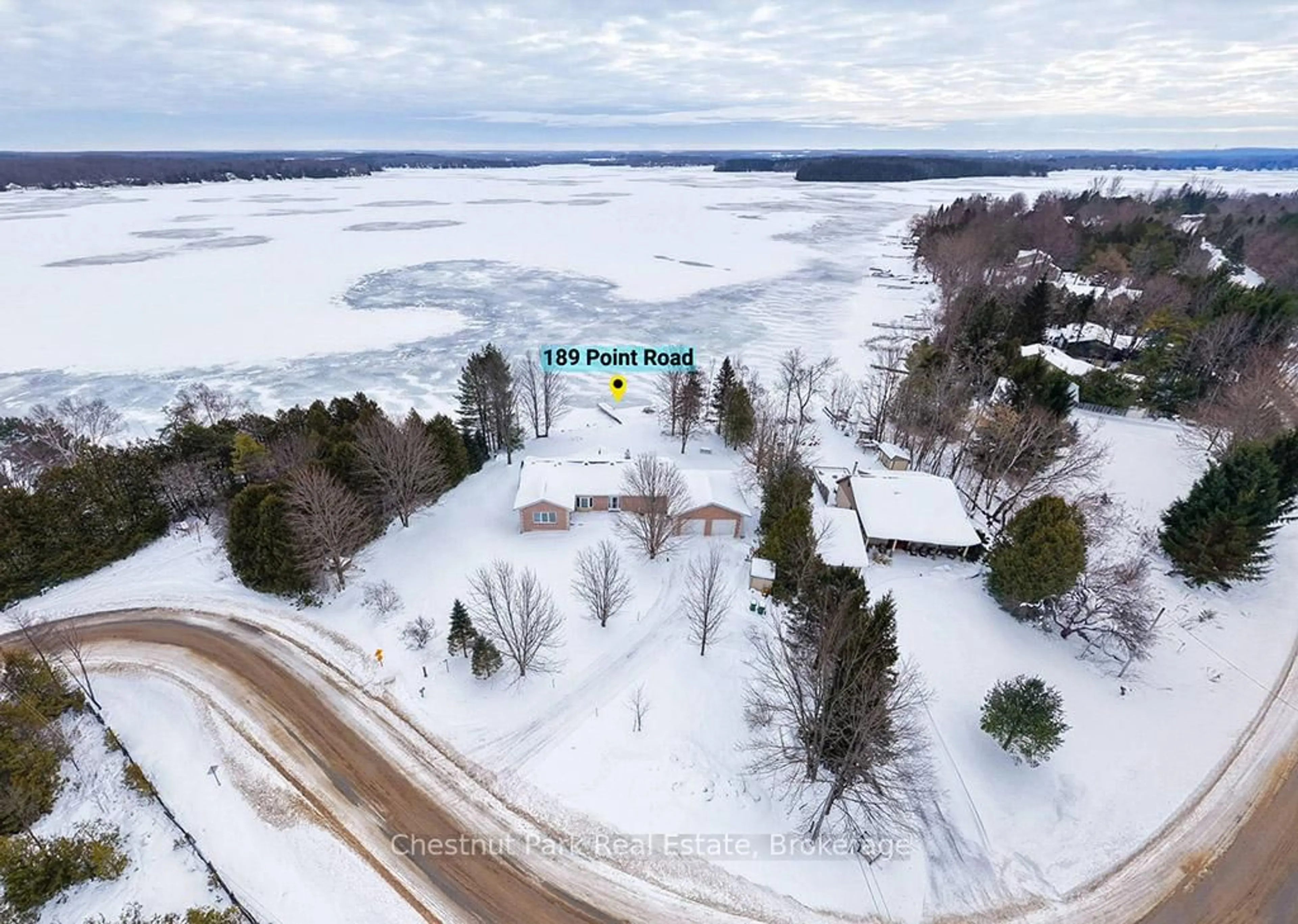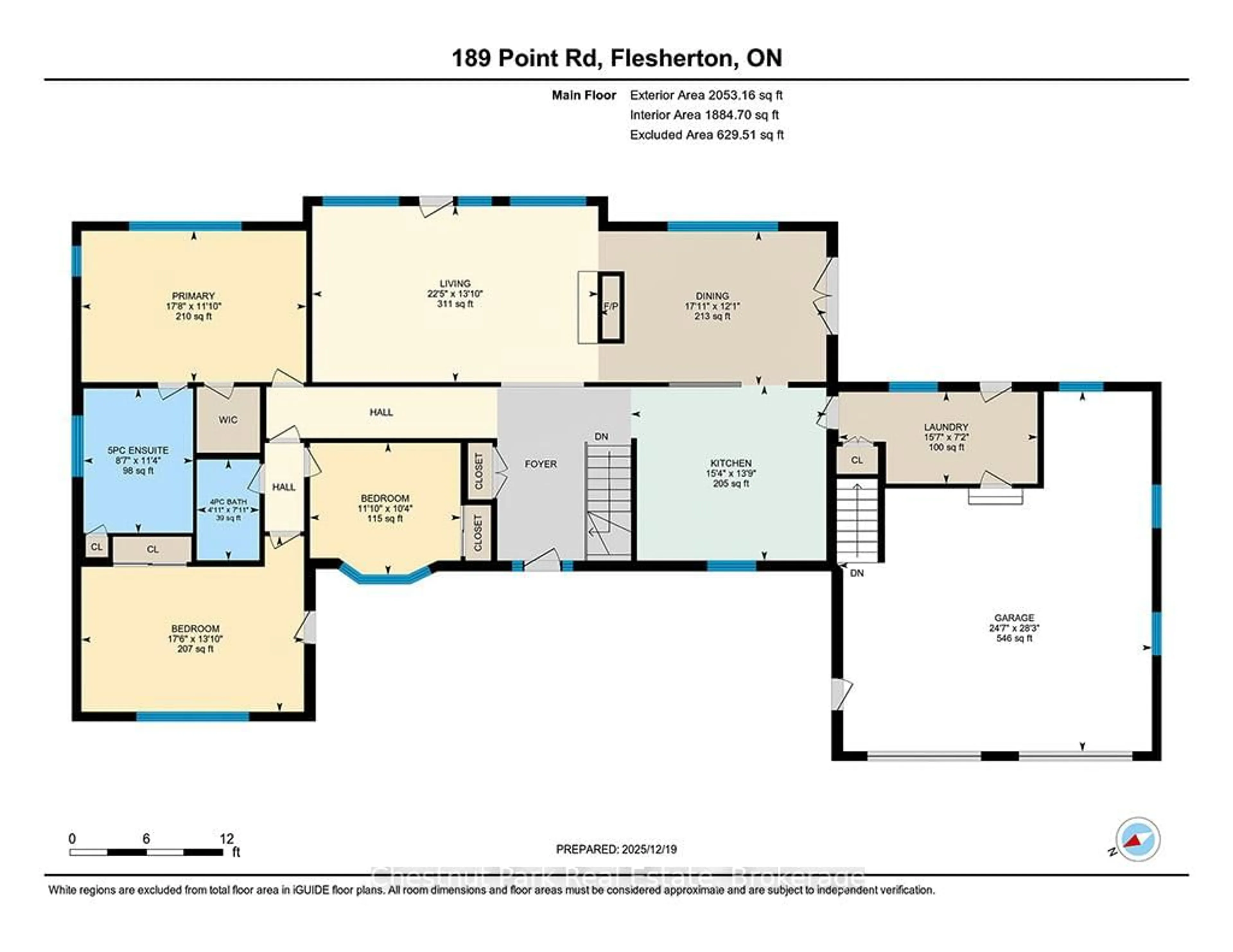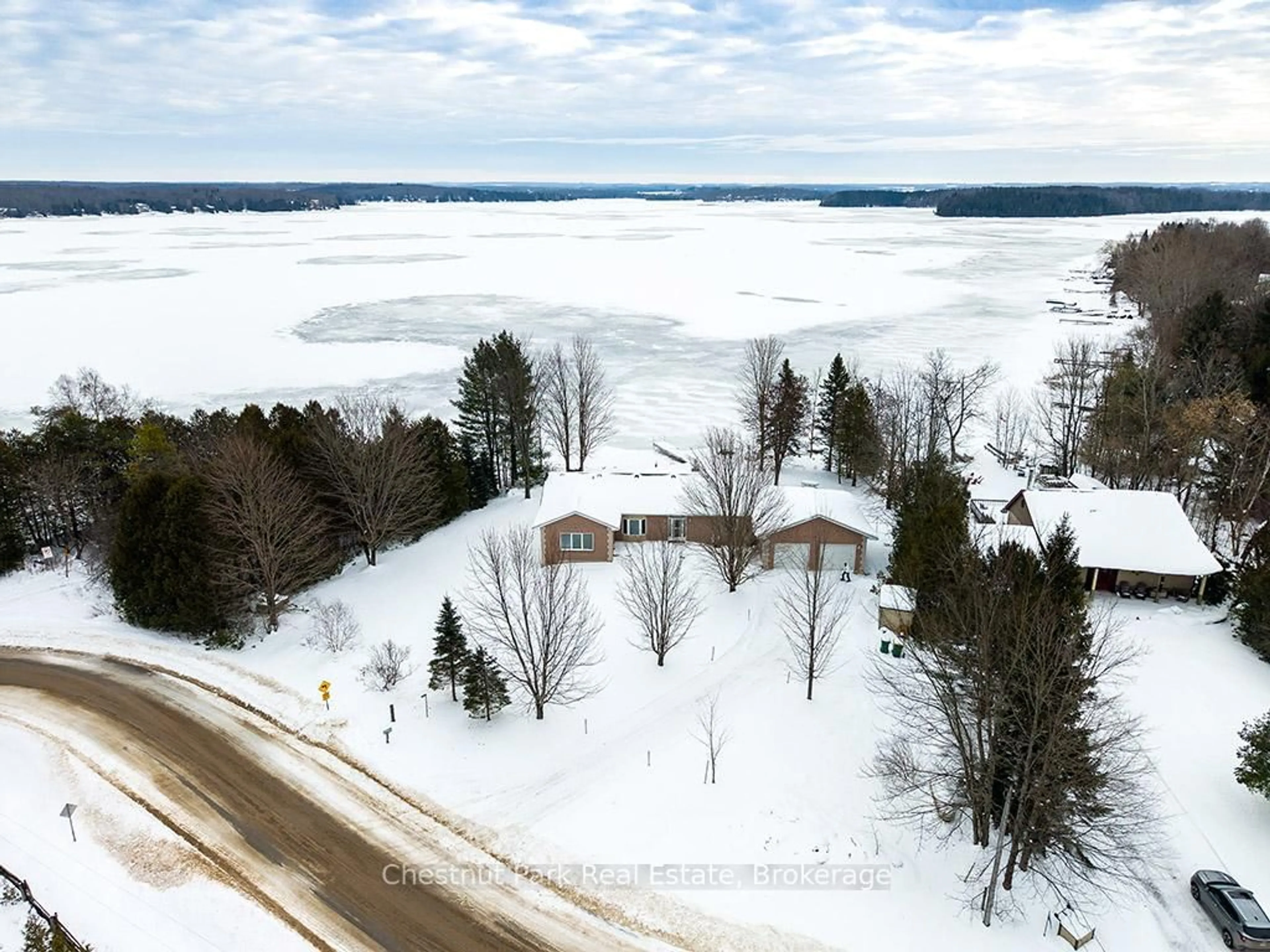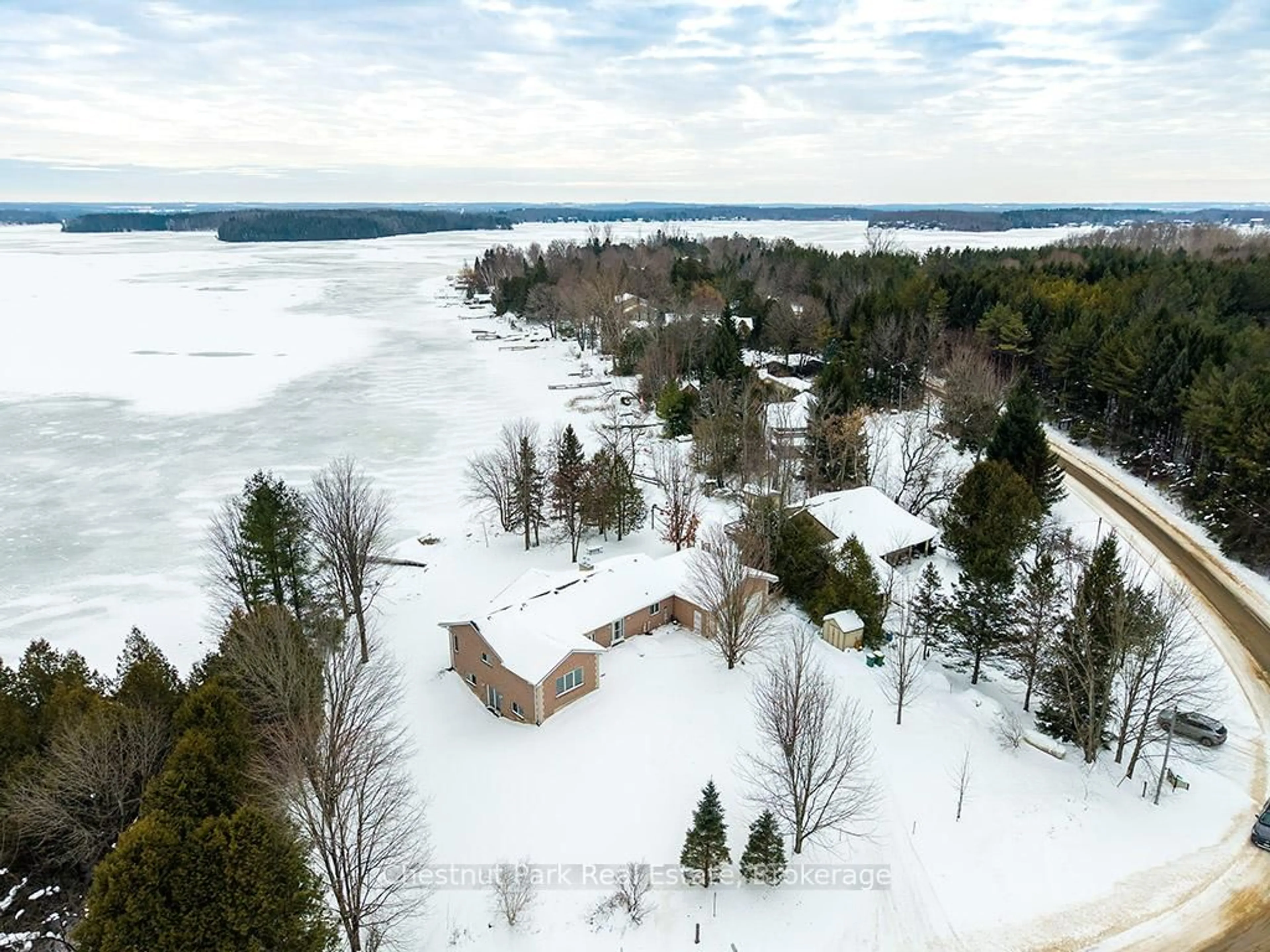189 Point Rd, Grey Highlands, Ontario N0C 1E0
Contact us about this property
Highlights
Estimated valueThis is the price Wahi expects this property to sell for.
The calculation is powered by our Instant Home Value Estimate, which uses current market and property price trends to estimate your home’s value with a 90% accuracy rate.Not available
Price/Sqft$1,164/sqft
Monthly cost
Open Calculator
Description
Welcome to easy waterfront living on Lake Eugenia, offering 130 feet of south-facing shoreline with a private dock. This family-friendly property features a gently sloping, sandy beach area, perfect for swimming, playing, and enjoying fun filled summer days by the water. With 4 bedrooms and 3 bathrooms this brick bungalow offers over 2,000 sq ft on the main level, plus a bright, finished walk-out basement that adds wonderful flexibility. Large windows fill the home with natural light, while the living room's vaulted ceilings and two-sided fireplace create a warm and inviting space. Sliding doors lead to a full-length deck where you can relax and take in the lake views. The dining room is generously sized for hosting family and friends, and the well-appointed kitchen features new appliances, plenty of cabinetry, and ample counter space. The lake-facing primary bedroom includes a walk-in closet and private ensuite, while two additional bedrooms are tucked into their own wing with a shared bathroom. The finished walk out basement extends the living space with a second kitchen, games area, third bathroom and fourth bedroom. A bonus room gives options for a hobby room or office. A double car garage with interior access from both the kitchen and basement adds everyday convenience. A welcoming Lake Eugenia home that combines beautiful frontage, sunny southern exposure, and space for family, friends, and fun.
Property Details
Interior
Features
Main Floor
Kitchen
4.2 x 4.67Primary
3.62 x 5.392nd Br
4.2 x 5.333rd Br
3.16 x 3.61Exterior
Features
Parking
Garage spaces 2
Garage type Attached
Other parking spaces 6
Total parking spaces 8
Property History
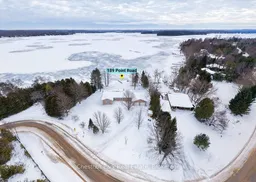 50
50