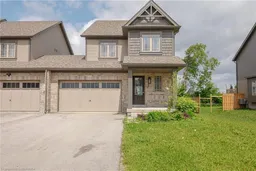<<<<<< This Devonleigh-built Freehold End unit Townhouse in Markdale sounds like an exceptional One as of the biggest lots on the street" at 45.13 ft wide & 127.19 Feet Deep Which is a "rare find for a Townhome." >>>>>
The oversized 1.5 car garage and large lot contributes to detached property feel.
Newly Painted & Freshly updated Countertops
Modern Interior Doors & Hardware Provides a contemporary aesthetic.
Upgraded Bigger Basement Windows 56*24
Upgraded Kitchen with Open Concept living/dining combo features an upgraded layout, cabinetry, full backsplash, quartz countertops, and a center island with an extended breakfast bar.
Modern and sleek SS kitchen appliances.
Luxurious Primary Bedroom: Includes a large walk-in closet and an upgraded 3-piece ensuite with a chic 60-inch glass shower.
Second Floor Laundry Conveniently located close to Bedrooms.
Automatic Garage Door Opener: With both keypad and remote for ease of access. Multiple Garage Entries: Access from the garage into the home and directly into the backyard.
200 AMP Panel: Indicates robust electrical capacity.
Markdale is experiencing significant growth with new developments like Brand New Hospital, Schools & Others
15 minutes to Beaver Valley Ski Club.
30 minutes to Owen Sound.
45 minutes to Collingwood.
Just 90 minutes to Brampton and the Kitchener/Waterloo
This townhome offers modern upgrades and a spacious, detached-like feel, situated in rapidly developing community with expanding amenities and excellent access to recreational opportunities and larger urban centers.
*There is a proposed development at the back of the property*
!!!!! Priced to Sell and will not last long !!!!
Inclusions: Carbon Monoxide Detector,Dishwasher,Dryer,Gas Stove,Range Hood,Refrigerator,Smoke Detector,Washer
 50
50


