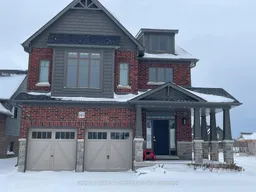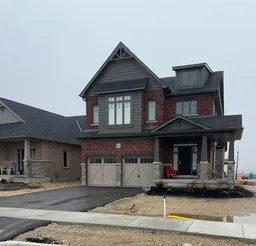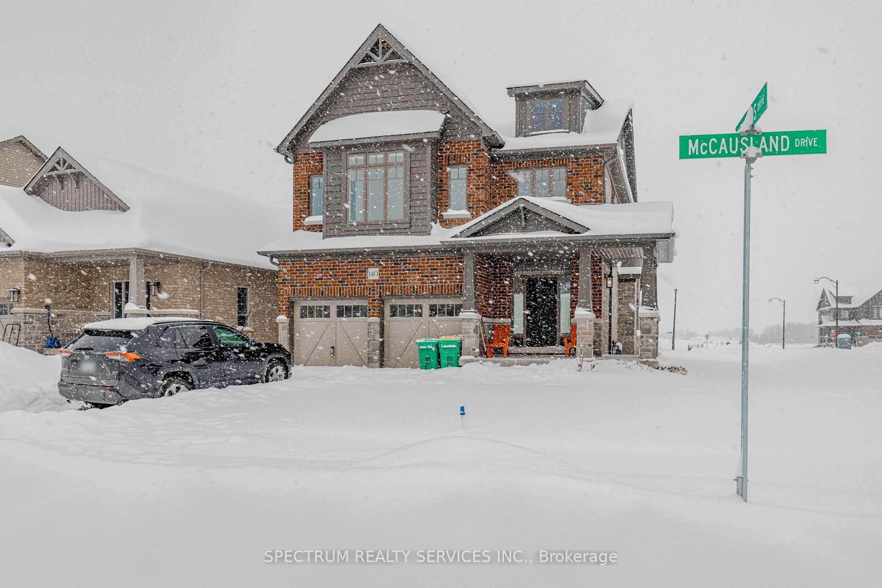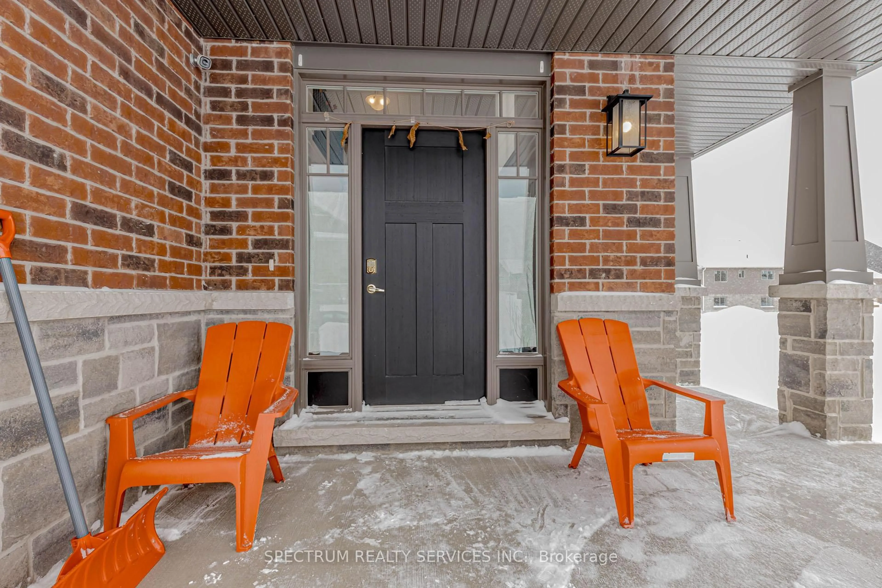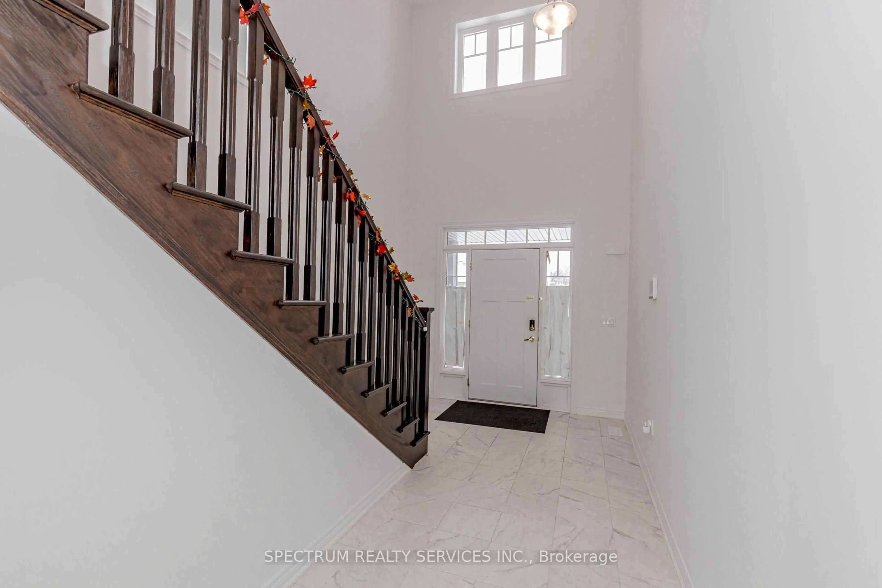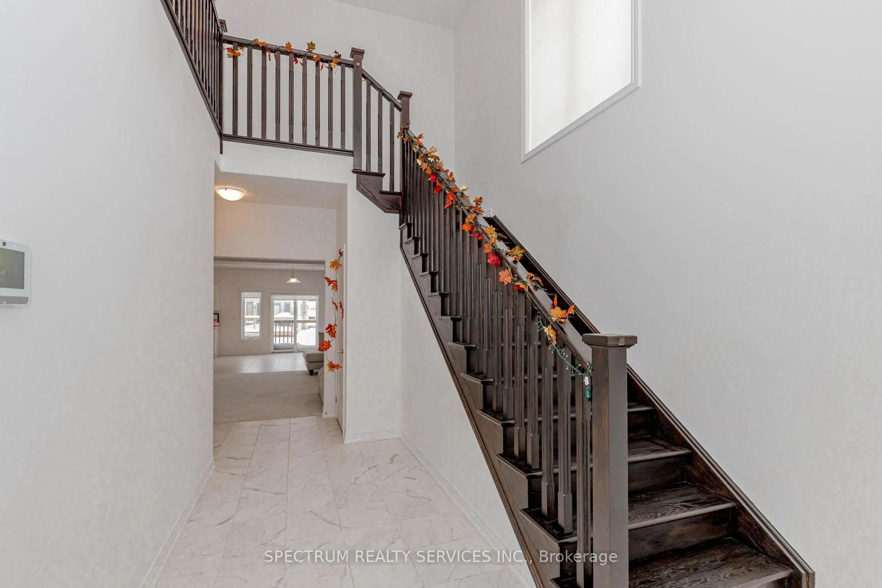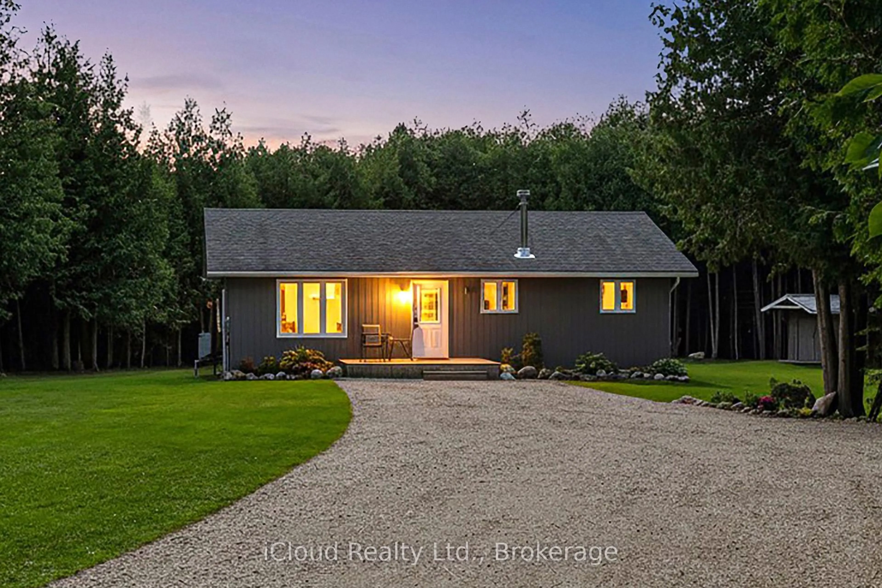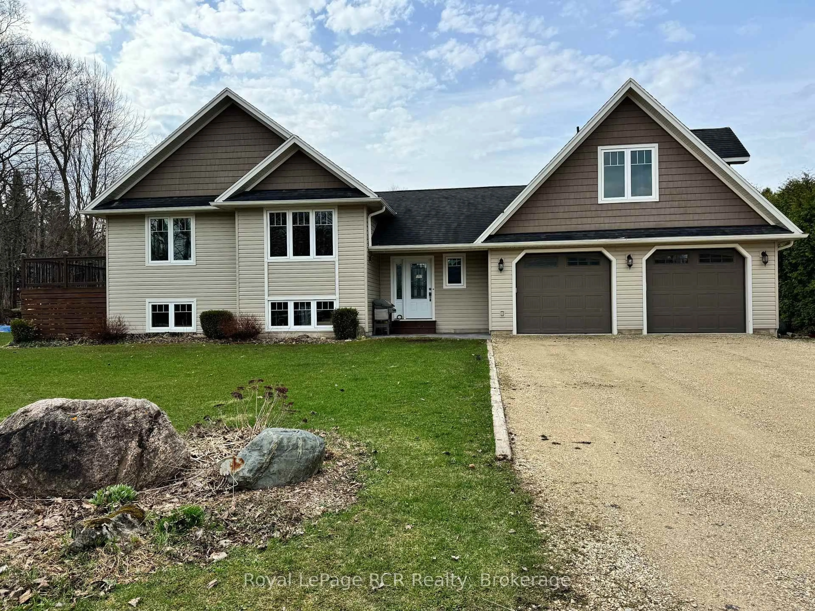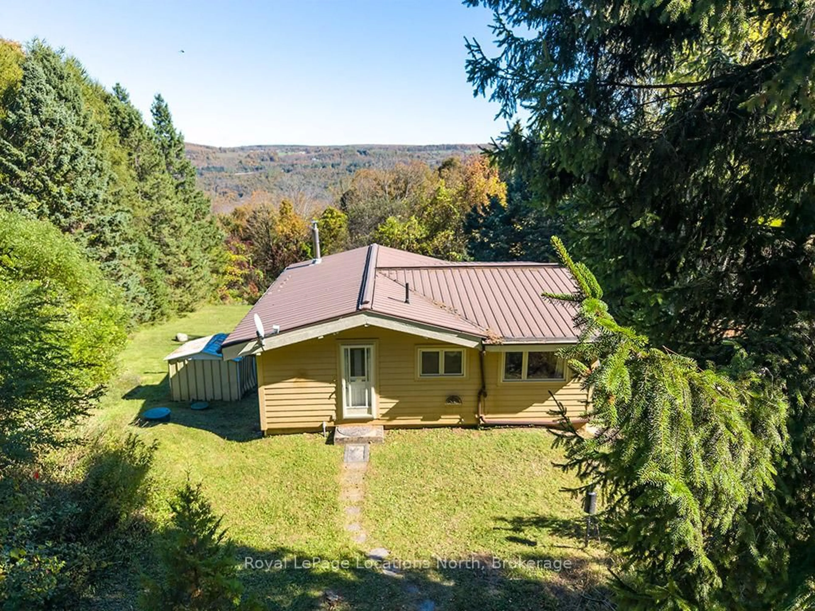140 MCCAUSLAND Dr, Grey Highlands, Ontario N0C 1H0
Contact us about this property
Highlights
Estimated valueThis is the price Wahi expects this property to sell for.
The calculation is powered by our Instant Home Value Estimate, which uses current market and property price trends to estimate your home’s value with a 90% accuracy rate.Not available
Price/Sqft$293/sqft
Monthly cost
Open Calculator
Description
Looking to land one amazing deal in the New Year? You bet you are! Now an even bigger opportunity with a NEW PRICE: $799,900.00. Welcome to this stunning, one-year-old 4-bedroom, 2-storey home, perfectly situated on a premium corner lot in a quiet, family-friendly neighbourhood. Featuring a bright and spacious open-concept layout, this home offers exceptional functionality and contemporary style. The modern kitchen boasts stainless steel appliances, a centre island, and a separate pantry-ideal for both everyday living and entertaining. The elegant great room showcases coffered ceilings and a cozy electric fireplace, creating a warm and inviting atmosphere. Enjoy the convenience of main-floor garage access and stained oak stairs leading to the upper level, where a thoughtfully placed laundry room adds everyday ease. The luxurious primary retreat features a spa-inspired 5-piece ensuite with a freestanding tub, double vanity, and a walk-in closet. Ideally located within walking distance to schools, grocery stores, places of worship, and just minutes from the hospital and other essential amenities.
Property Details
Interior
Features
2nd Floor
Laundry
0.0 x 0.0Primary
5.28 x 4.195 Pc Ensuite / W/I Closet / Window
2nd Br
3.35 x 3.28Window / Closet
3rd Br
4.03 x 3.07Window / Closet
Exterior
Features
Parking
Garage spaces 2
Garage type Built-In
Other parking spaces 2
Total parking spaces 4
Property History
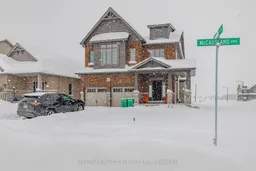 21
21