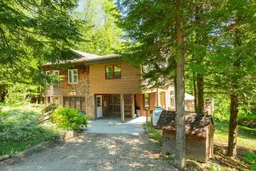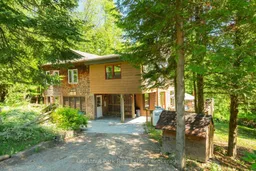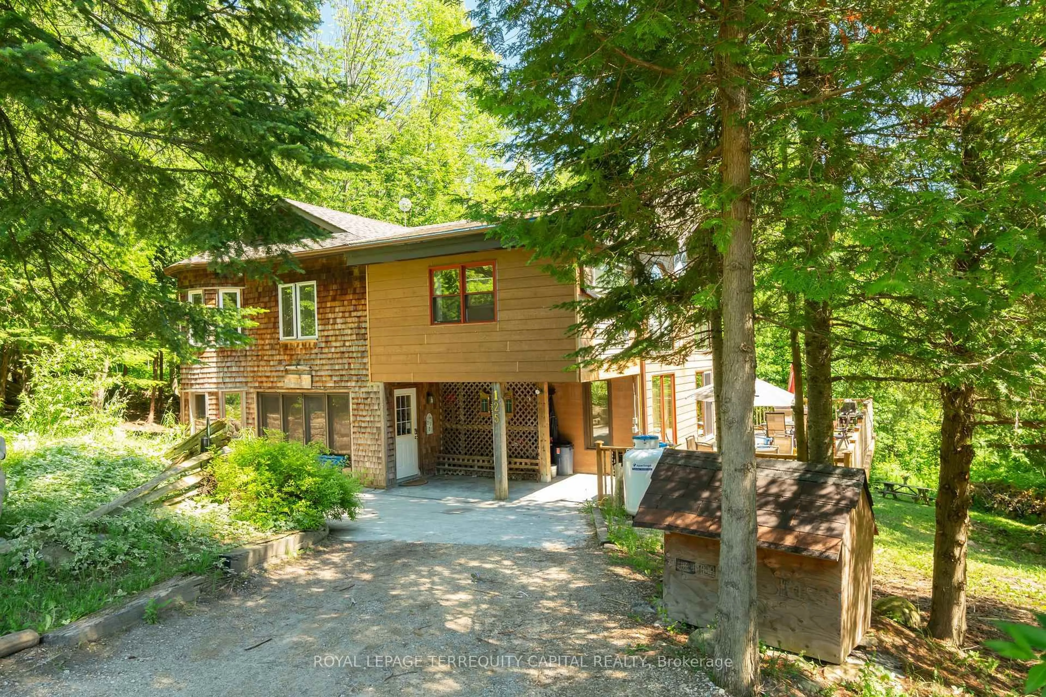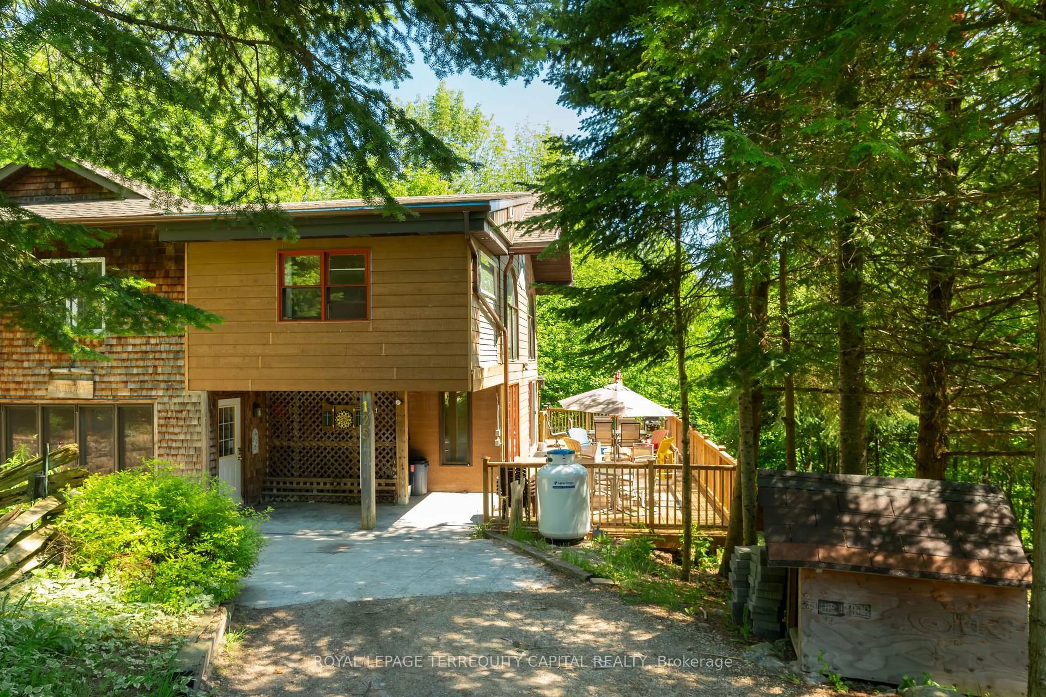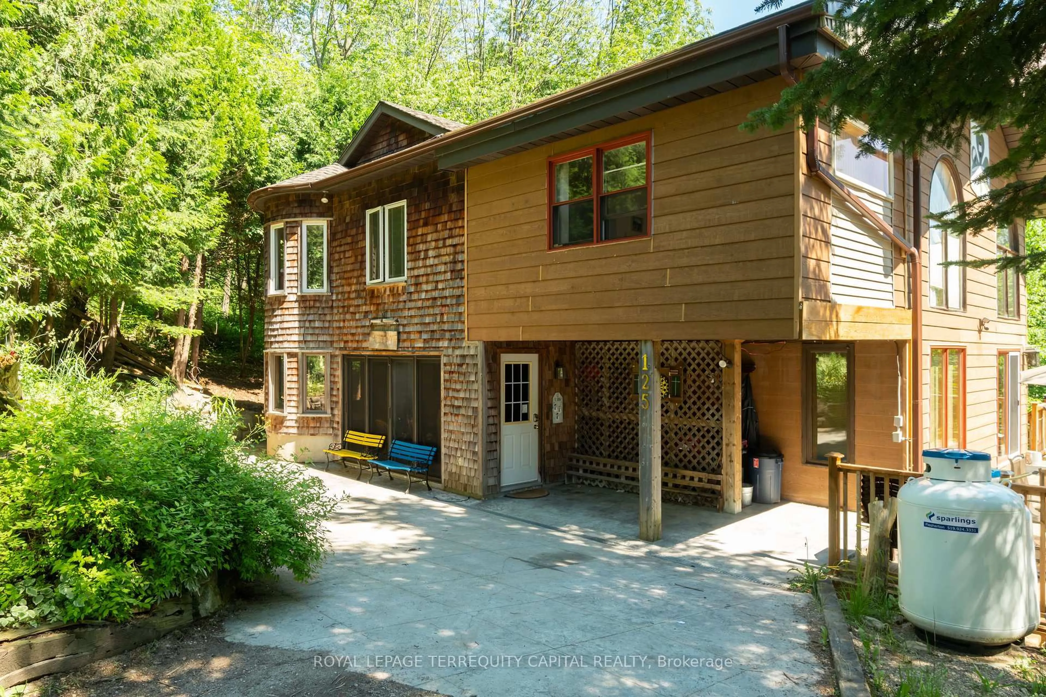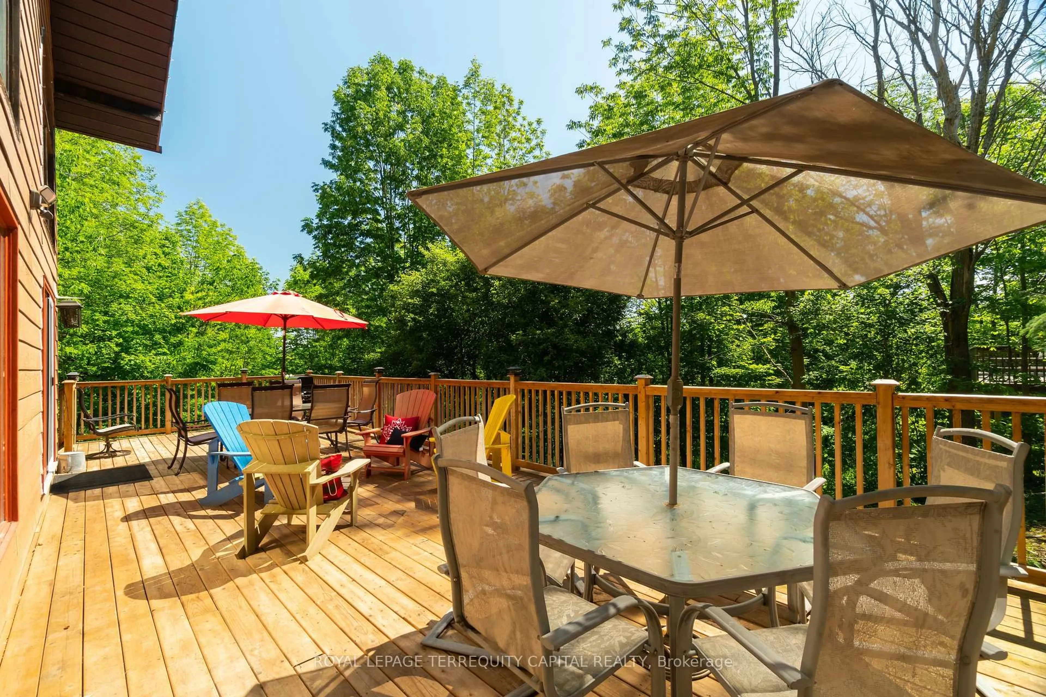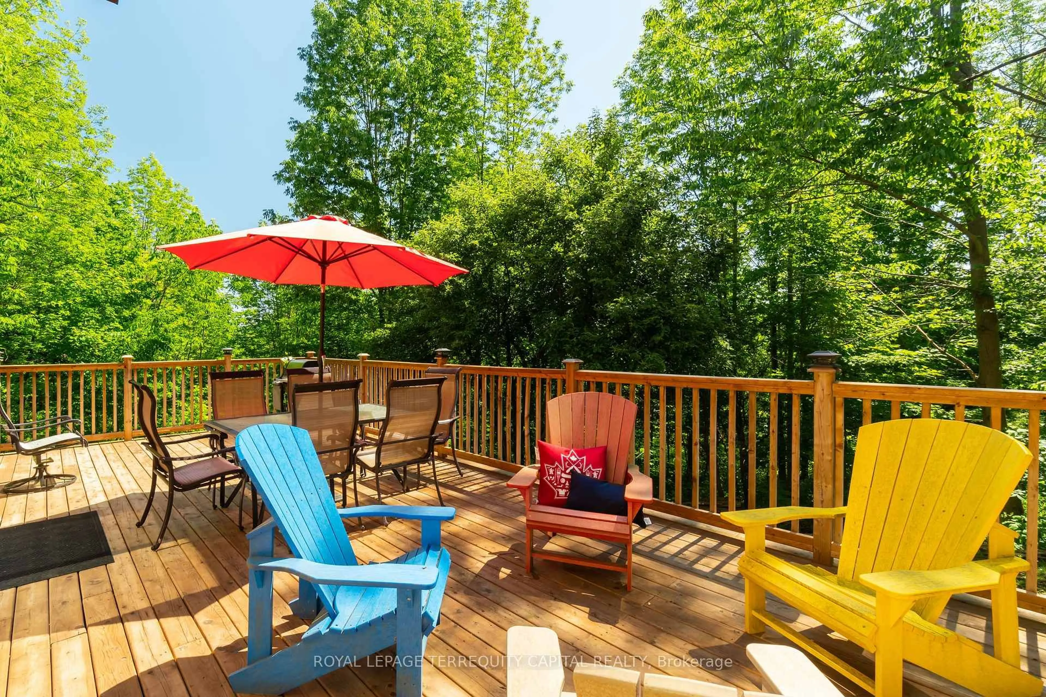125 Kimberley Crt, Grey Highlands, Ontario N0C 1G0
Contact us about this property
Highlights
Estimated valueThis is the price Wahi expects this property to sell for.
The calculation is powered by our Instant Home Value Estimate, which uses current market and property price trends to estimate your home’s value with a 90% accuracy rate.Not available
Price/Sqft$358/sqft
Monthly cost
Open Calculator
Description
Top of the Valley Chalet - A Stunning Retreat in Beaver Valley located on a Quiet Cut-De-Sac. Situated in the popular Amik subdivision. 5 Mins from Beaver Valley Ski Club and the Village of Kimberley, with Restaurants and Shops Around, 30 minutes from Blue Mountain Ski Resort! This 5-Bedroom, 5-Bath Chalet provides a true 4-season retreat. Inviting open-concept design. The great room is highlighted by a striking 3-sided glass fireplace, creating a warm and cozy ambiance. Kitchen seamlessly flows into the dining and living areas, making it ideal for entertaining, 600 sq.ft deck overlooking the wooded backyard! A fully finished basement provides additional space & Professional Pool table in basement, while the large hot tub room with heated floors adds a touch of luxury with a 3Pc Bathroom! Water Heater Owned! Don't miss this exceptional Opportunity! Seller is willing to take Back Mortgage!
Property Details
Interior
Features
Exterior
Features
Parking
Garage spaces -
Garage type -
Total parking spaces 4
Property History
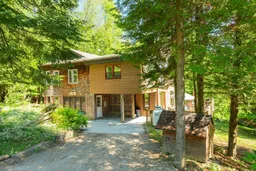 50
50