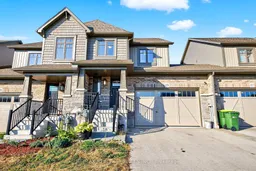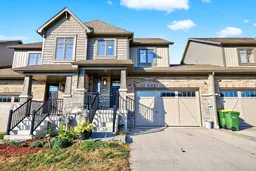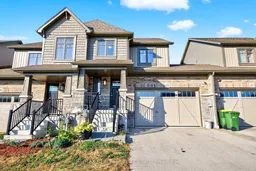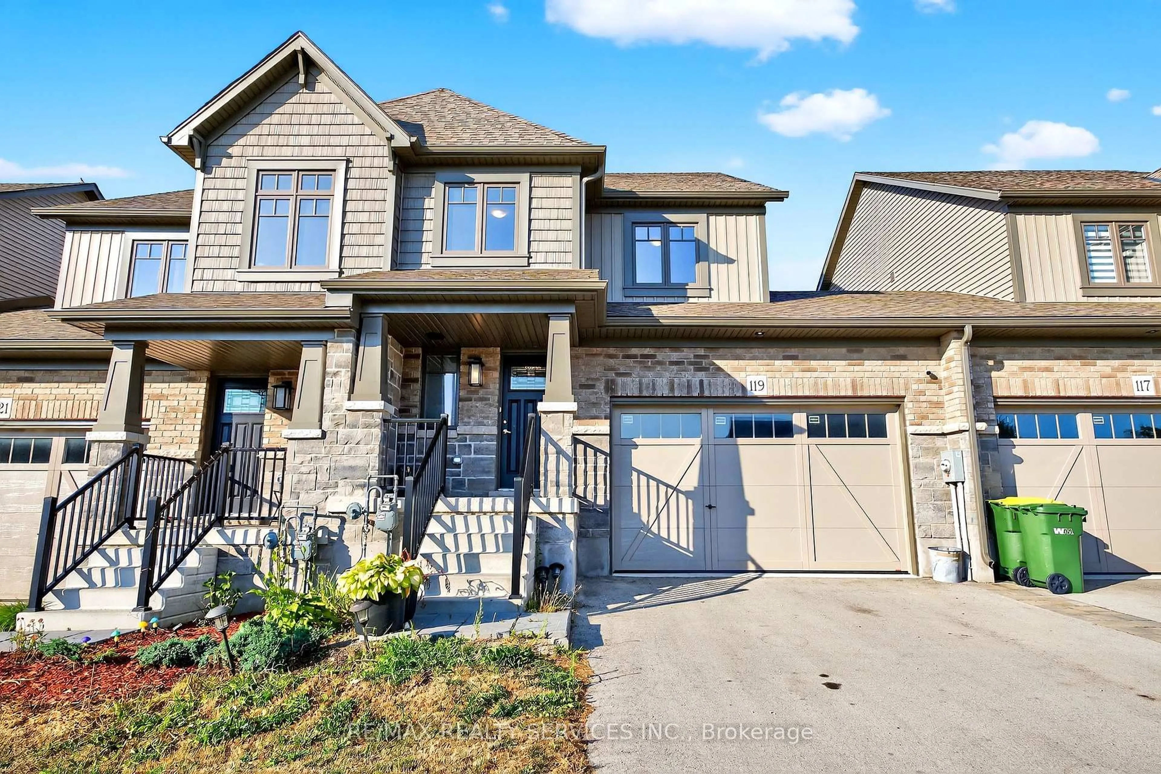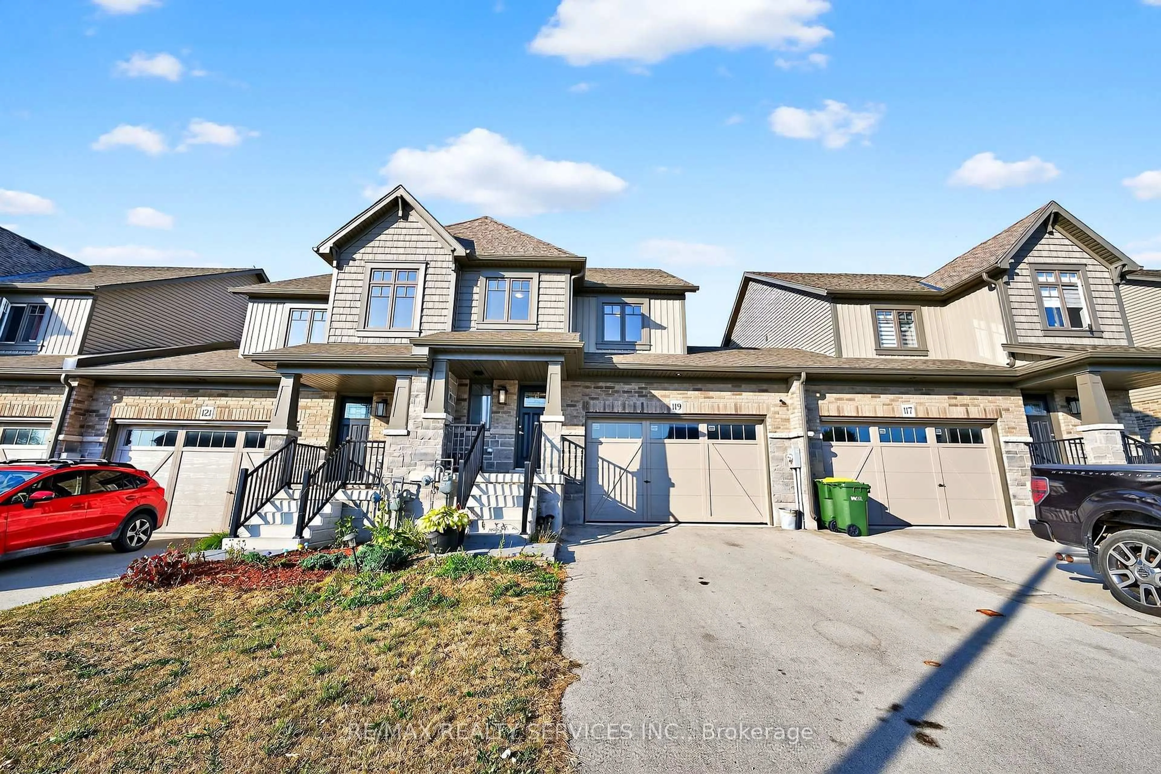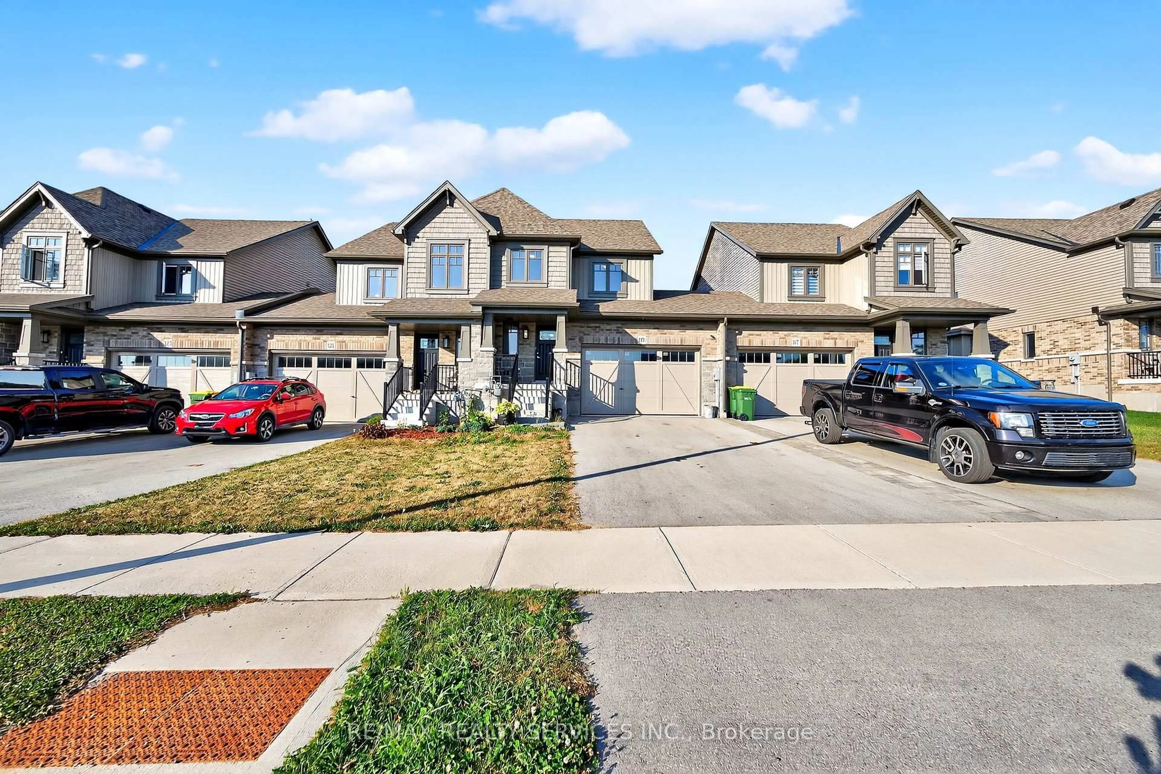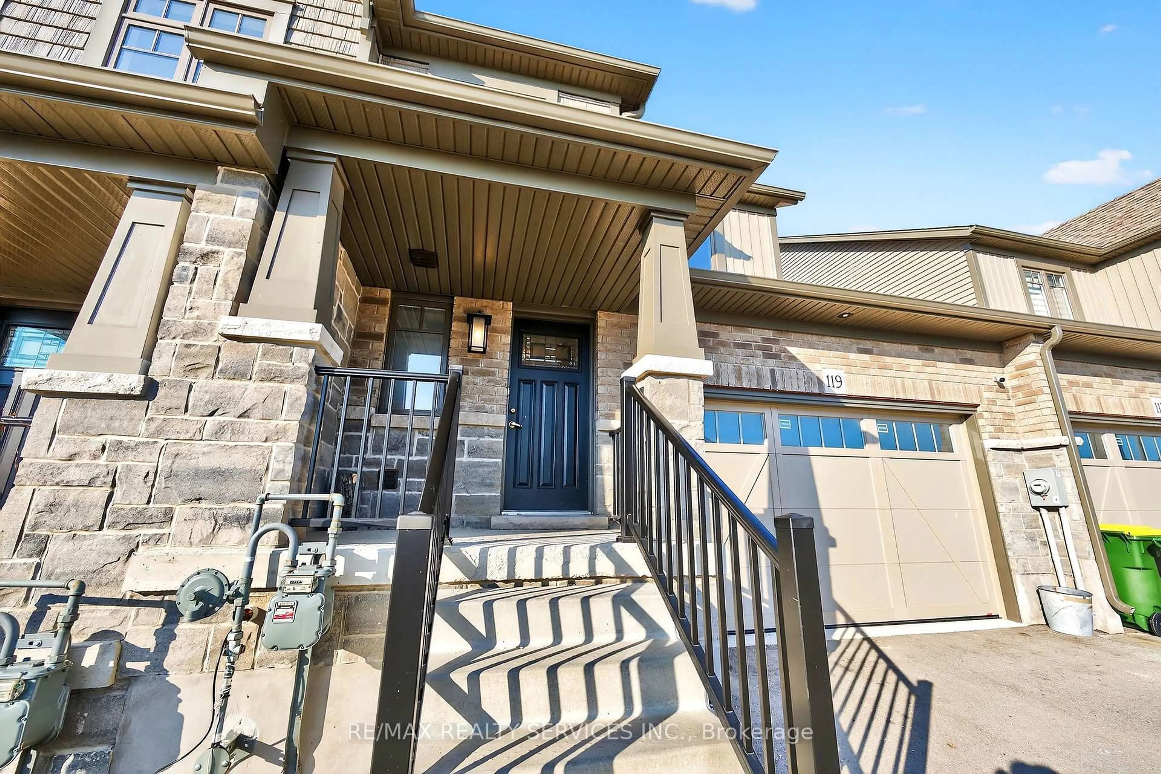119 Stan Baker Blvd, Grey Highlands, Ontario N0C 1H0
Contact us about this property
Highlights
Estimated valueThis is the price Wahi expects this property to sell for.
The calculation is powered by our Instant Home Value Estimate, which uses current market and property price trends to estimate your home’s value with a 90% accuracy rate.Not available
Price/Sqft$386/sqft
Monthly cost
Open Calculator
Description
This freehold property, with no monthly fees, is perfectly situated behind lush greenspace and offers picturesque views of the Markdale Golf and Country Club. The spacious, well designed floor plan features an open concept living area filled with natural light, a beautiful kitchen with a large island ideal for meal prep or casual dining, and three generous bedrooms, including a primary suite with a walk in closet and private ensuite. The unfinished lower level provides a versatile space ready to be customized to suit your needs, making this home a perfect blend of comfort, functionality, and flexibility.
Property Details
Interior
Features
Main Floor
Kitchen
3.0 x 3.2Ceramic Floor
Dining
3.0 x 2.9Ceramic Floor / Open Concept
Living
3.0 x 5.6W/O To Yard / Broadloom
Exterior
Features
Parking
Garage spaces 1.5
Garage type Built-In
Other parking spaces 2
Total parking spaces 3
Property History
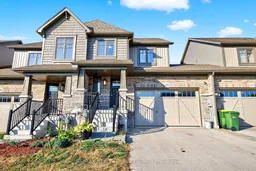 39
39