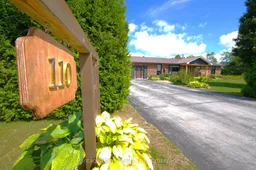Welcome to this beautifully renovated bungalow in the village of Feversham, set on a generous half-acre lot with a spacious, well-landscaped yard. Inside, the inviting living room showcases a large bay window, fireplace, and elegant mantle. The new kitchen is a showpiece with quartz countertops and a large island that flows seamlessly into the dining room. From here, double doors open to a second deck with a built-in outdoor bar, ideal for entertaining. The master suite is a private retreat, complete with a walk-in closet, a modern ensuite featuring a tiled shower, and direct access to its own rear deck with a hot tub. This home also offers two additional bedrooms, a 4-piece main bathroom, and the convenience of main-floor laundry. Outside, the property shines with beautifully maintained gardens and ample yard space, creating both charm and functionality. The tall, mature hedges surround the property, provide excellent privacy while enhancing the curb appeal with a lush, landscaped look. The basement allows for plenty of storage, a cold room, a large rec room, and the potential to add two more bedrooms. The garage can be used for a car, storage, or a workshop, as it is insulated and is equipped with its own heat pump. Additionally you can find two sizable garden sheds and a chicken coop on the property. Located 25 min from Collingwood & 30 min from Meaford.
Inclusions: Fridge, Stove, Dishwasher, Washer, Dryer, Stove, Microwave, Hot tub & Wiring, Chicken Coop, Shed
 42
42


