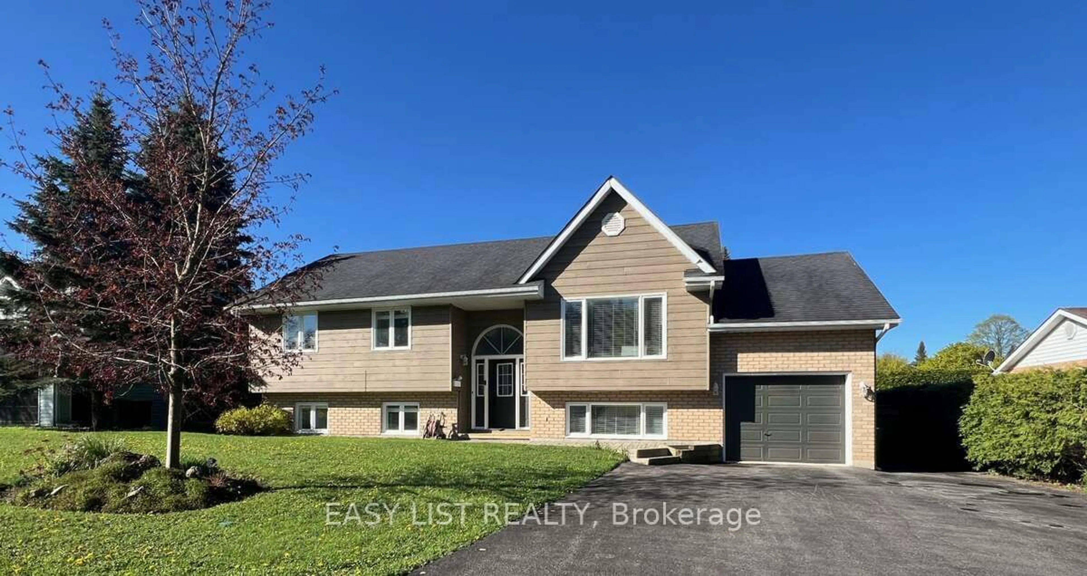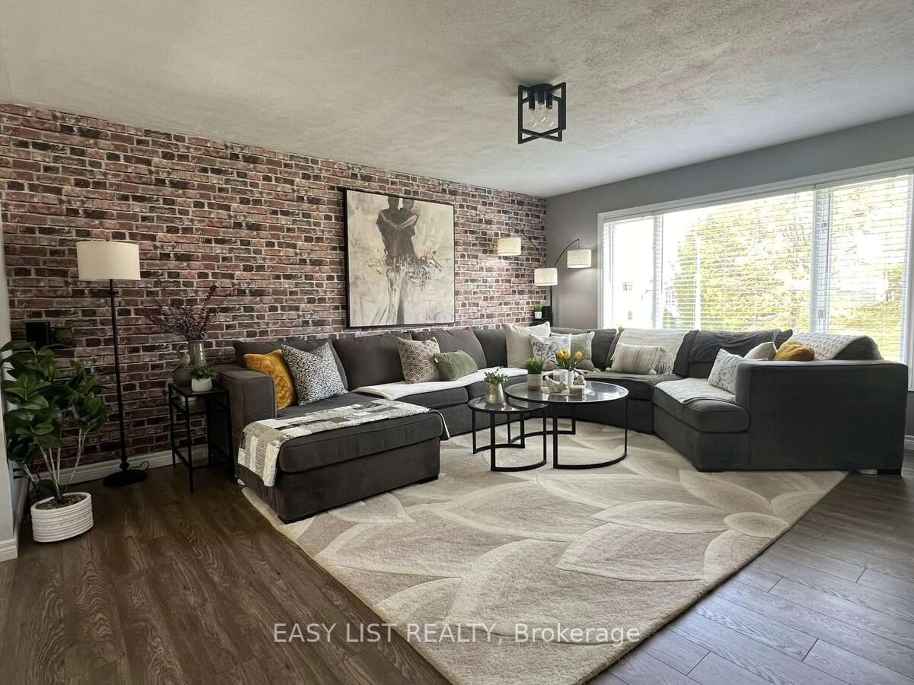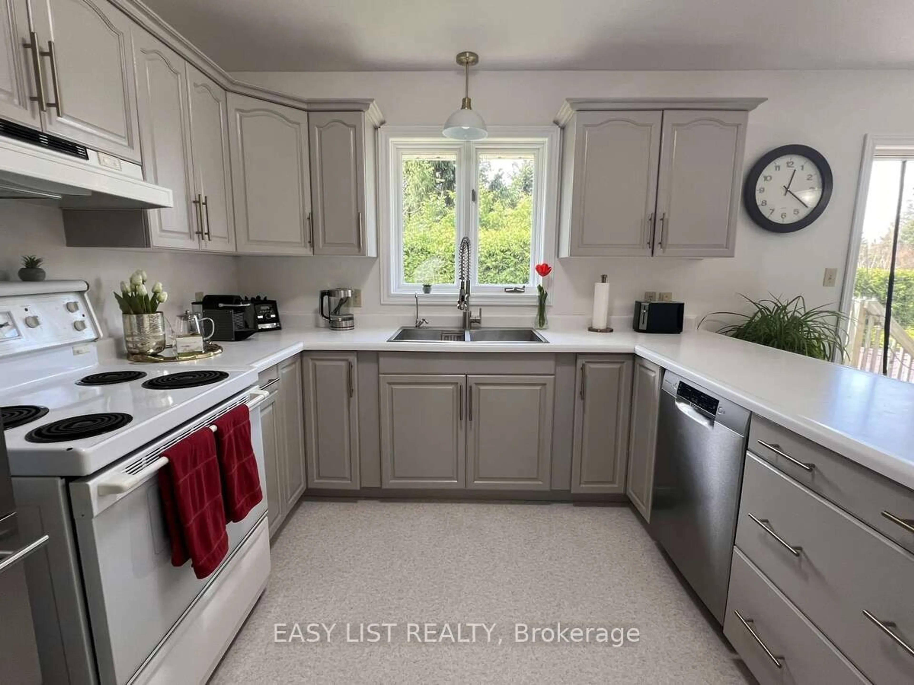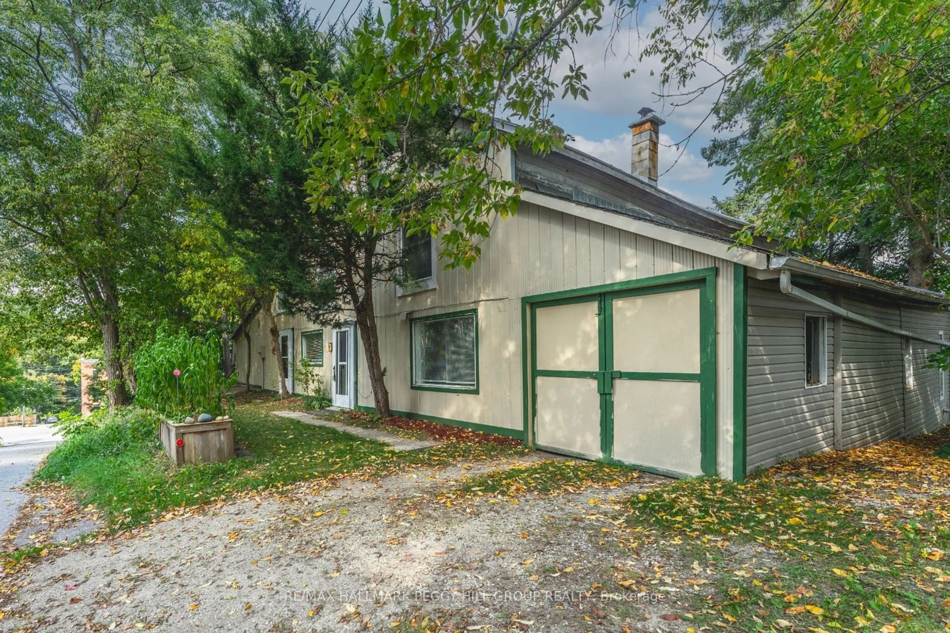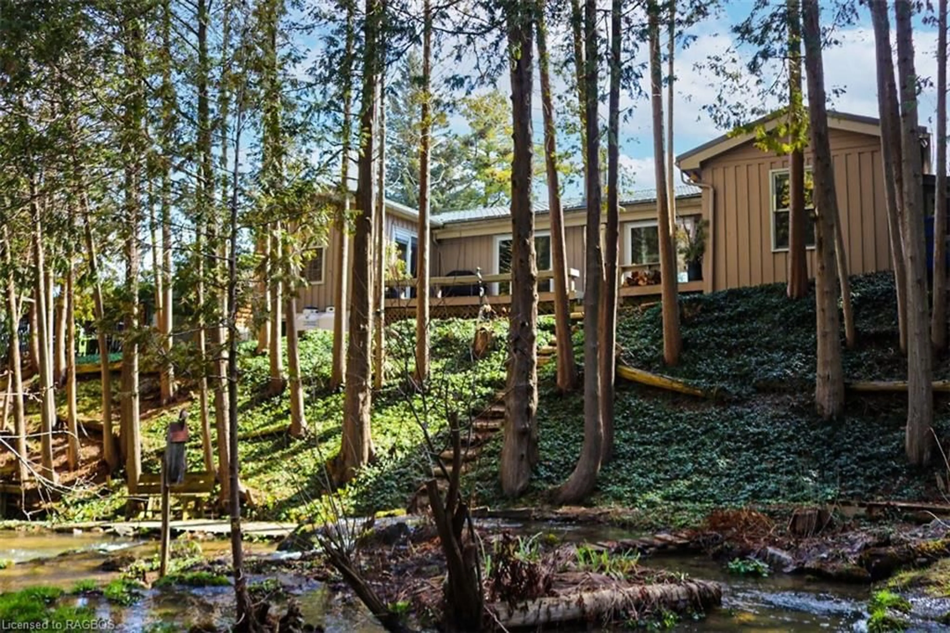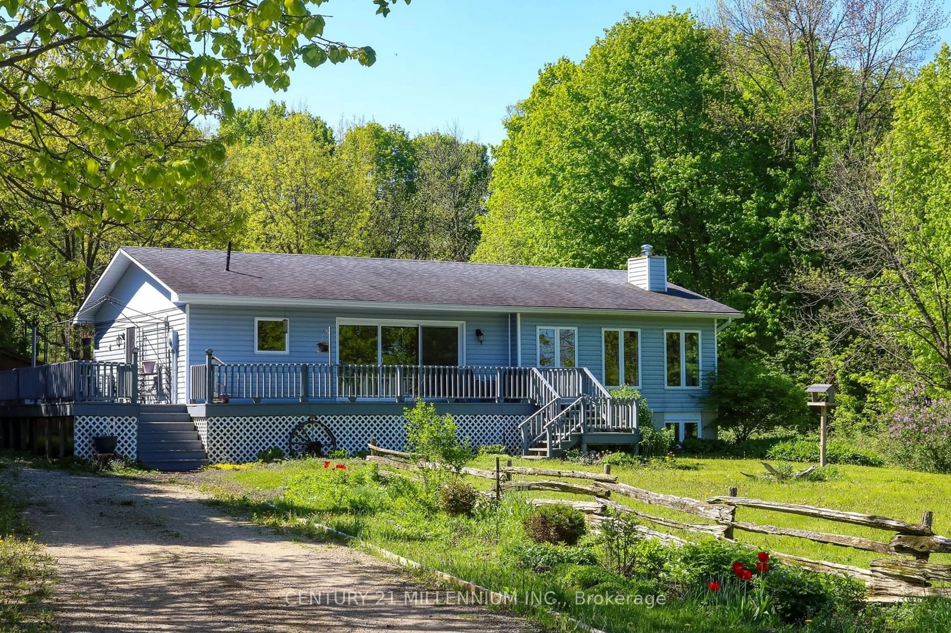10 Armstrong Cres, Grey Highlands, Ontario N0C 1H0
Contact us about this property
Highlights
Estimated ValueThis is the price Wahi expects this property to sell for.
The calculation is powered by our Instant Home Value Estimate, which uses current market and property price trends to estimate your home’s value with a 90% accuracy rate.$707,000*
Price/Sqft-
Days On Market22 days
Est. Mortgage$3,392/mth
Tax Amount (2023)$3,032/yr
Description
For more info on this property, please click the Brochure button below. Rare chance for this superb location! A must-see beautiful detached raised bungalow located in highly sought after desirable area of Markdale. This house on Armstrong Crescent is situated in a perfect neighbourhood for anyone wanting peace, quiet & convenience in a town location. This attractive home sits on a beautifully landscaped 80x95 foot lot with fully fenced in backyard, perfect for children or pets. 5 bedrooms, 3 full bathrooms, including primary ensuite, kitchen and dining area with patio doors leading to upper level sun deck, perfect for BBQ dinners. Relax in the spacious bright living room over looking the front yard. Watch your kids bike around the block from your couch! The home features a fully finished walk out lower level with patio doors leading to outdoor interlocking brick patio, a large open concept den & recreation area, two bedrooms suitable for other uses (such as a playroom, crafting/sewing room, mudroom), a good sized laundry room. There are so many possibilities here! The home has attached garage with 1 indoor parking spot, a 220 amp outlet for EV charging station, ample ground floor storage and excellent overhead storage capacity that can fit your canoe, boat, paddleboards, snowboards etc. Very large paved driveway parks 6 cars or can nicely fits your RV plus-4 other vehicles and room for 4-wheeler or motorcycle at side of house. Backyard has vegetable and flower gardens, insulated shed with a steel roof, wired with electricity which makes it ideal for a workshop in all seasons. Beautiful wide plank flooring throughout home, keypad front door entry and locking system, a Smart doorbell video security system, water softener, reverse osmosis drinking water system. Located in close proximity to multiple parks and walking trails, the local primary school, high school bus stops, health clinic, new hospital, grocery store, post office, downtown.
Property Details
Interior
Features
Main Floor
Prim Bdrm
3.35 x 4.272nd Br
3.35 x 3.303rd Br
2.95 x 3.30Bathroom
2.24 x 1.504 Pc Ensuite
Exterior
Features
Parking
Garage spaces 1
Garage type Attached
Other parking spaces 6
Total parking spaces 7
Property History
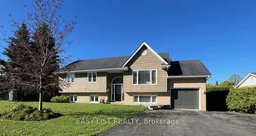 40
40
