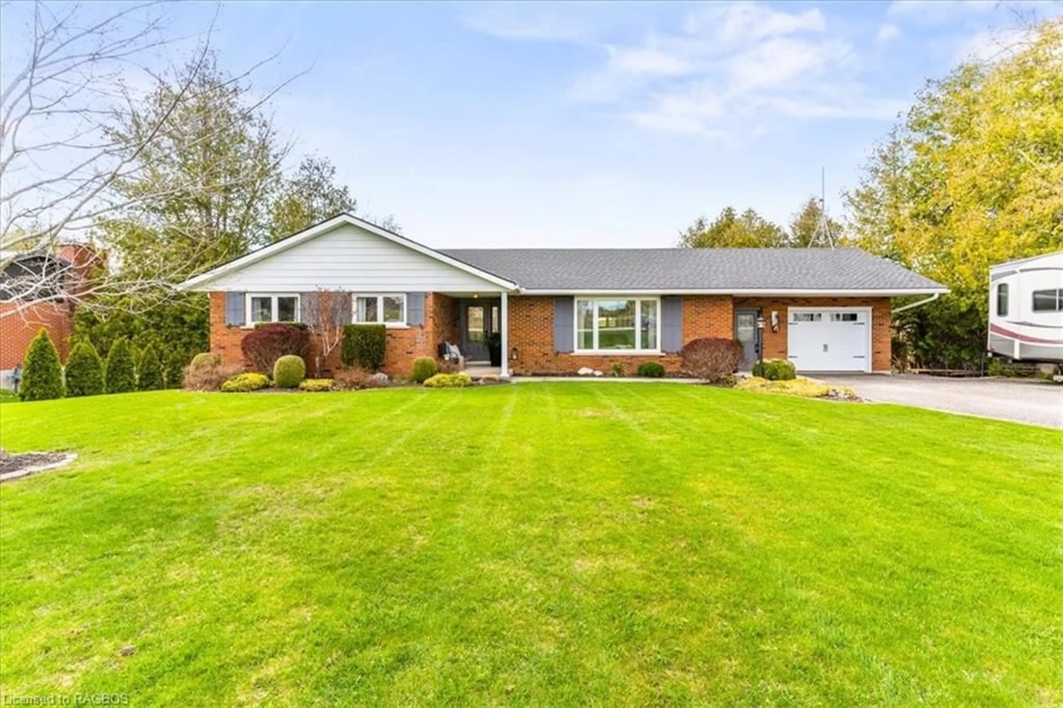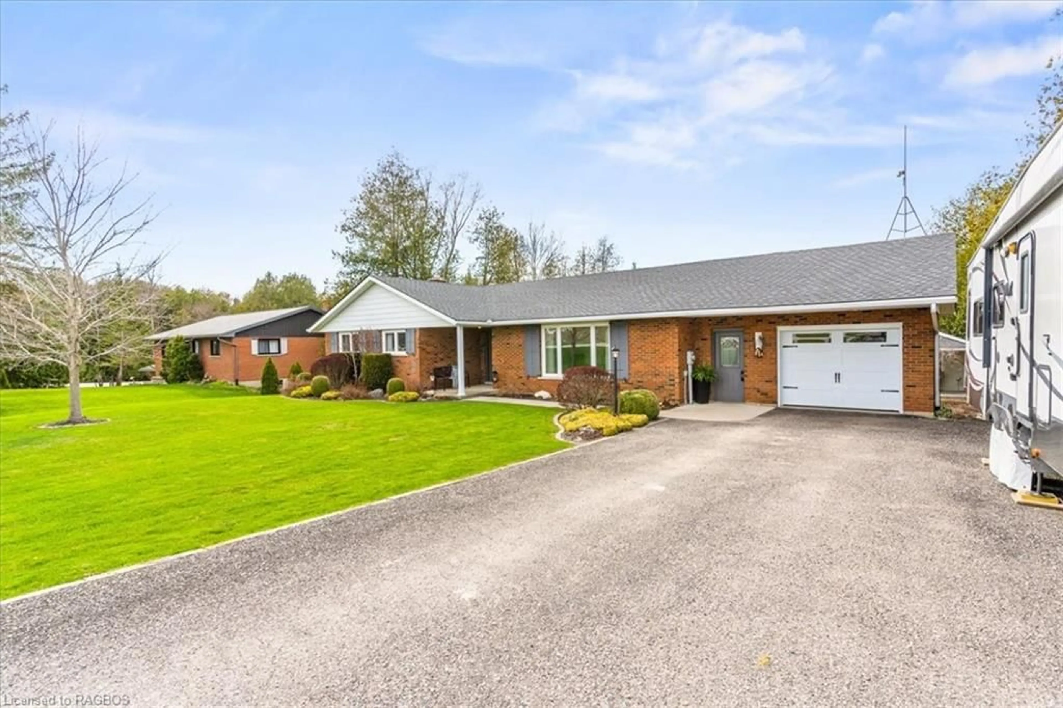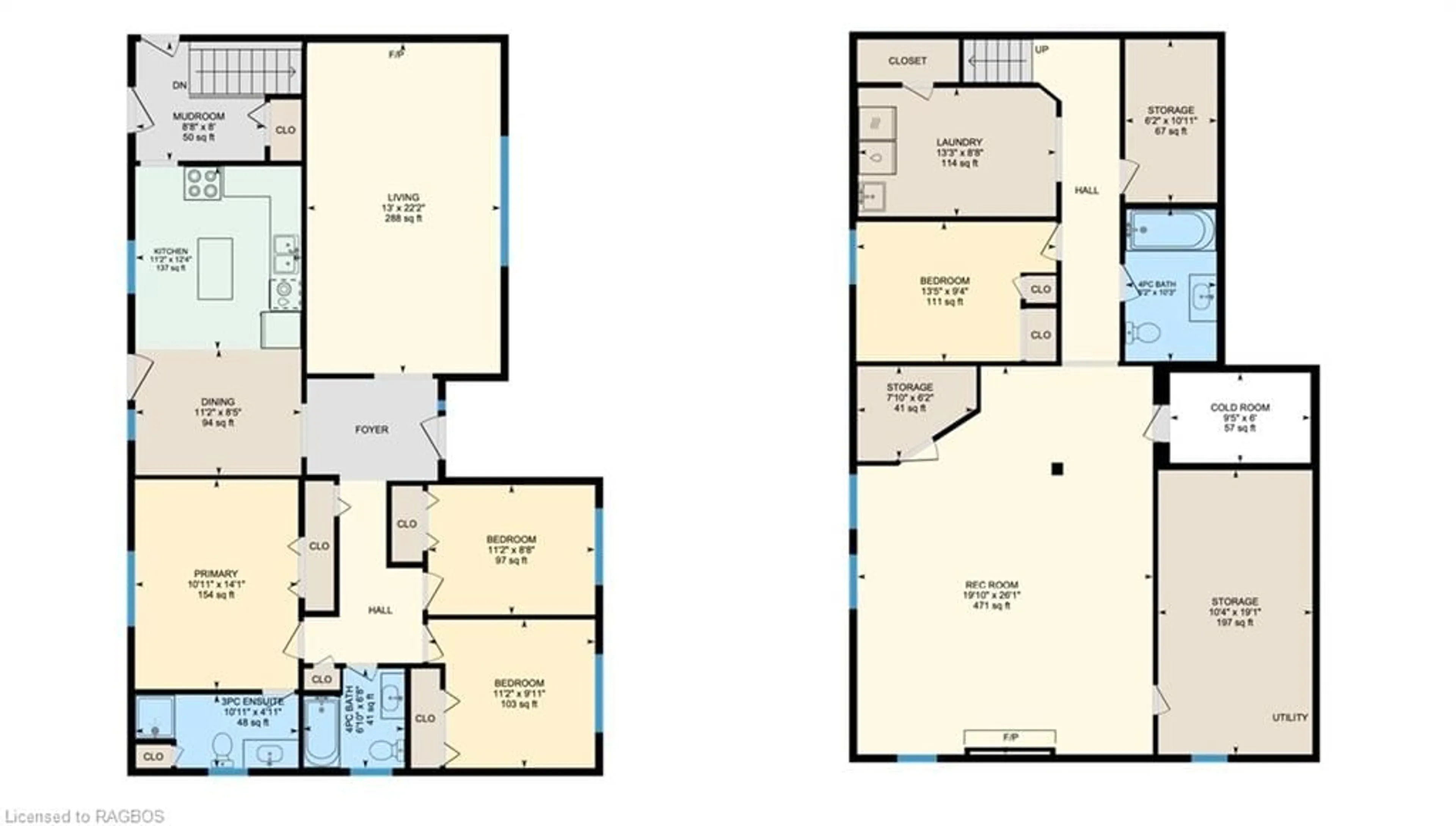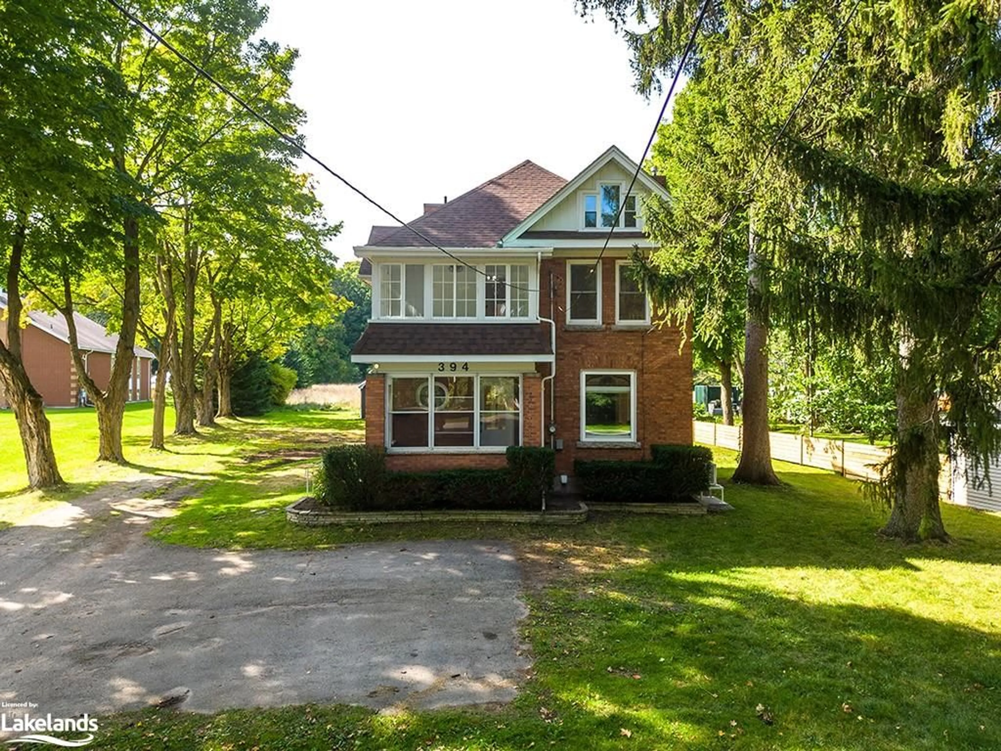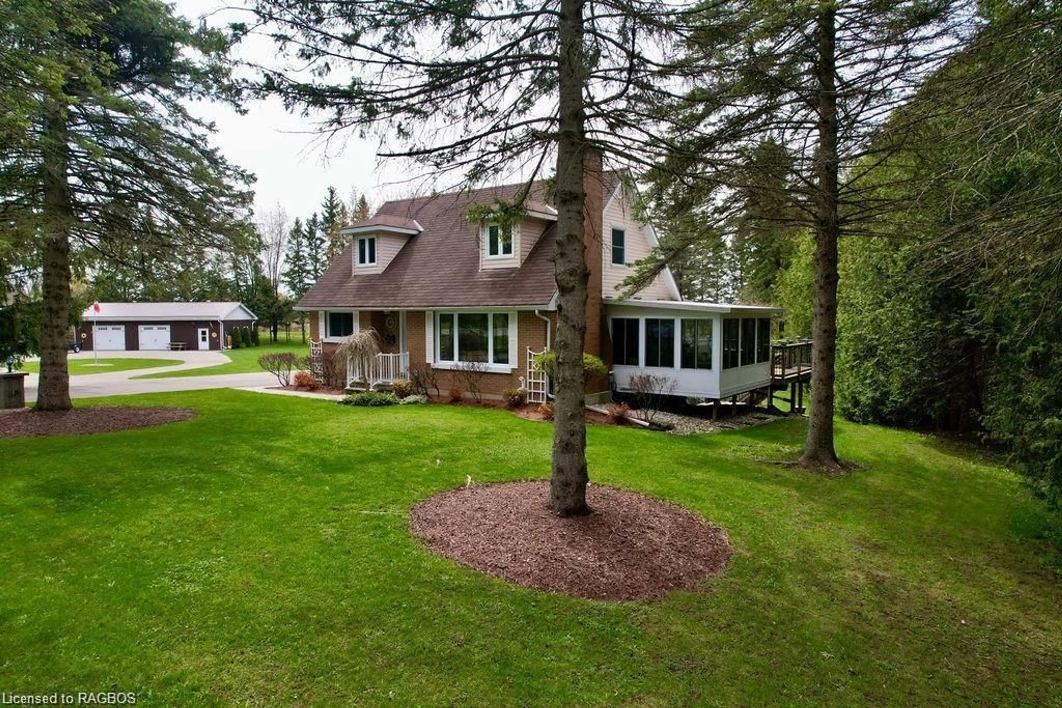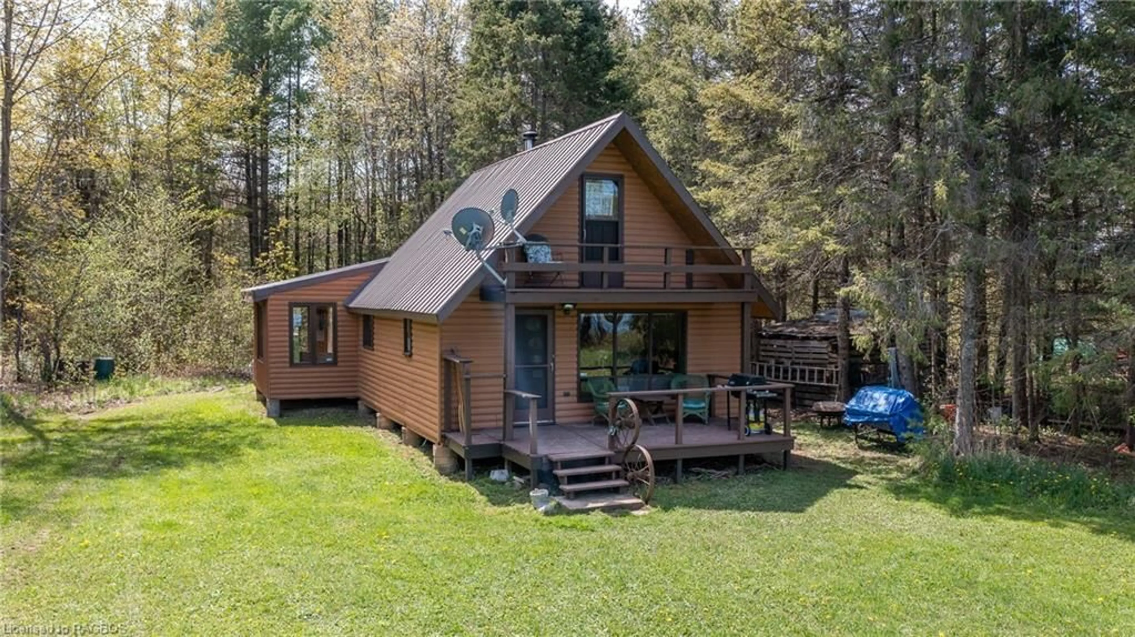501433 Grey Road 1, Oxenden, Ontario N0H 2T0
Contact us about this property
Highlights
Estimated ValueThis is the price Wahi expects this property to sell for.
The calculation is powered by our Instant Home Value Estimate, which uses current market and property price trends to estimate your home’s value with a 90% accuracy rate.$809,000*
Price/Sqft$373/sqft
Days On Market27 days
Est. Mortgage$4,079/mth
Tax Amount (2023)$3,730/yr
Description
DEEDED GEORGIAN BAY ACCESS! SEPARATE DETACHED IN-LAW SUITE! BRICK BUNGALOW! This impeccably maintained brick bungalow offers a picturesque Georgian Bay water view and exclusive deeded water access, presenting an exceptional opportunity for those in search of a refined residence. Boasting four bedrooms, three bathrooms, and a fully finished lower level, this property is thoughtfully equipped with modern amenities including a generator hookup and an attached garage. Step outside to revel in the tranquil Georgian Bay vistas from the tiered decks, complete with electric sun shade and an above-ground saltwater pool. The meticulously manicured grounds feature lush perennial gardens, enhancing the outdoor living experience. A four season 600-square-foot detached legal secondary suite, providing a well-appointed one-bedroom, one-bathroom, kitchen and living space with versatility as an in-law suite or guest accommodation, serves as a valuable addition to the property. Located on the BRUCE PENINSULA, situated just outside of Wiarton on a half acre lot, this residence benefits from municipal water supply and natural gas connection, and a newer septic system, ensuring convenience and efficiency. Further enhancing the property's appeal are the recent replacements of the shingles on both the main house and secondary suite in 2017, offering peace of mind. Call a REALTOR® to book your showing.
Property Details
Interior
Features
Lower Floor
Laundry
4.04 x 2.64Cold Room
2.87 x 1.83Storage
3.15 x 5.82Storage
1.88 x 3.33Exterior
Features
Parking
Garage spaces 1
Garage type -
Other parking spaces 6
Total parking spaces 7
Property History
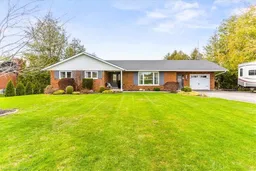 50
50
