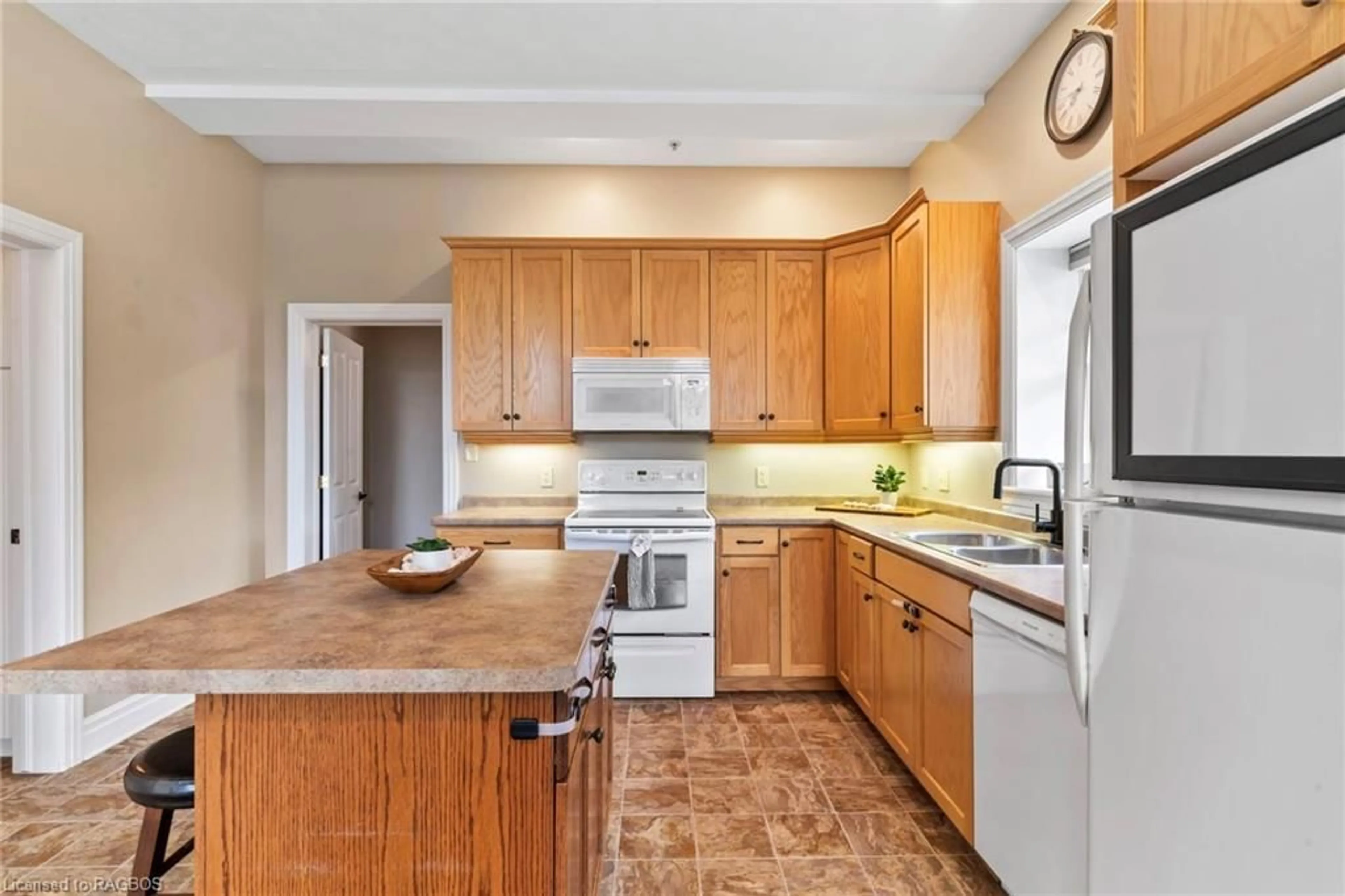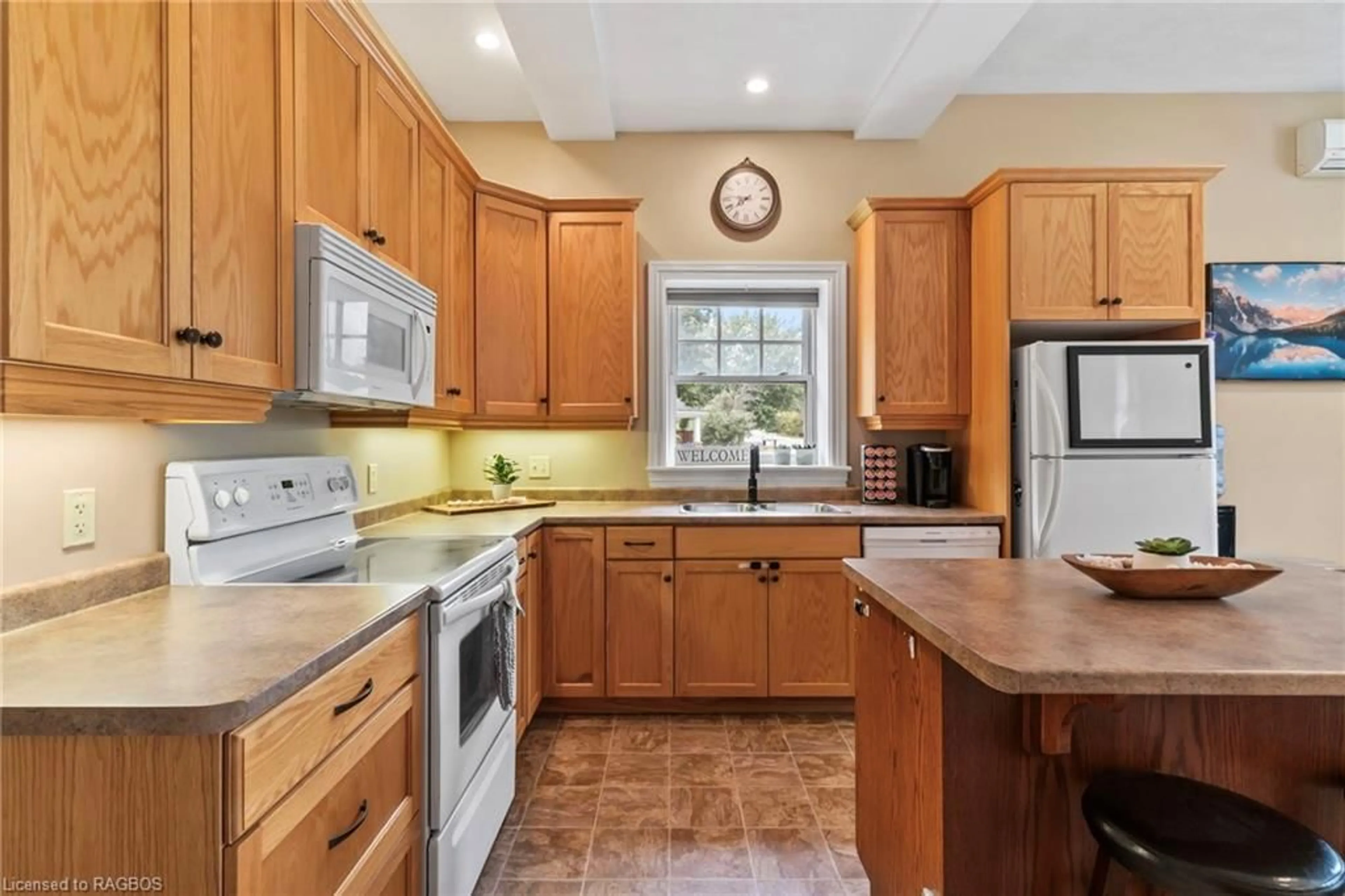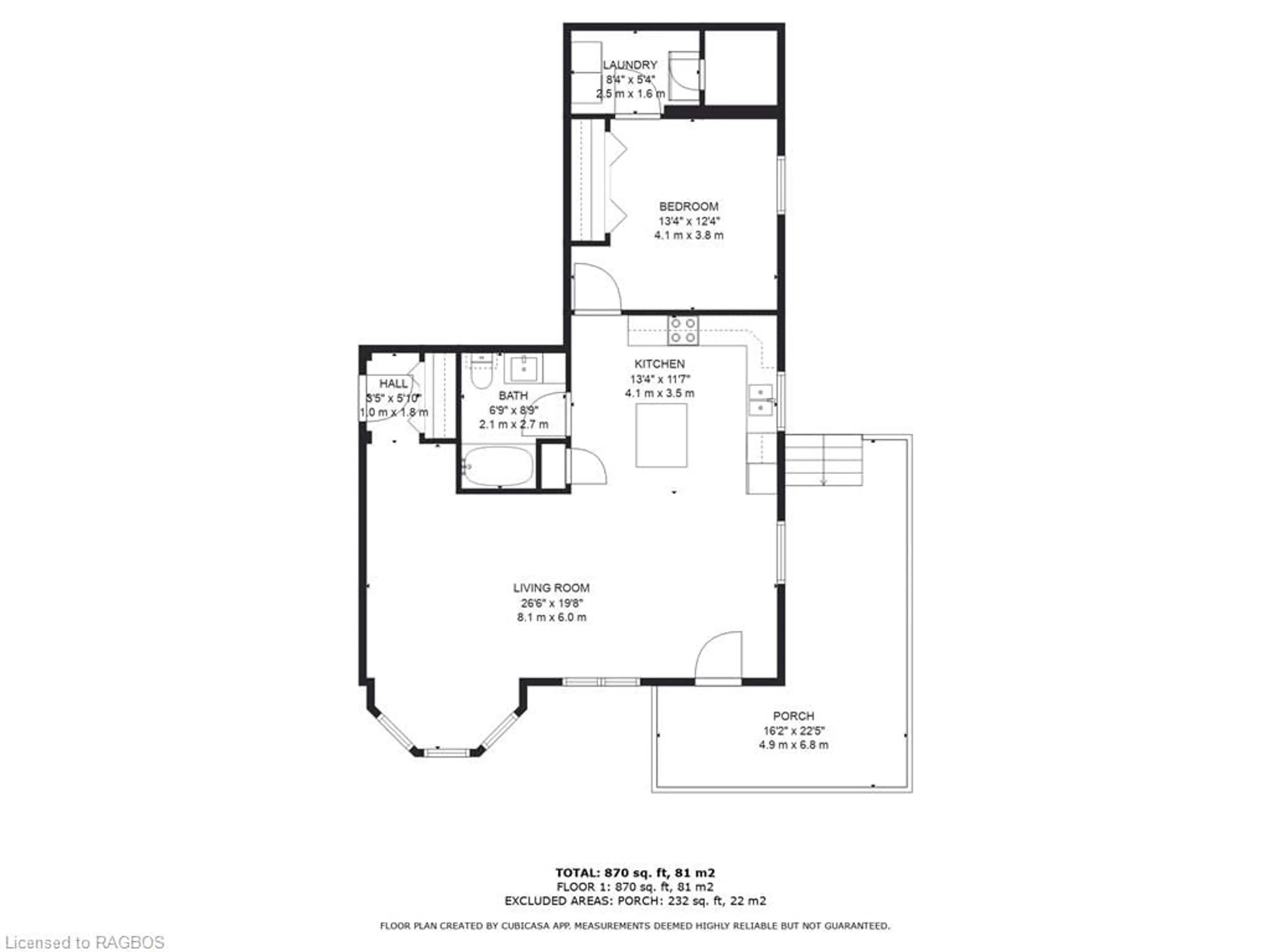355 Princess St #1, Shallow Lake, Ontario N0H 2K0
Contact us about this property
Highlights
Estimated ValueThis is the price Wahi expects this property to sell for.
The calculation is powered by our Instant Home Value Estimate, which uses current market and property price trends to estimate your home’s value with a 90% accuracy rate.Not available
Price/Sqft$367/sqft
Est. Mortgage$1,374/mo
Maintenance fees$412/mo
Tax Amount (2023)$1,447/yr
Days On Market60 days
Description
1-355 Princess Street is a stunning main floor condo featuring 1 bedroom, 1 bathroom, and an open concept layout. This spacious unit boasts plenty of large windows throughout and tall ceilings creating a spacious and modern feel. Convenient amenities include in-suite laundry, 2 parking spaces, and a storage locker. Whether you're a first-time buyer or looking to downsize, this condo offers the perfect combination of comfort and style.
Upcoming Open House
Property Details
Interior
Features
Main Floor
Living Room
8.08 x 5.99Kitchen
4.06 x 3.53Bathroom
2.06 x 2.674-Piece
Bedroom Primary
4.06 x 3.76Exterior
Features
Parking
Garage spaces -
Garage type -
Total parking spaces 2
Condo Details
Amenities
BBQs Permitted, Parking
Inclusions
Property History
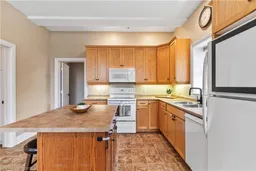 32
32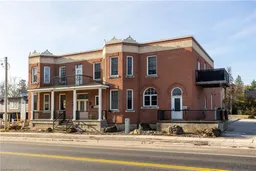 27
27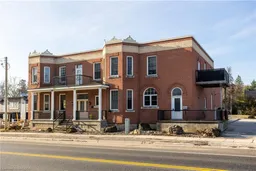 27
27
