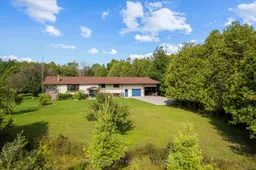Step inside this spacious 4-bedroom, 2.5-bathroom home, offering the perfect balance of country living on just under 100 acres, nestled between Collingwood and Sauble Beach. From the moment you enter, you'll be greeted by a stunning open-concept design that seamlessly blends everyday living with entertaining. The versatile kitchen features ample counter and storage space, stainless steel appliances, and a large island ideal for family meals or hosting friends. Flowing effortlessly from the kitchen, the dining and living areas are filled with natural light from generously sized windows, creating a bright and welcoming atmosphere at any time of day. Along the main hall, you'll find a 3-piece bathroom, three sizeable bedrooms, and a large primary bedroom with its own dedicated and recently renovated ensuite. The lower level offers a generous recreational space, partially finished and ready for your personal touch, featuring a gas fireplace, a recently renovated bathroom, and direct backyard access. With rough-ins and a separate entrance, this space is ideal for a secondary unit, in-law suite, or flexible family area. Step outside to a multi-level deck overlooking a large backyard designed for fun and relaxation. Enjoy a gas line for your BBQ, an inground pool, a firepit, a treehouse with a sandbox, and plenty of space for gatherings. Parking is never an issue with an attached garage, carport, and spacious wrap-around driveway. A workshop at the back of the property provides a dedicated space for projects, hobbies, or additional storage. Whether you're seeking a family home, a peaceful retreat from city life, or a smart investment, this property offers the perfect combination of comfort, versatility, and charm.
 44
44


