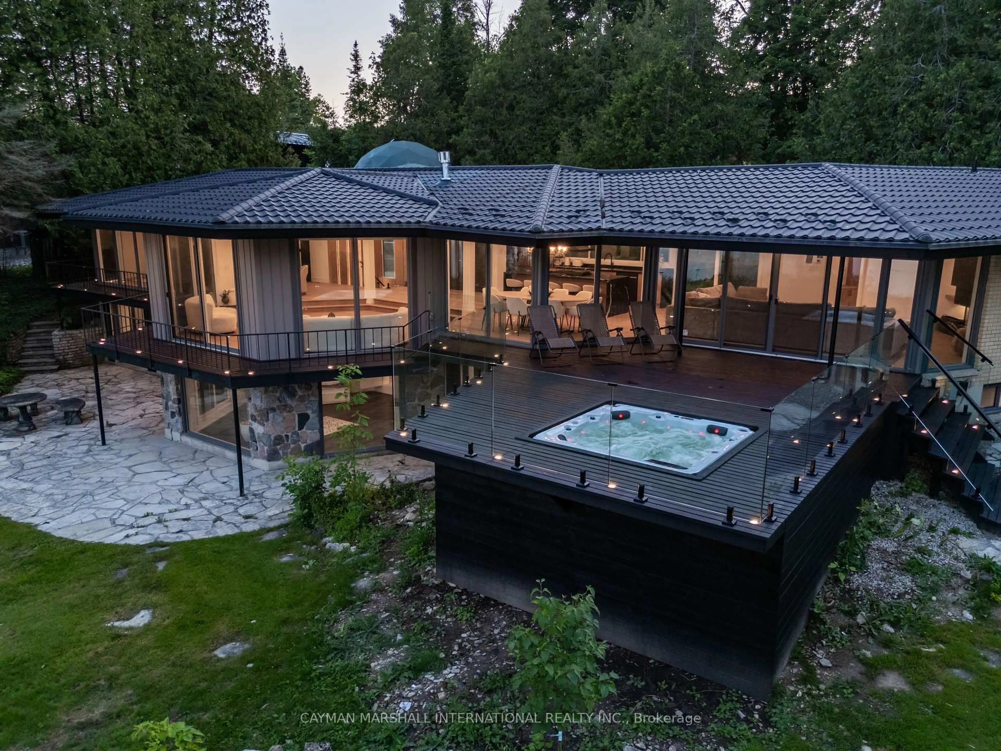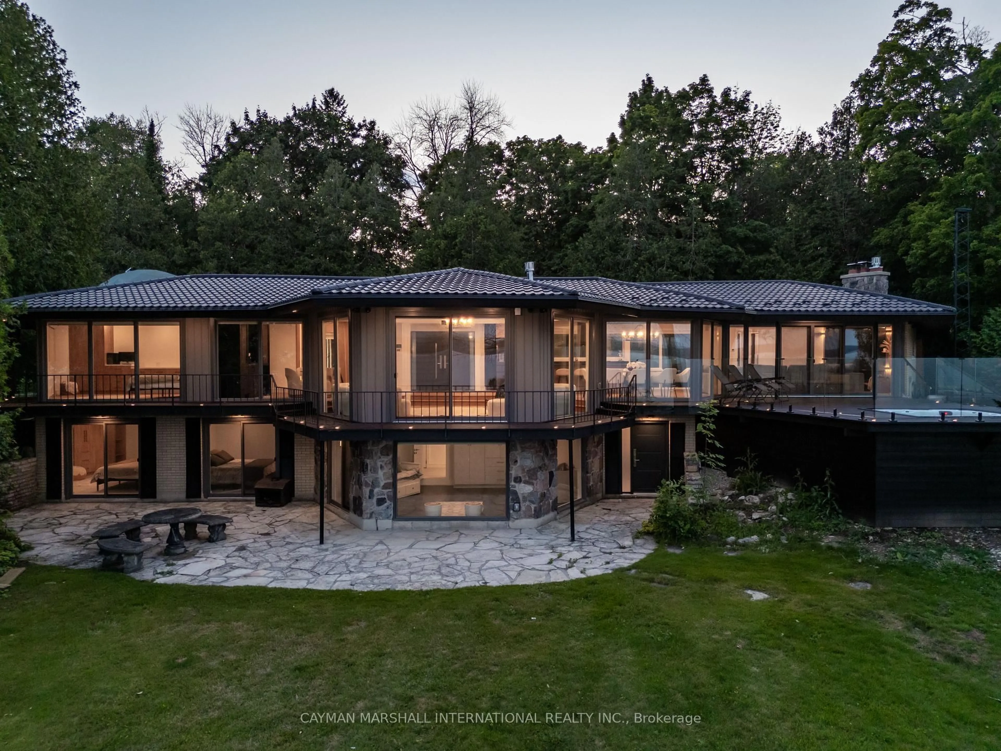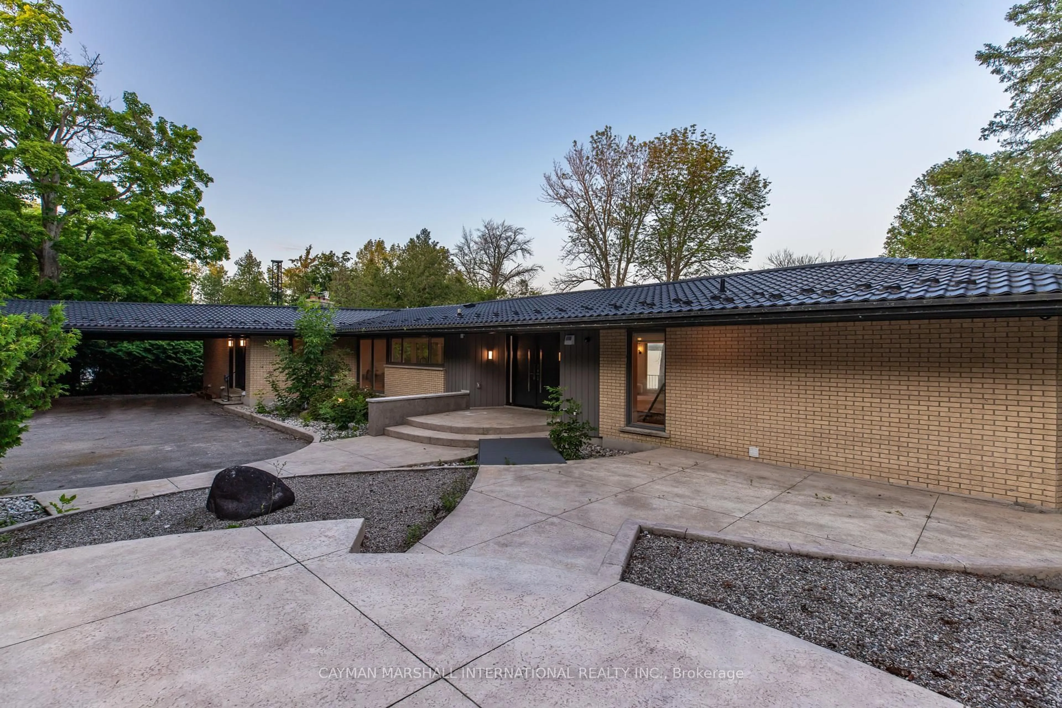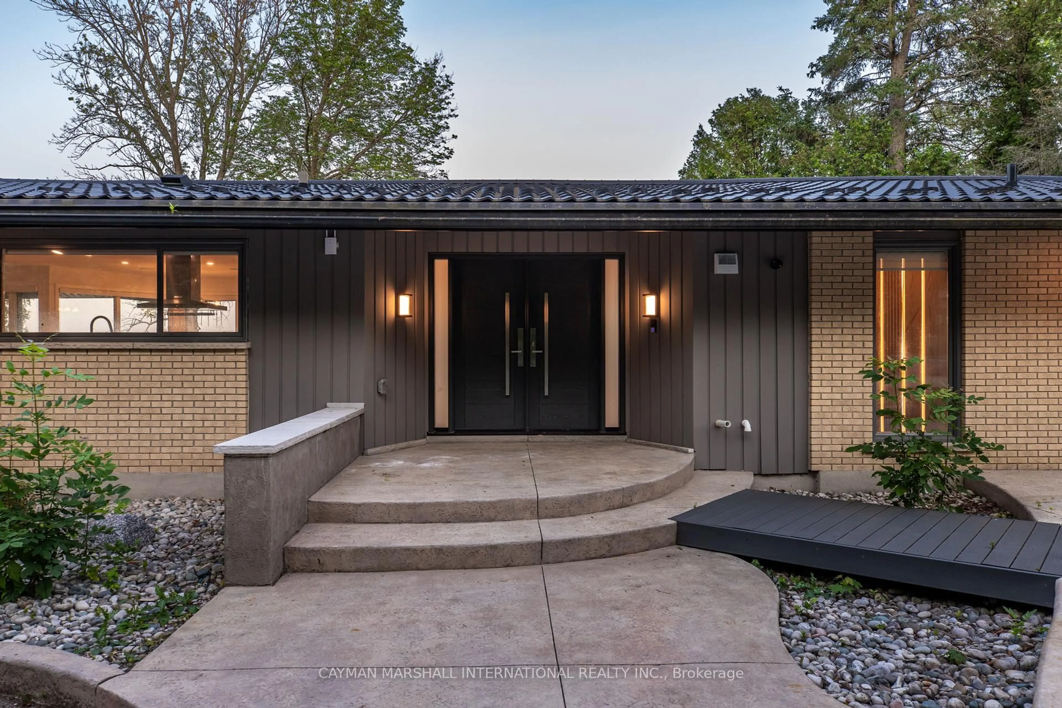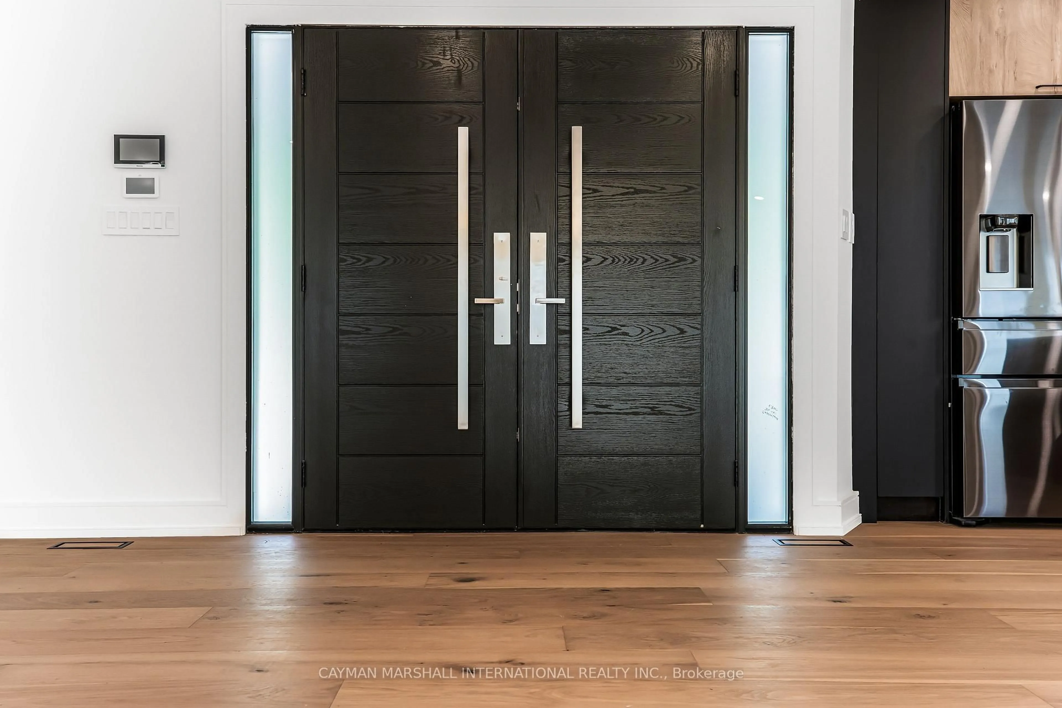285 BALMY BEACH Rd, Owen Sound, Ontario N4K 5N4
Contact us about this property
Highlights
Estimated valueThis is the price Wahi expects this property to sell for.
The calculation is powered by our Instant Home Value Estimate, which uses current market and property price trends to estimate your home’s value with a 90% accuracy rate.Not available
Price/Sqft$1,574/sqft
Monthly cost
Open Calculator
Description
This extensively and beautifully remodelled waterfront estate commands a prime stretch of Georgian Bay shoreline. Following a substantial renovation, the home now blends modern systems and finishes with spaces designed to frame the water at every turn. Expansive windows capture the horizon, with a dramatic sunken living room as the centrepiece. A finished walkout basement adds versatility, complete with a secondary kitchenette and laundry for extended family or guests. Outdoors, the property feels made for every season. A wraparound deck stretches along the shoreline, a horizon-facing hot tub turns evenings into theatre, and a fire pit keeps gatherings alive long after sunset. The separate dome-shaped pavilion creates a private wellness retreat or studio, adding a rare dimension to the estate. Already proven as a successful rental with strong bookings and excellent guest reviews, the home balances personal enjoyment with income potential. Minutes from Owen Sound yet privately tucked away, it offers the kind of waterfront experience that is increasingly rare, modern, versatile, and inseparable from the bay itself.
Property Details
Interior
Features
Main Floor
Living
6.47 x 5.84Sunken Room / W/O To Deck / Gas Fireplace
Laundry
1.92 x 4.45B/I Shelves
Kitchen
6.67 x 4.05Combined W/Living / B/I Range / Open Concept
Breakfast
3.6 x 3.01Combined W/Kitchen / W/O To Deck / Large Window
Exterior
Features
Parking
Garage spaces 2
Garage type Carport
Other parking spaces 4
Total parking spaces 6
Property History
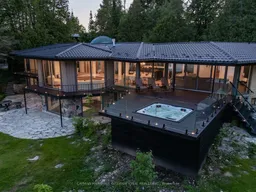 40
40
