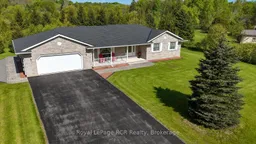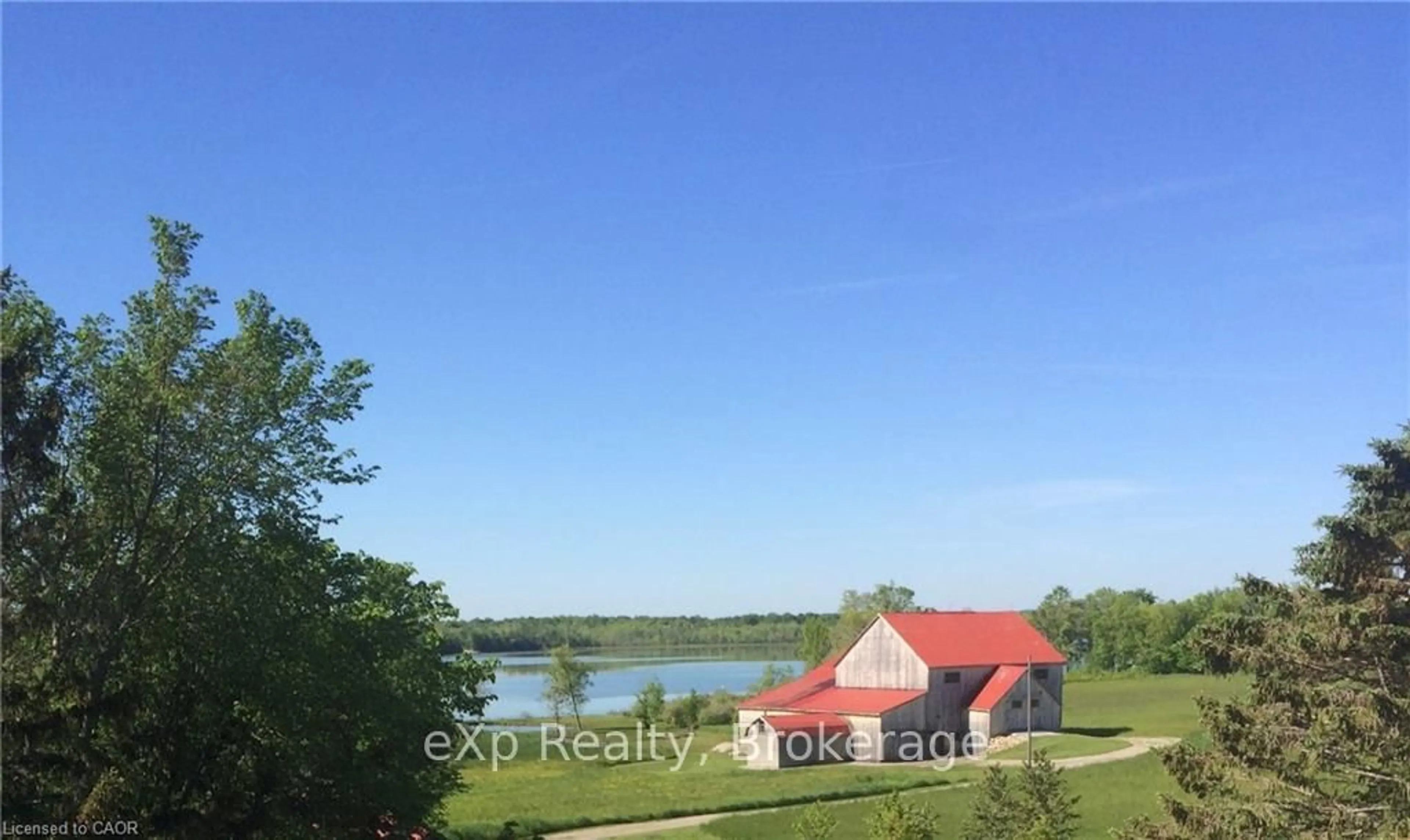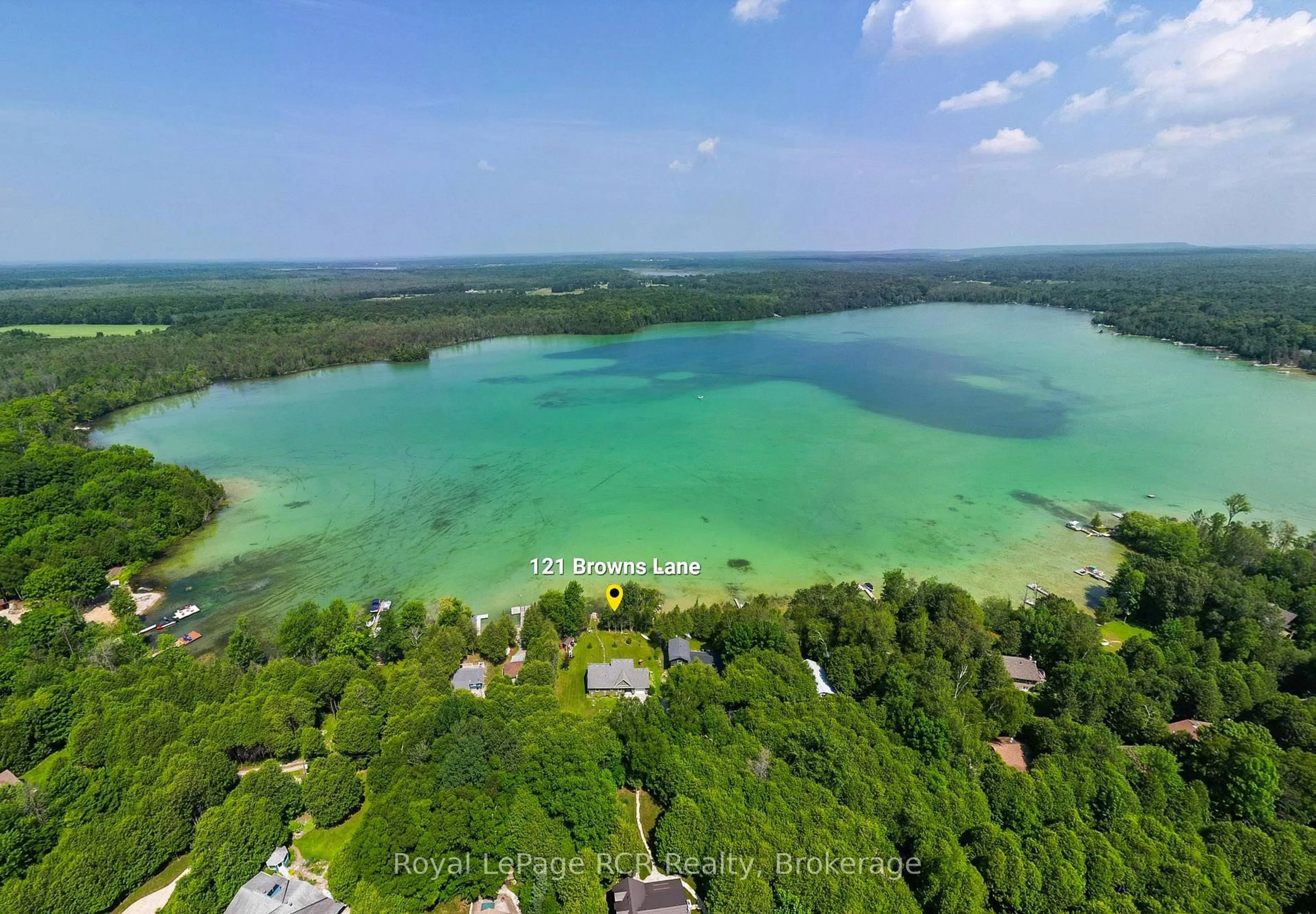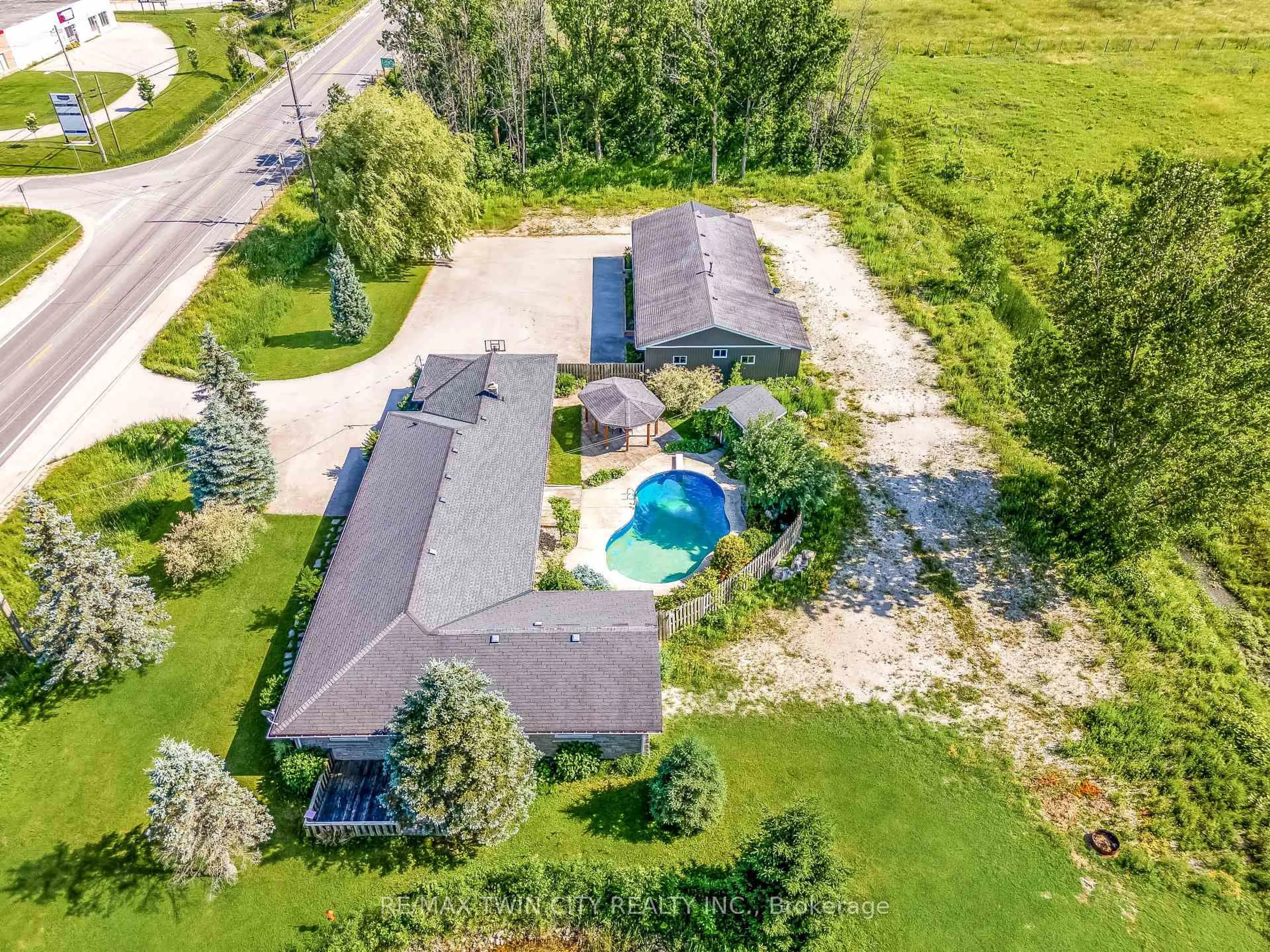This exceptional bungalow, custom built for the current owner, is perfectly designed for those seeking quality without compromise. Nestled on a generous 2.5-acre lot, this quality-built home presents an ideal solution for a more manageable yet enriching living experience. Features include two spacious bedrooms, each with a walk-in closet, providing abundant storage to keep your new home organized. One and a half well-appointed bathrooms. A main floor laundry room ensures unparalleled ease for daily chores, eliminating stairs. The heart of this home boasts custom oak cabinets, reflecting superior craftsmanship and creating a warm, inviting atmosphere. The stunning designer stone exterior enhances curb appeal and durability. For the car enthusiast or those needing extra storage, the large garage with room for three cars is an invaluable asset, providing secure and accessible space. Finally, experience the tranquility and privacy of a spacious 2.5-acre lot. This generous parcel offers plenty of room for gardening, outdoor activities, or simply relaxing in nature. It's the perfect balance of outdoor enjoyment and manageable maintenance. This bungalow offers a unique opportunity to embrace a simpler, yet more refined way of living. It's a home where quality construction meets practical design, all set within a serene natural environment. Discover the ease and elegance of downsizing to a property that truly feels like home. Recent upgrades include new shingles 2024, new hot water tank (owned) 2021, new Well Water Pressure tank 2025
Inclusions: Fridge, Stove, Dishwasher, Microwave, Washer, Dryer, 2 corner electric fireplaces, Sump pump with battery back-up,
 49
49





