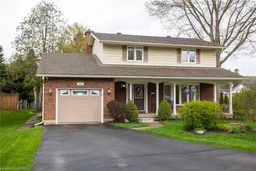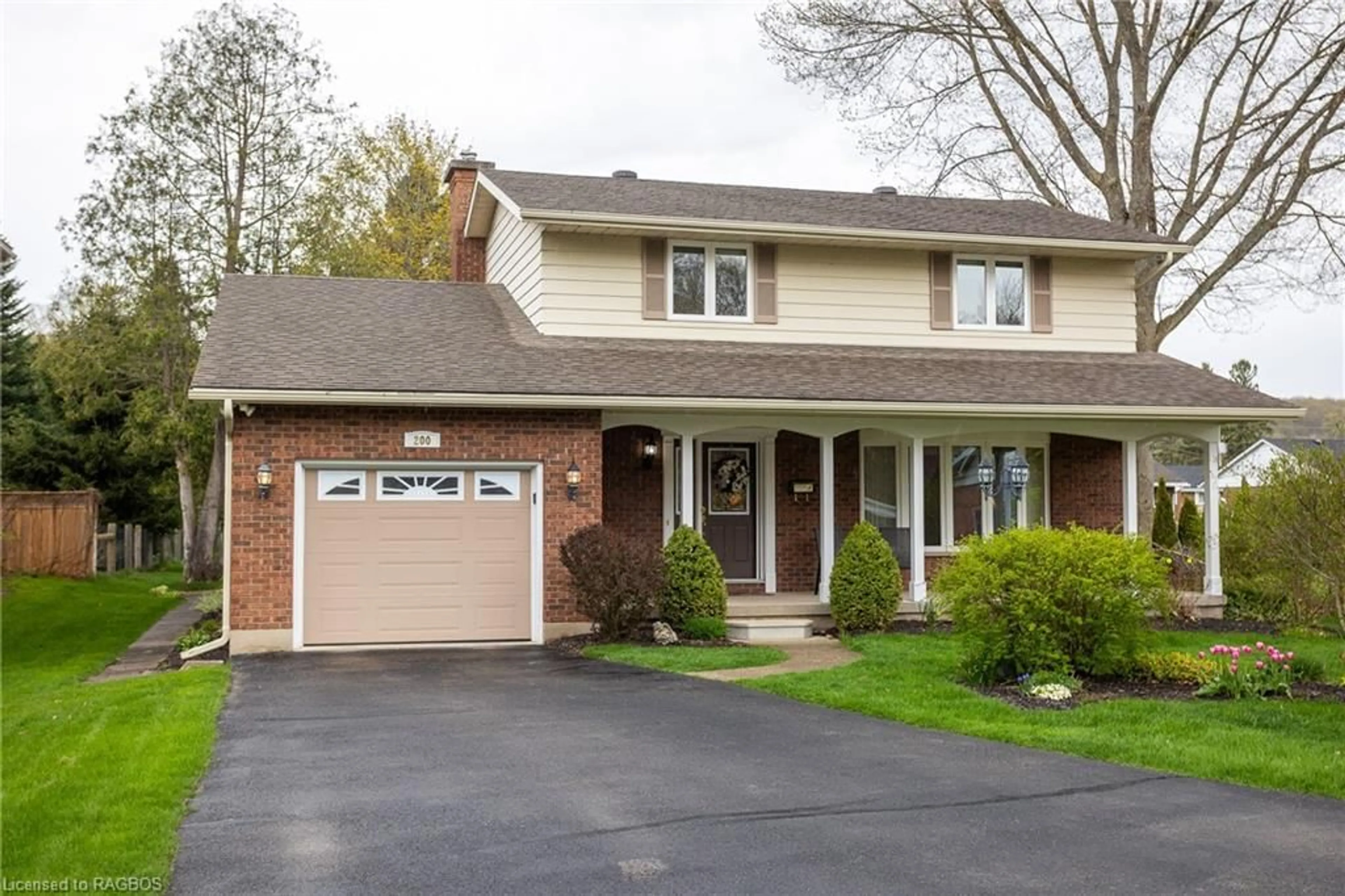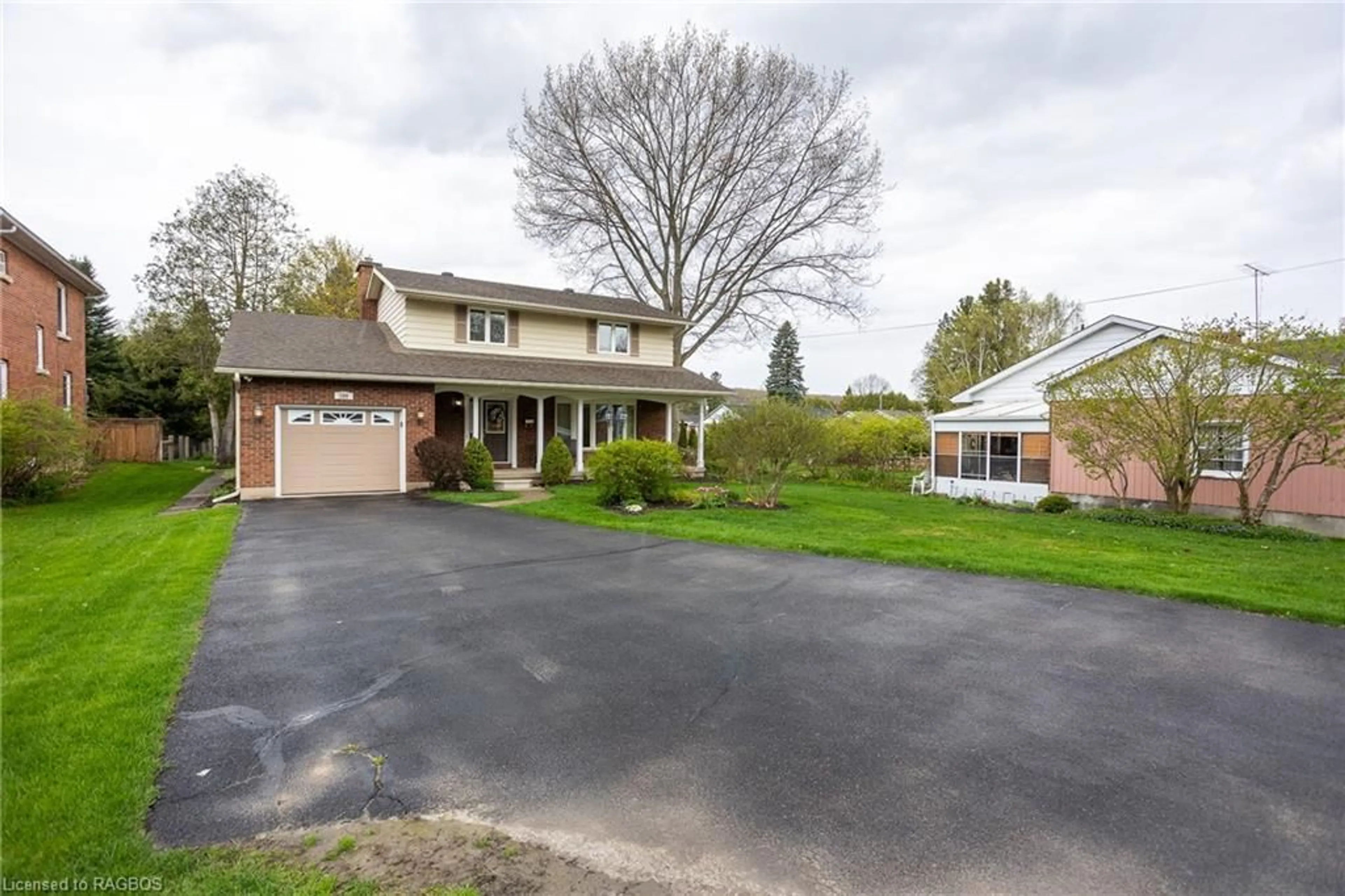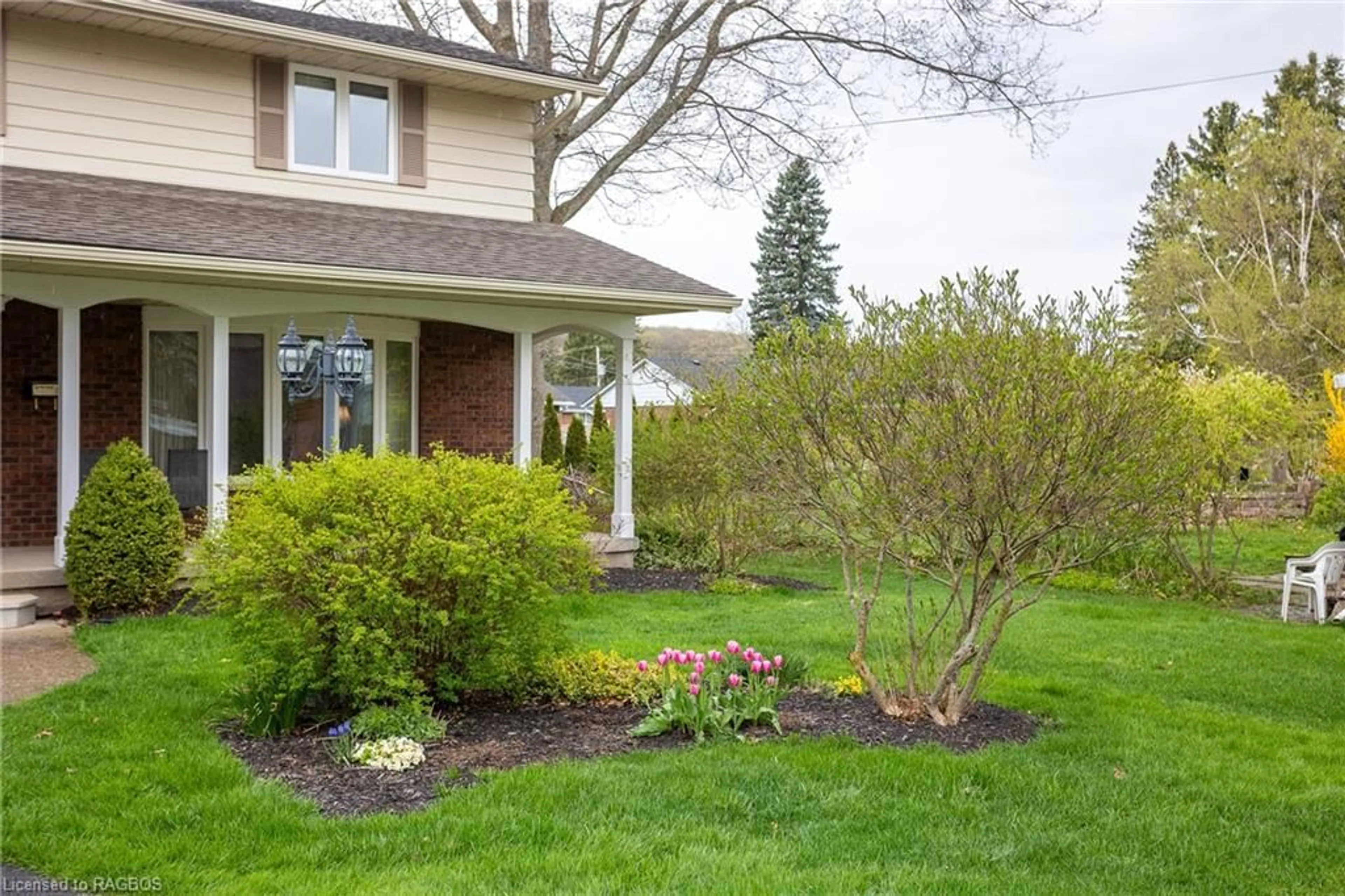200 2nd Ave, Georgian Bluffs, Ontario N4K 5T1
Contact us about this property
Highlights
Estimated ValueThis is the price Wahi expects this property to sell for.
The calculation is powered by our Instant Home Value Estimate, which uses current market and property price trends to estimate your home’s value with a 90% accuracy rate.$642,000*
Price/Sqft$281/sqft
Days On Market14 days
Est. Mortgage$3,006/mth
Tax Amount (2023)$3,614/yr
Description
Gorgeous 2 story family home boasts 3 bedrooms upstairs, and the master bedroom even has an ensuite and his and hers closets. But that's not all, the basement is fully finished with a rec room and plenty of space to potentially add a 4th bedroom. The main floor is absolutely stunning with beautiful hardwood floors, a formal dining room, and a cozy family room complete with a gas fireplace. The home has a natural gas furnace and central air and almost 2500 sq ft of finished living space. There is lots of storage and an unfinished workshop in the basement. One of the best features of this home are the large windows that let in tons of natural light, creating a bright and airy atmosphere throughout. Step outside onto the covered front porch or the back deck and take in the beautifully landscaped yard, perfect for relaxing or entertaining guests. The property is deep and fronts onto 2nd Ave SE, while also backing onto 2nd Ave SW, providing plenty of privacy and space for outdoor activities. Don't miss out on this incredible opportunity to own your dream home! Annual Utilities: Ontario Hydro - $1667.23 Enbridge Gas - $1445.93 City Water - $940.49
Property Details
Interior
Features
Main Floor
Kitchen
3.66 x 3.86Dining Room
3.12 x 3.86Foyer
2.41 x 3.94Family Room
3.63 x 5.92Fireplace
Exterior
Features
Parking
Garage spaces 1
Garage type -
Other parking spaces 4
Total parking spaces 5
Property History
 33
33




