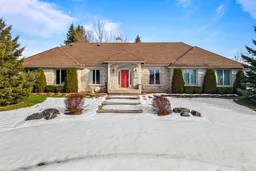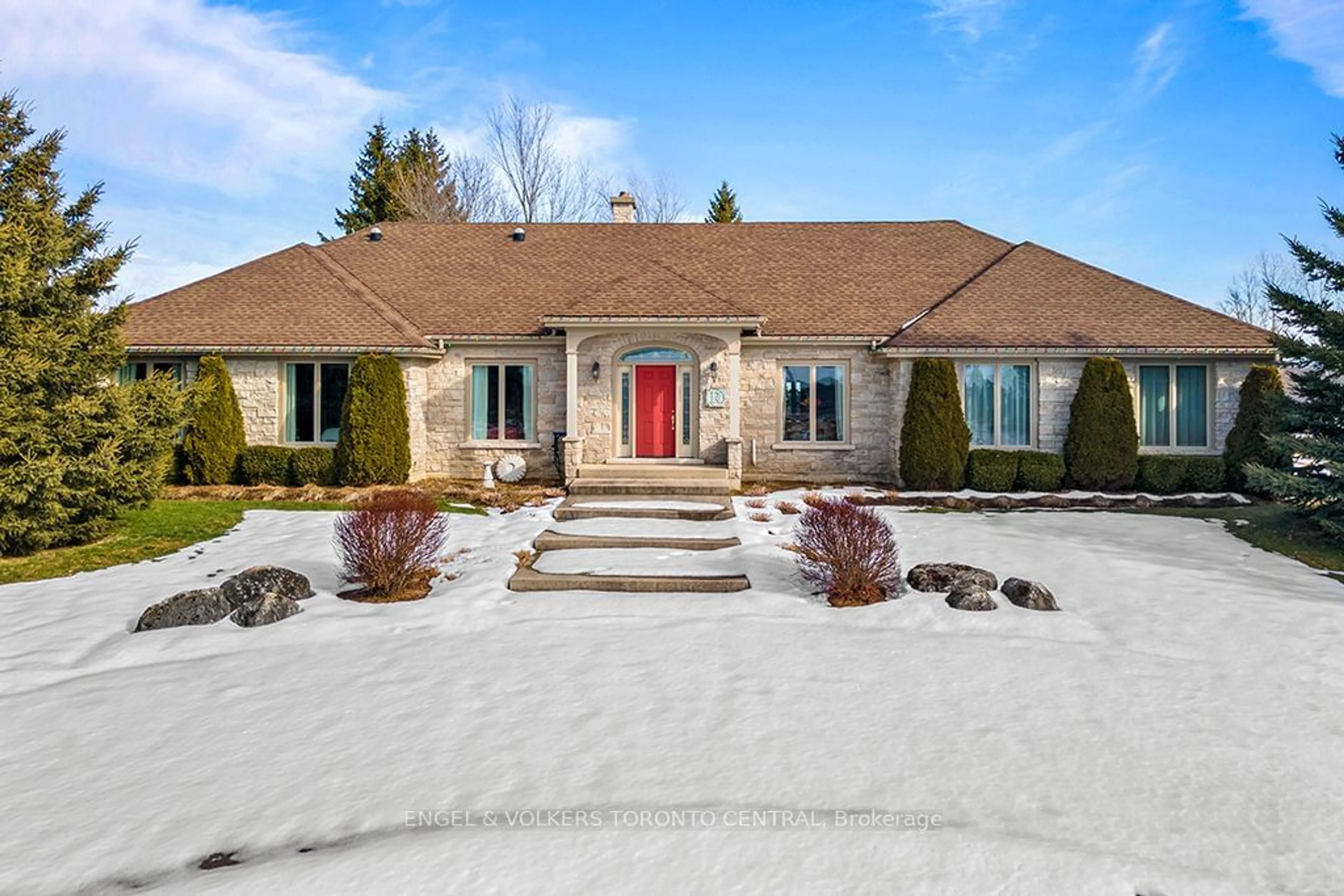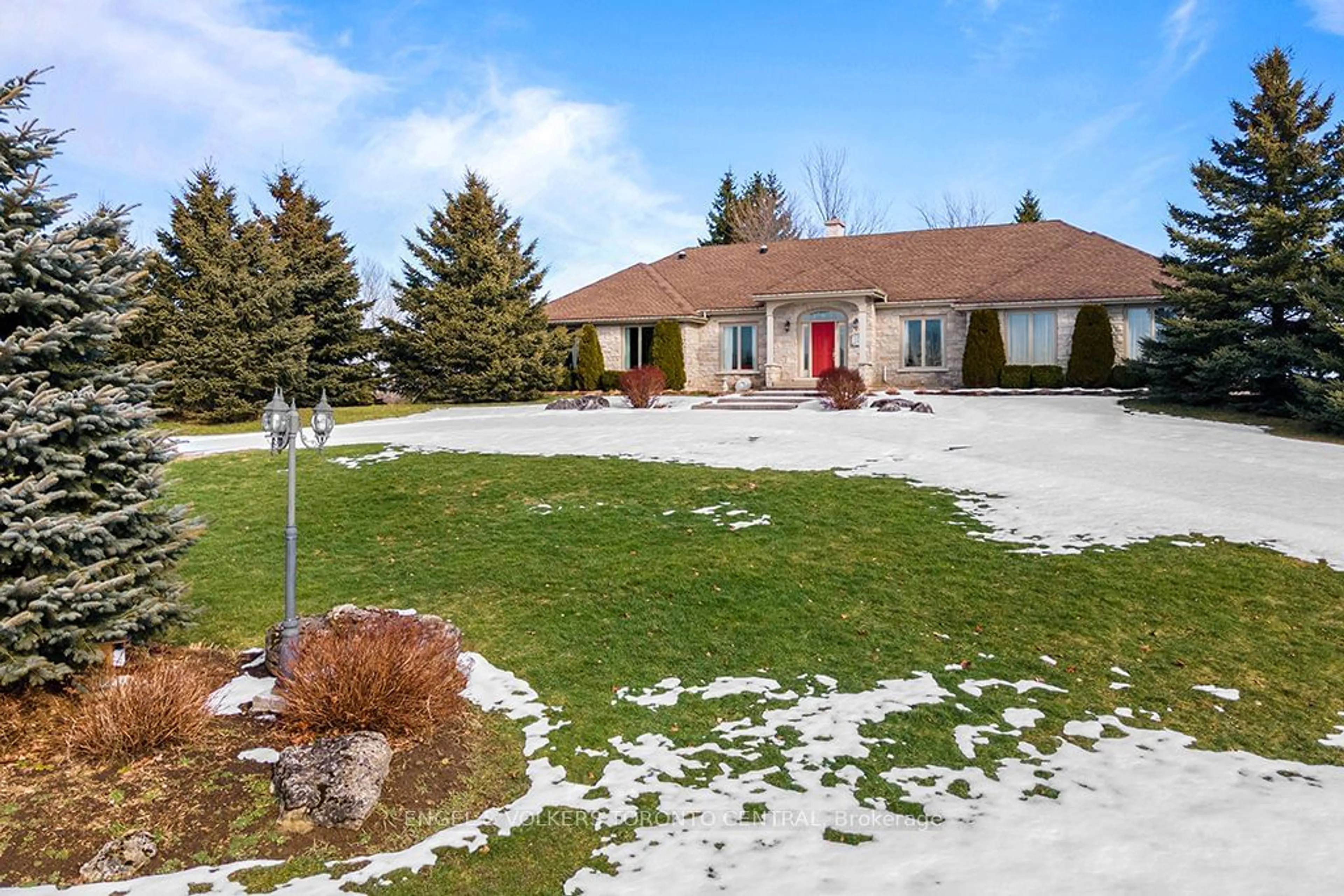177883 Grey 18 Rd, Georgian Bluffs, Ontario N4K 5N5
Contact us about this property
Highlights
Estimated ValueThis is the price Wahi expects this property to sell for.
The calculation is powered by our Instant Home Value Estimate, which uses current market and property price trends to estimate your home’s value with a 90% accuracy rate.$1,495,000*
Price/Sqft$412/sqft
Days On Market99 days
Est. Mortgage$7,279/mth
Tax Amount (2023)$5,866/yr
Description
A wonderful stone bungalow nestled on over 50 acres of picturesque land. The residence is light-filled and welcoming. The main level offers plenty of space to spread out. The bright foyer leads to a cozy seating room and living room with wood fireplace. The kitchen is adorned with custom wood cabinetry, walk in pantry, granite counters and modern appliances. The adjacent dining room opens up to a tiered deck, providing stunning views of the property and a perfect spot for outdoor dining and entertainment. 4 bedrooms and 2.5 baths are conveniently located on the main level. The primary suite offers a large bath with double sinks and luxurious soaker tub. Downstairs, a spacious family room, two bedrooms/office space, and kitchenette await. A walkout allows convenient access to the backyard oasis, complete with gardens and an entertainment area within the stone walls of an old barn that includes a fire pit, it provides ample space for outdoor activities.
Property Details
Interior
Features
Main Floor
Living
4.34 x 3.61Family
6.78 x 4.88Fireplace
Dining
4.98 x 3.63W/O To Balcony
Kitchen
4.57 x 4.39Pantry
Exterior
Features
Parking
Garage spaces 2
Garage type Attached
Other parking spaces 12
Total parking spaces 14
Property History
 40
40



