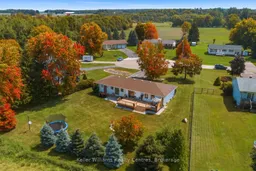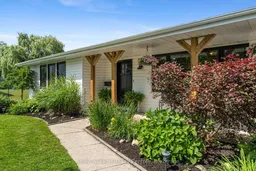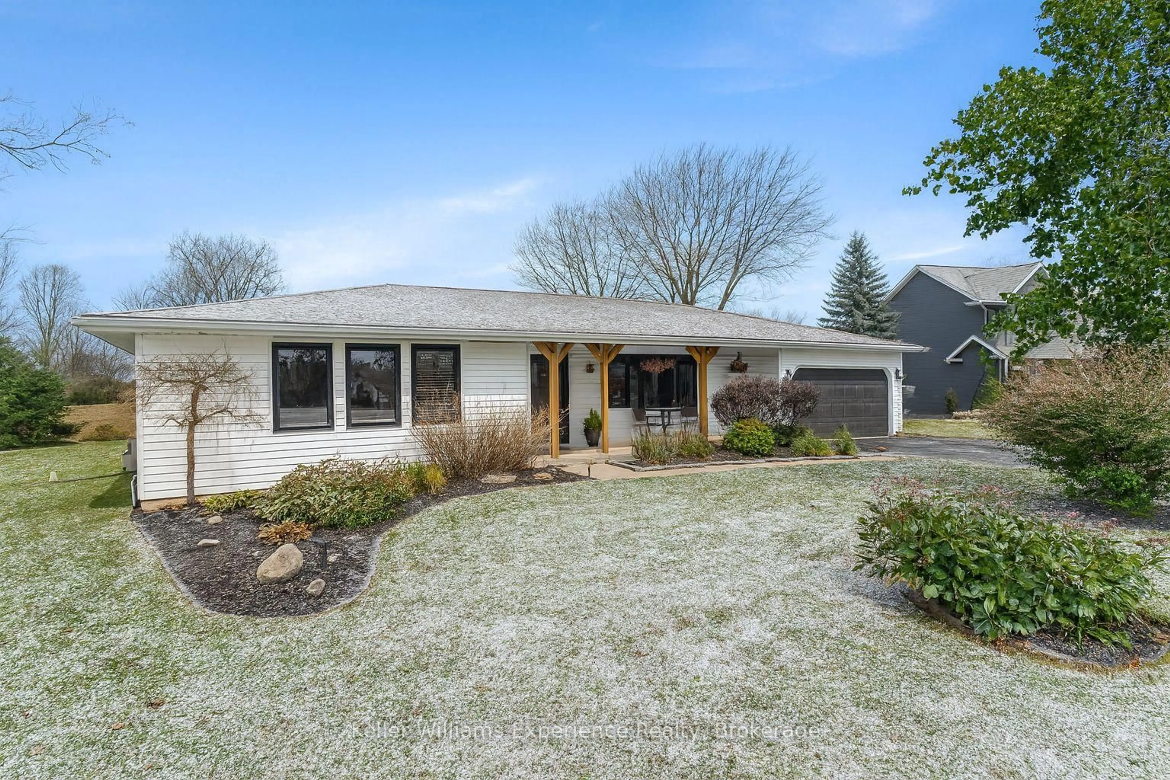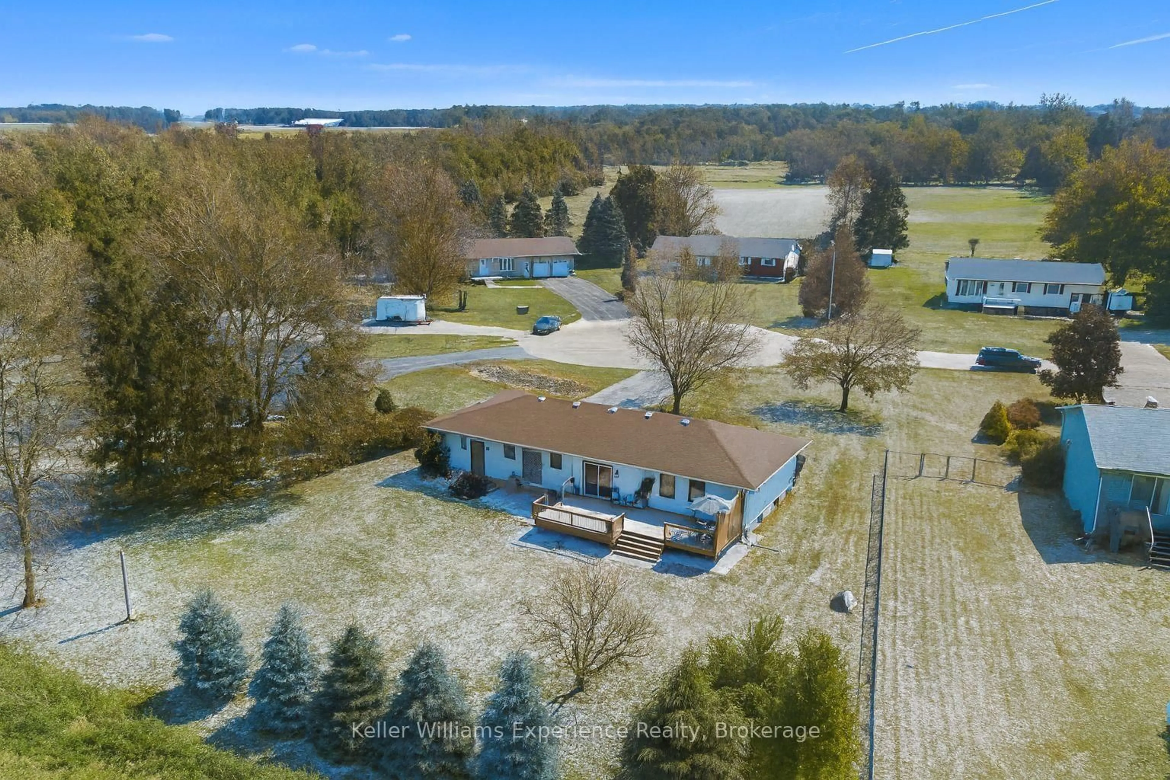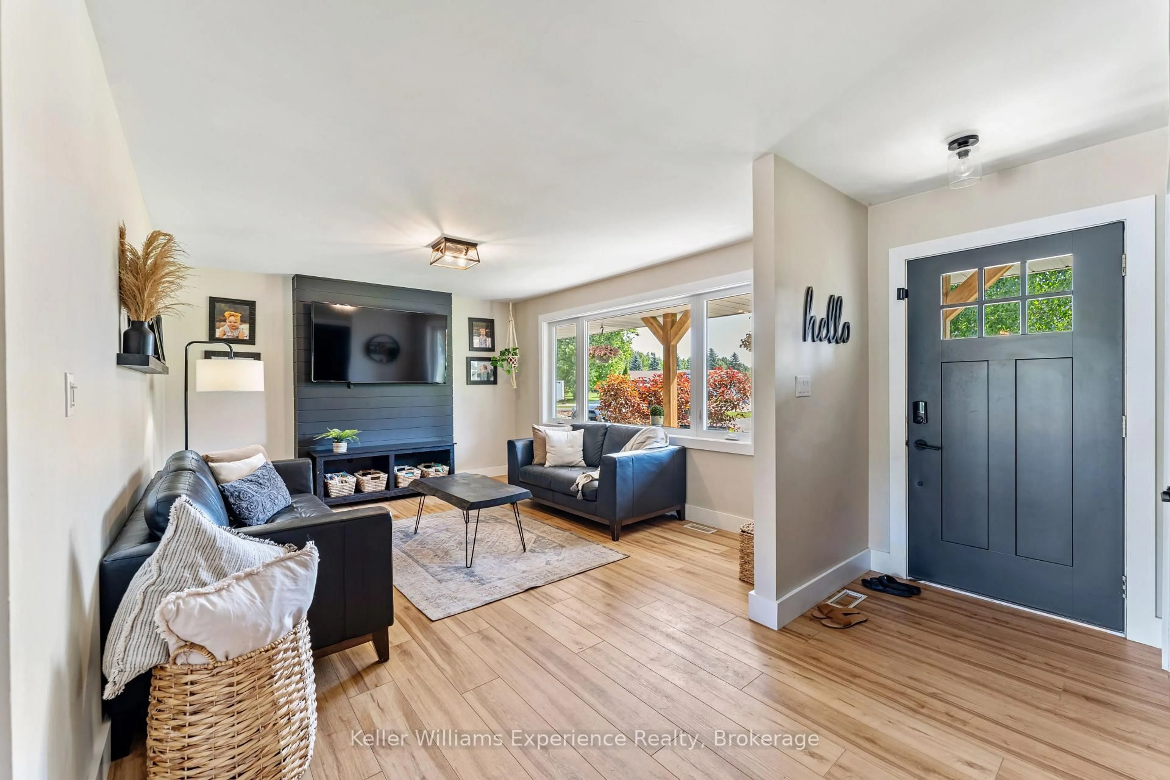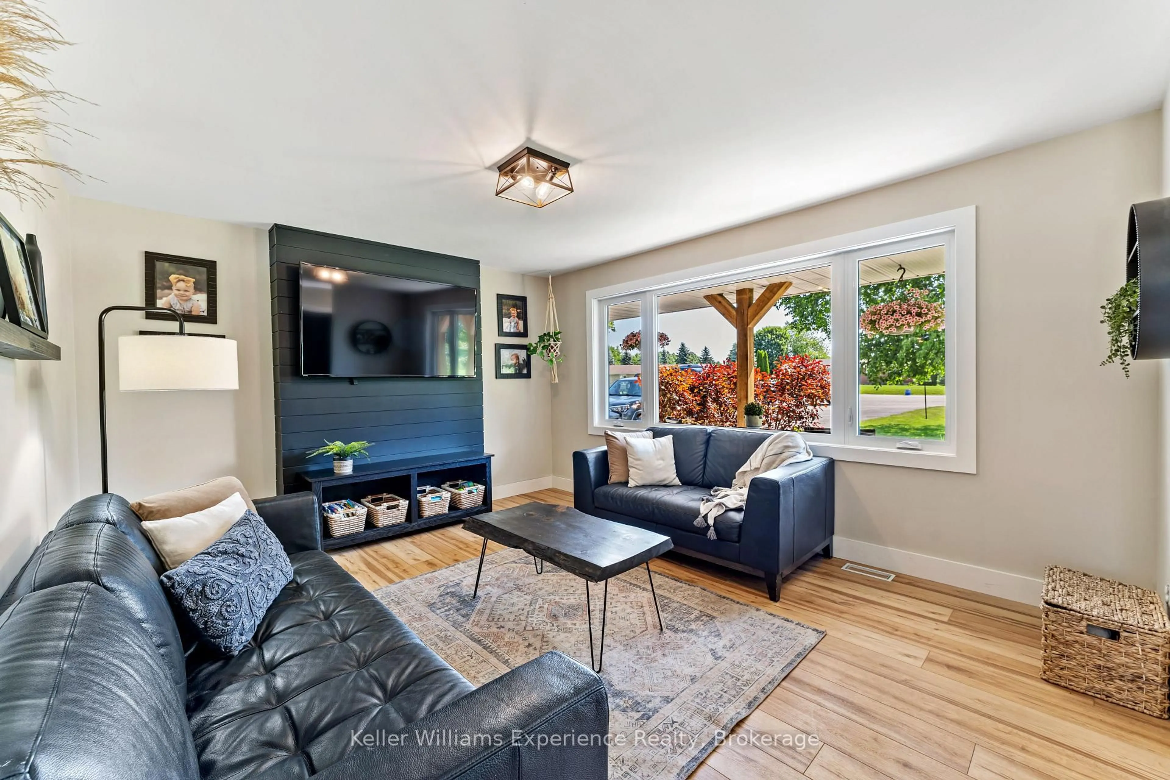110 Mary Ave, Georgian Bluffs, Ontario N4K 5N5
Contact us about this property
Highlights
Estimated valueThis is the price Wahi expects this property to sell for.
The calculation is powered by our Instant Home Value Estimate, which uses current market and property price trends to estimate your home’s value with a 90% accuracy rate.Not available
Price/Sqft$590/sqft
Monthly cost
Open Calculator
Description
So good you wont be able to take your eyes off it. That's 110 Mary Avenue. This gorgeously updated 4-bedroom, 2-bathroom bungalow is tucked at the end of a quiet cul-de-sac in one of Georgian Bluffs' most loved neighbourhoods. Crisp white exterior, bold black accents, natural timber posts, and a welcoming covered porch. Inside, it's modern, fresh, and thoughtfully designed with true one-floor living and a finished basement for bonus space. The main floor features stunning luxury wide plank vinyl flooring (2024), black soundproof solid-core interior doors (2025), and fresh white wood trim throughout. The sunny living room is anchored by a striking black accent wall, and the dining room brings the drama with coffered black wall paneling - high style in all the right places. The kitchen is white and bright with a tile backsplash, matte black sink, brand new appliances (2025), and sliding glass doors leading to a huge 450 sq ft raised deck (2025) with no backyard neighbours. Three bedrooms on the main floor include a primary with his and her closets and a private 3-piece ensuite. Two more generous bedrooms share a 4-piece bath. You've got main floor laundry and a mudroom with inside access from the garage - everyday living made easy. Downstairs? A cozy rec room with a gas fireplace, a fourth bedroom, an insulated workshop, and updated flooring (2025) with dry-core subfloor to keep things warm and dry all year long. All the big stuff is done: Windows (2024), Front Door (2024), Garage Door (2022), Attic Insulation (2024), and Sump Pump (2023). Big private lot. Mature trees. Great neighbours. Fibre optic internet, and yes, SkipTheDishes delivers. It even comes with an invisible fence system for your pups! This is a turn-key home in a location you'll love - and it's ready for you to move right in.
Property Details
Interior
Features
Main Floor
Living
3.81 x 4.47Vinyl Floor / Picture Window / O/Looks Garden
Kitchen
3.53 x 3.09Stainless Steel Appl / Backsplash / O/Looks Backyard
Dining
3.53 x 2.81Sliding Doors / W/O To Deck / Vinyl Floor
Primary
4.06 x 3.73 Pc Ensuite / His/Hers Closets / Vinyl Floor
Exterior
Features
Parking
Garage spaces 2
Garage type Attached
Other parking spaces 6
Total parking spaces 8
Property History
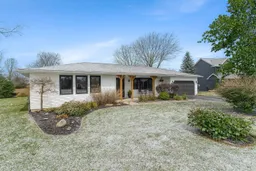 50
50