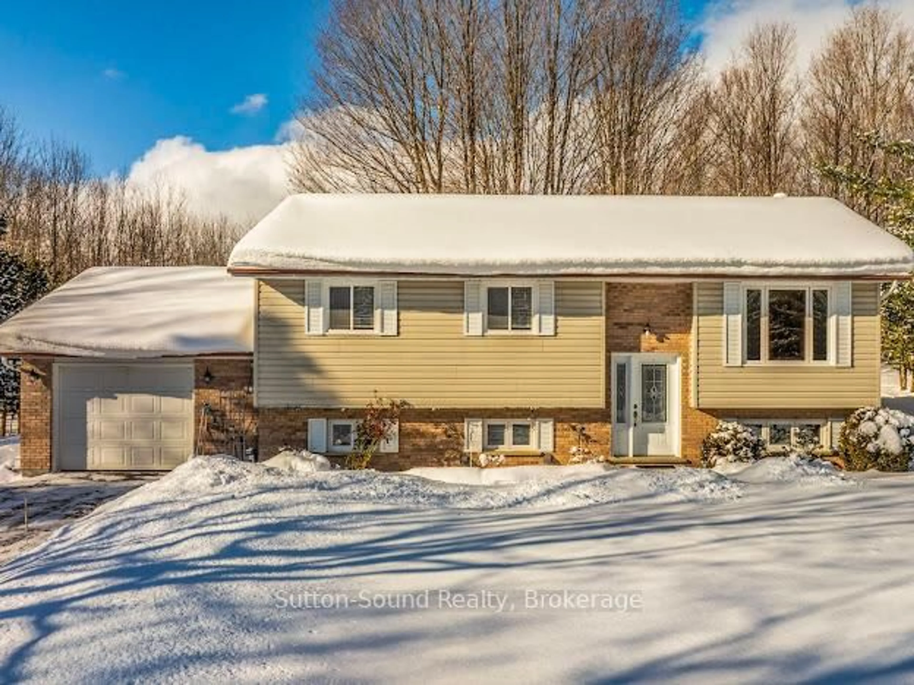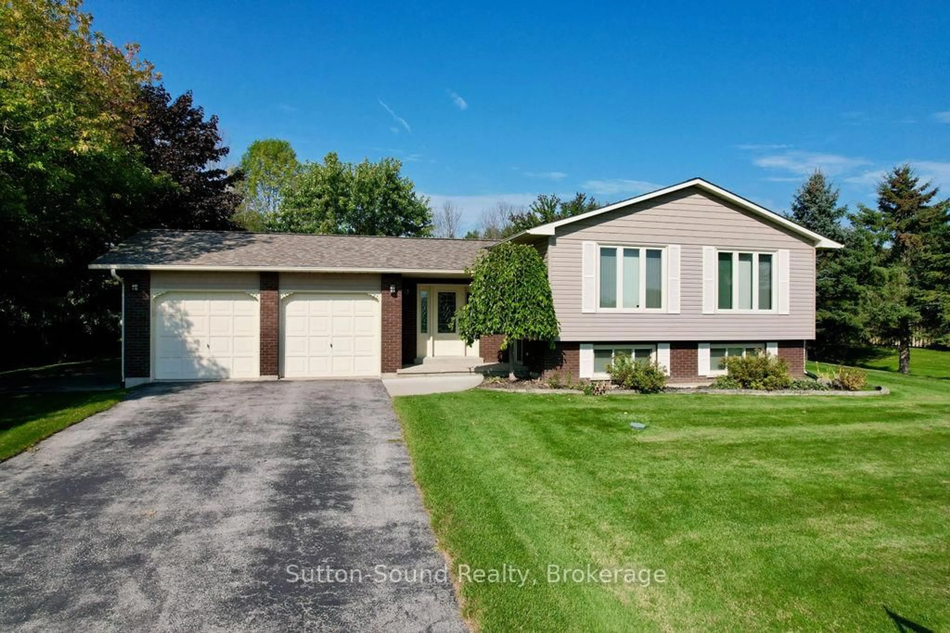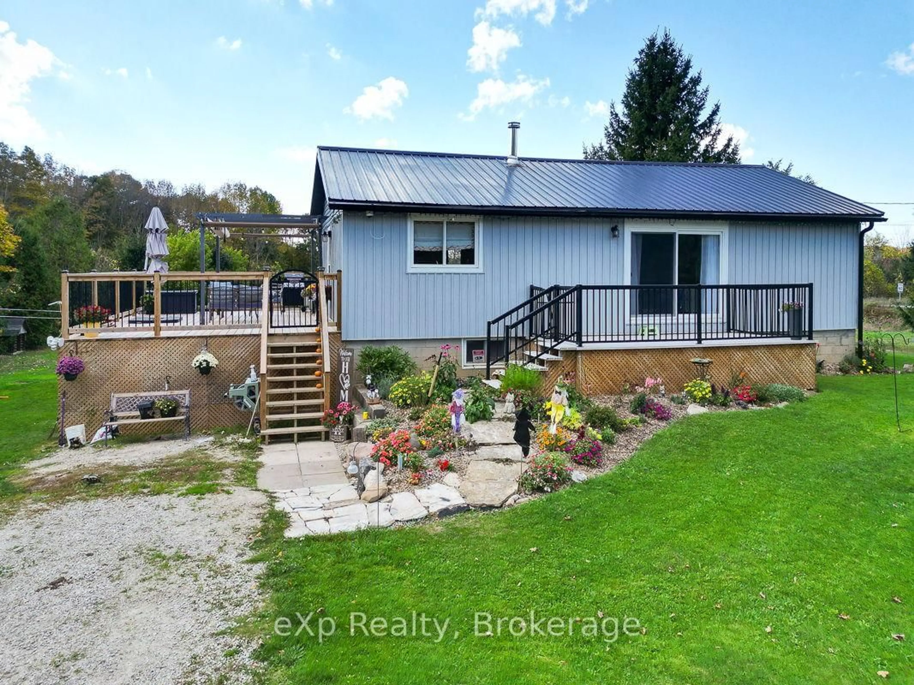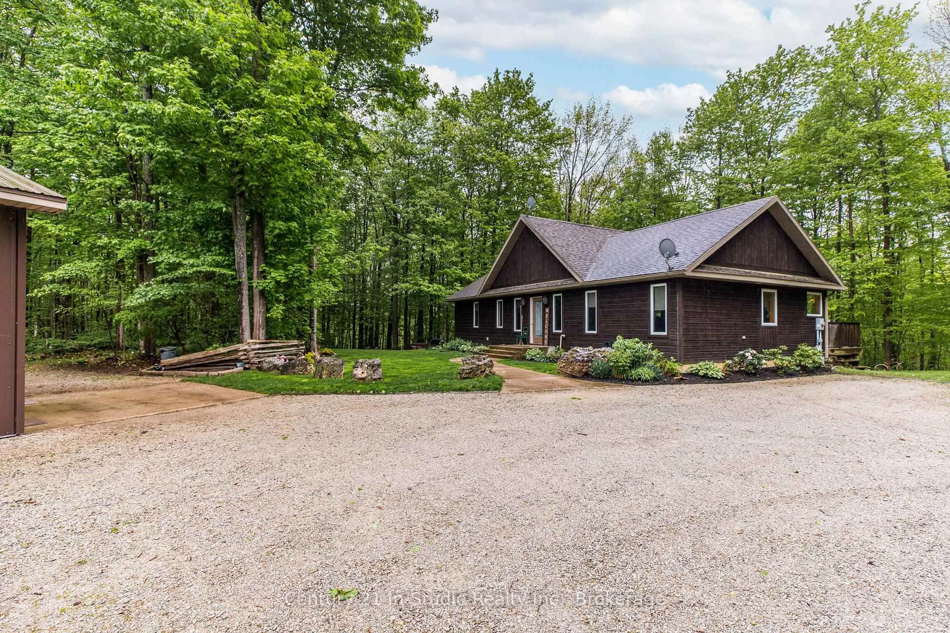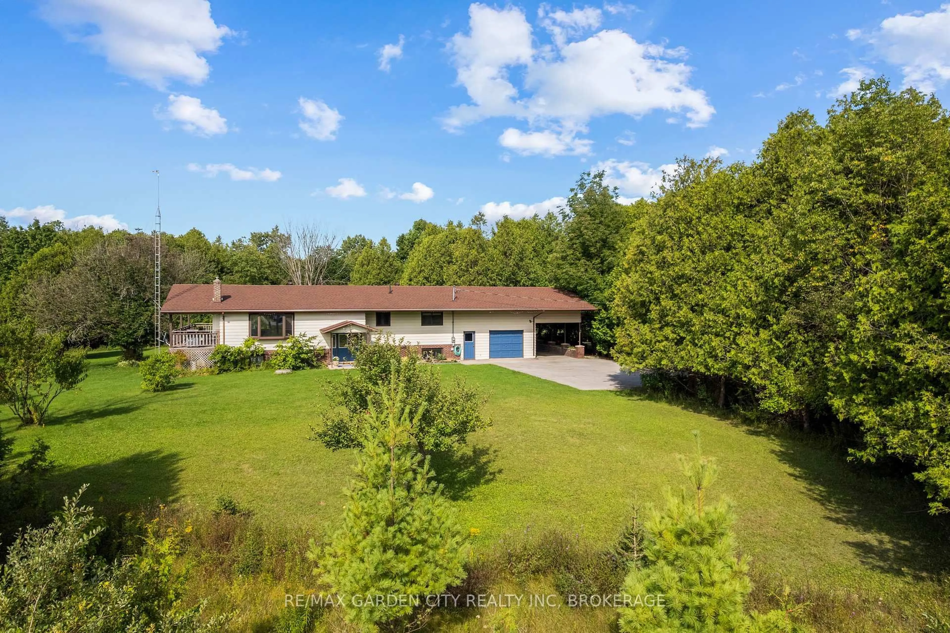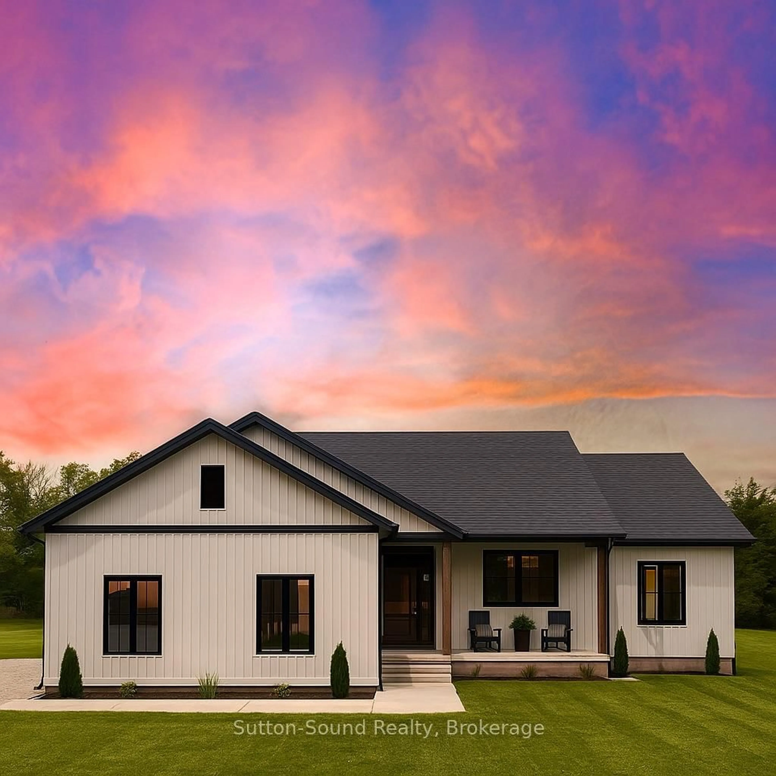Experience waterfront living at its finest in this stunning Georgian Bay home boasting panoramic views and luxurious amenities. This exquisite property features three spacious bedrooms with the possibility of a fourth on the main floor, offering ample space for family and guests. As you step inside, you'll be greeted by an abundance of natural light streaming through the expansive windows, accentuating the vaulted ceilings and creating an inviting atmosphere. The open-concept main floor has hardwood flooring throughout and seamlessly integrates the living, dining, and kitchen areas, perfect for entertaining or simply relaxing by the propane fireplace in the living room plus enjoy a completely renovated 4 Pc main bathroom with in-floor heating. For cozy evenings, retreat to the lower level where a wood stove awaits in the large family room, surrounded by two generously sized bedrooms providing privacy and comfort for all. Step outside onto the expansive composite deck, complete with glass rails, offering unobstructed views of the shimmering waters of Georgian Bay. The meticulously landscaped grounds boast perennial beds and rolling terrain leading effortlessly to the water's edge, all without the need for stairs. A single boathouse provides convenient access to the bay, while a dock awaits for your boating adventures. Additionally, a detached single-car garage offers ample storage for vehicles and outdoor gear. Whether you're seeking a tranquil retreat or a place to entertain family and friends, this Georgian Bay waterfront home offers the perfect blend of elegance, comfort, and natural beauty.
Inclusions: Central Vac,Dishwasher,Dryer,Garage Door Opener,Hot Water Tank Owned,Microwave,Refrigerator,Smoke Detector,Stove,Washer,Window Coverings,Dyson Vacuum Cordless
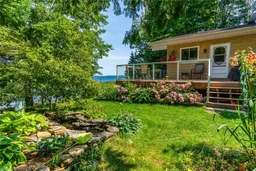 50
50

