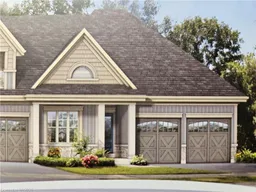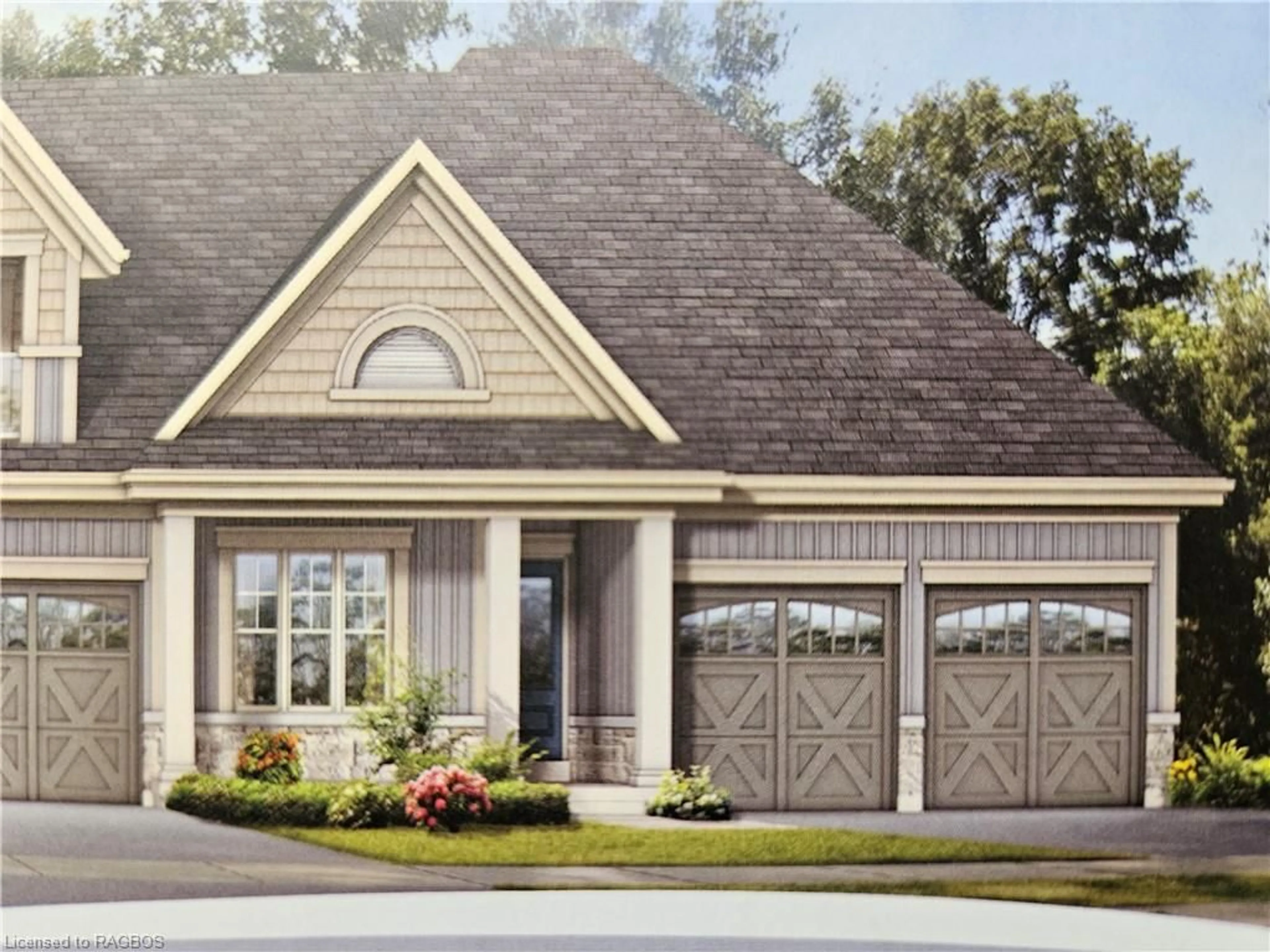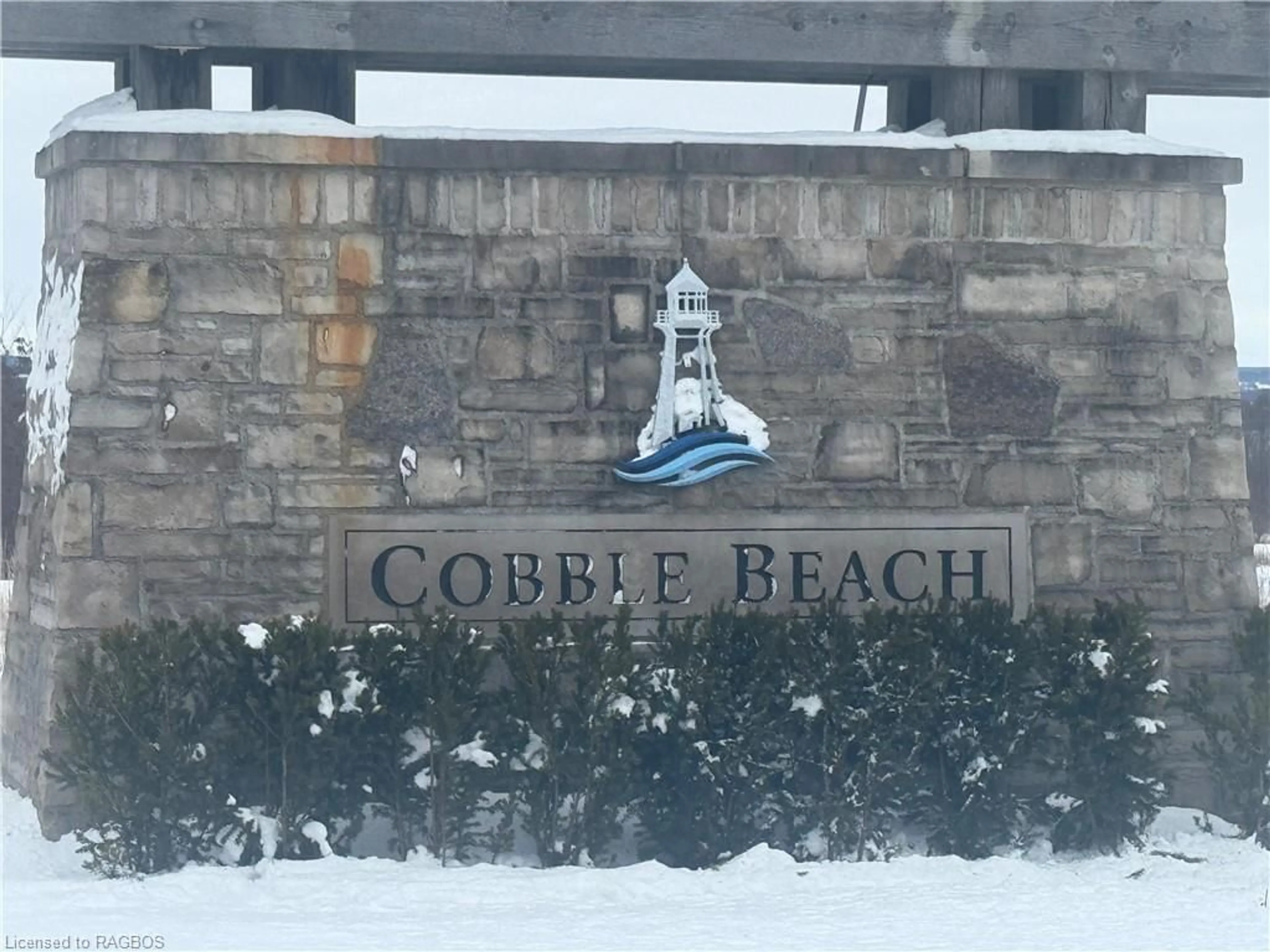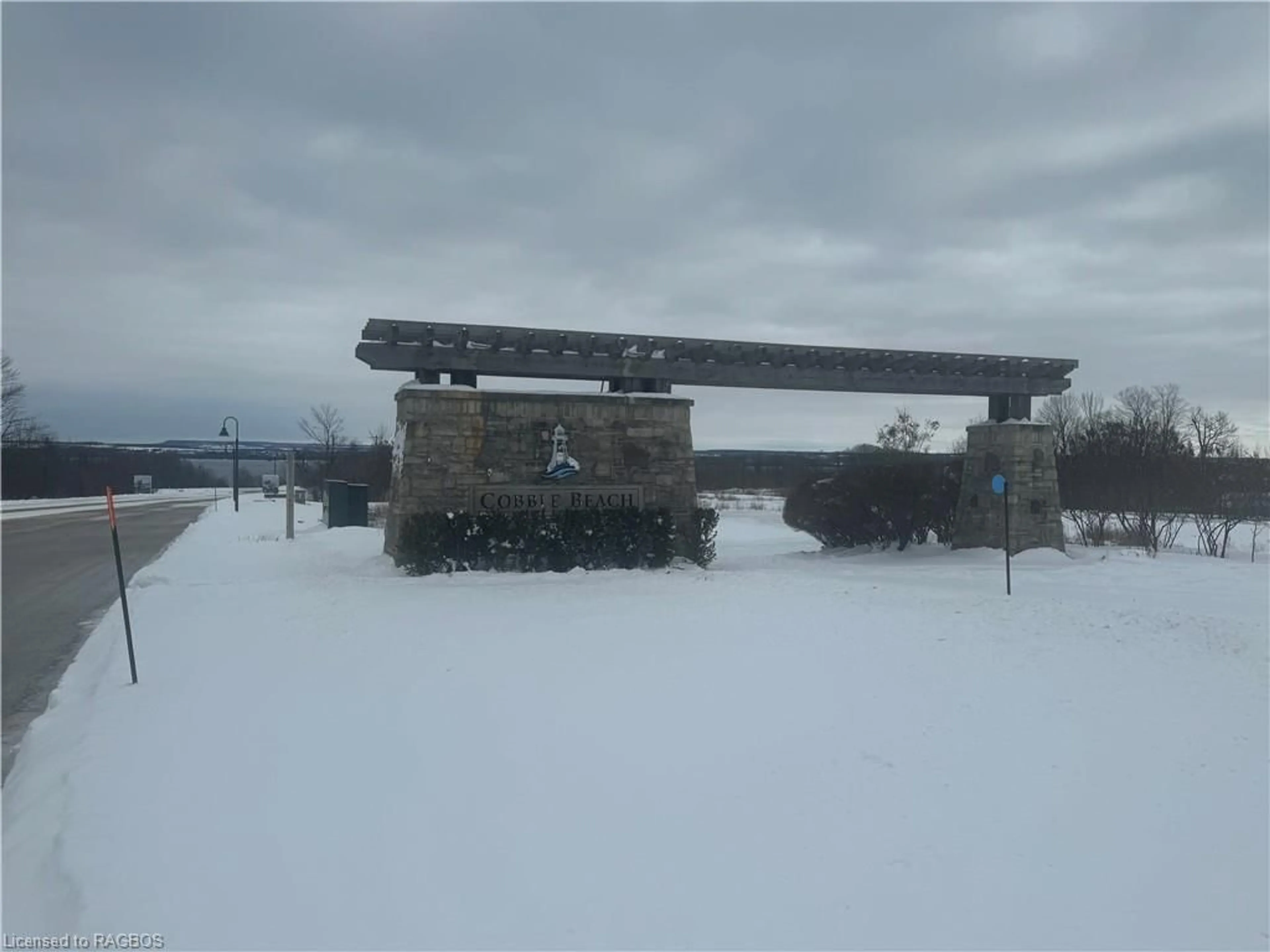106 Hawthorn Cres, Kemble, Ontario N0H 1S0
Contact us about this property
Highlights
Estimated ValueThis is the price Wahi expects this property to sell for.
The calculation is powered by our Instant Home Value Estimate, which uses current market and property price trends to estimate your home’s value with a 90% accuracy rate.$563,000*
Price/Sqft$582/sqft
Days On Market89 days
Est. Mortgage$3,002/mth
Maintenance fees$700/mth
Tax Amount (2024)$3,200/yr
Description
The best of both worlds. Year round vacation resort and/or residence. Lake views from your porch and bedroom. End unit TownHome. The Aruba. Stone and custom Maibec siding, 1200 sq ft bungalow plus full high bsmt for 2400 sq ft of living space. Double garage. Large covered porches front and rear. 2 bedrooms, 2 full baths. Dream custom kitchen with over $8000 in Samsung stainless steel appliances, dishwasher, deluxe oven, microwave, 3 door fridge with water dispenser. Oversized centre island with double sinks.4 bar stools. Custom ceramic backsplash, 3/4 hardwood floors, upgraded lighting, 2 car insulated garage. Cobble Beach Resort is the finest in recreation and leisurely activities. Kms of hiking, snowshoeing and cross country ski trails. Private Beach club, Outdoor lakeside pool and hot tub, two fire pits for cozy fireside relaxing, a 60 ft day dock, Tennis courts. US open style simulator. Driving Range and outstanding golf course, Fitness facility, watercraft racks, Restaurant, Patio and Spa, total resort living. Samsung Stainless Steel appliances (refrigerator/freezer with water and ice dispenser, dishwasher, microwave and glass top stove).
Property Details
Interior
Features
Main Floor
Great Room
6.83 x 4.19Kitchen
4.19 x 3.51Bedroom Primary
6.27 x 4.95Bedroom
3.51 x 2.62Exterior
Features
Parking
Garage spaces 2
Garage type -
Other parking spaces 2
Total parking spaces 4
Property History
 16
16




