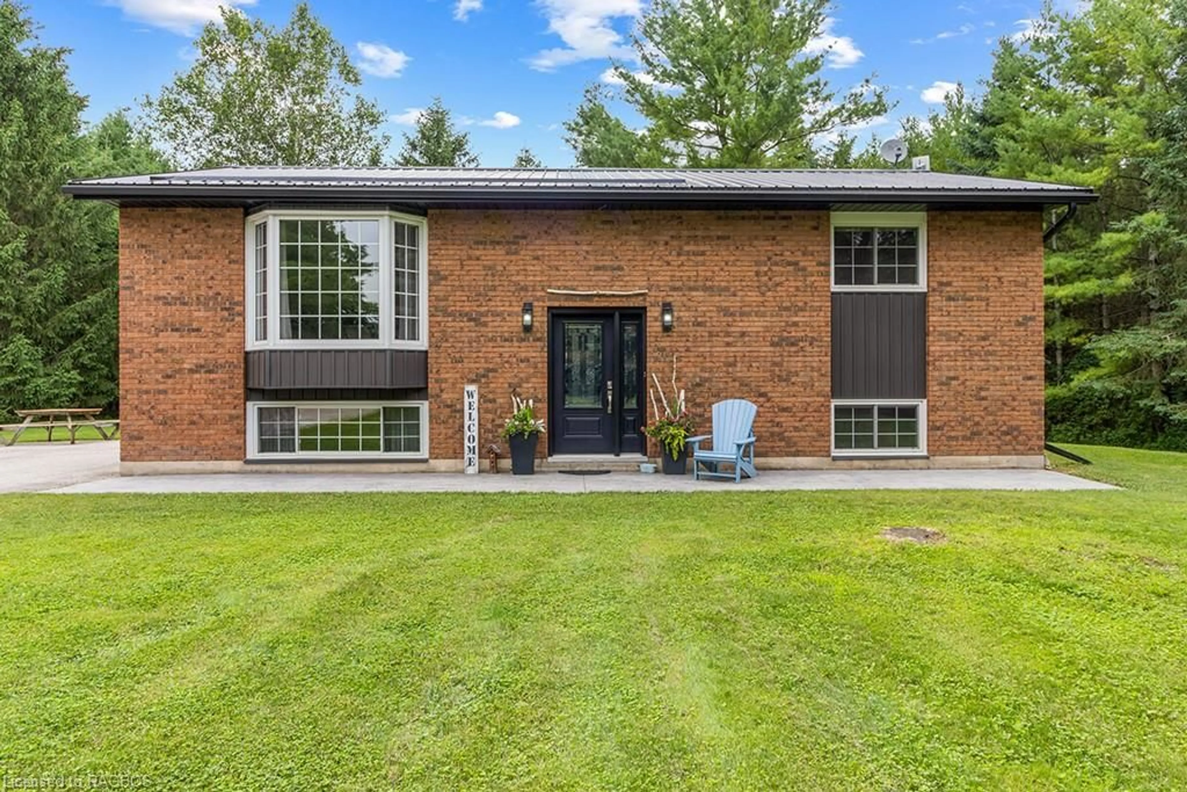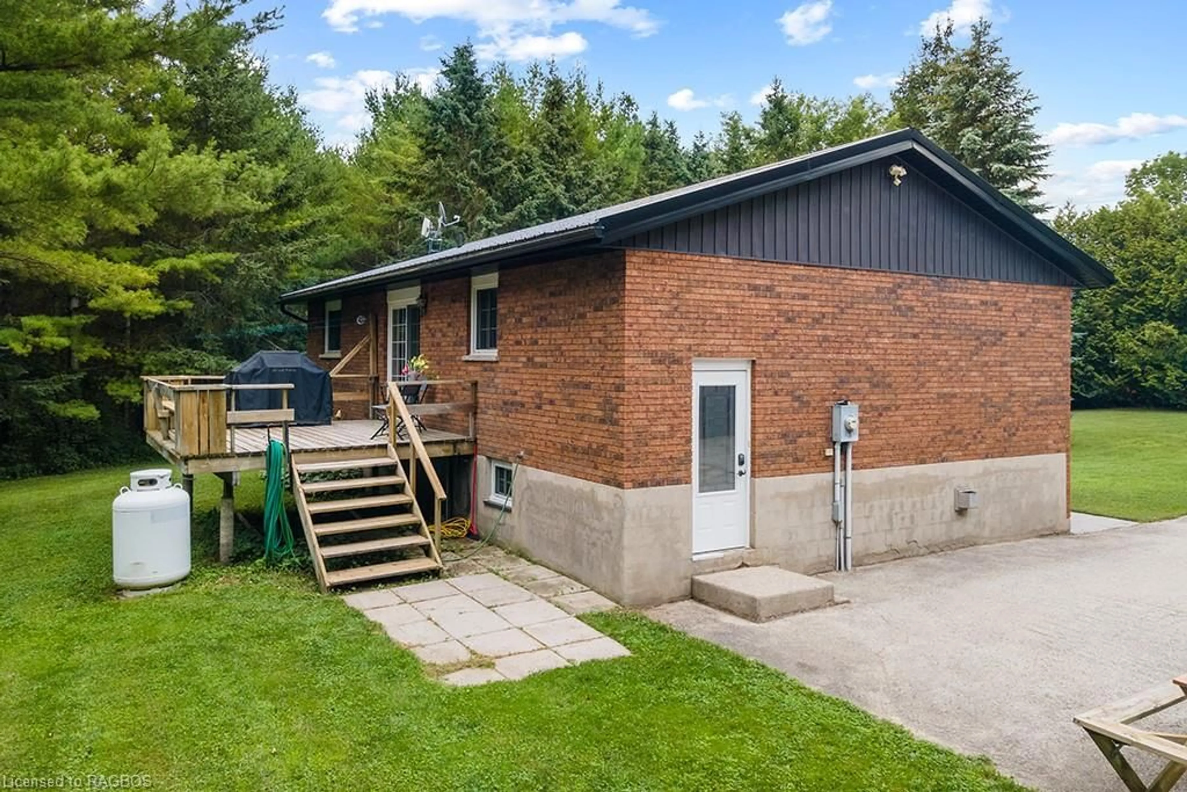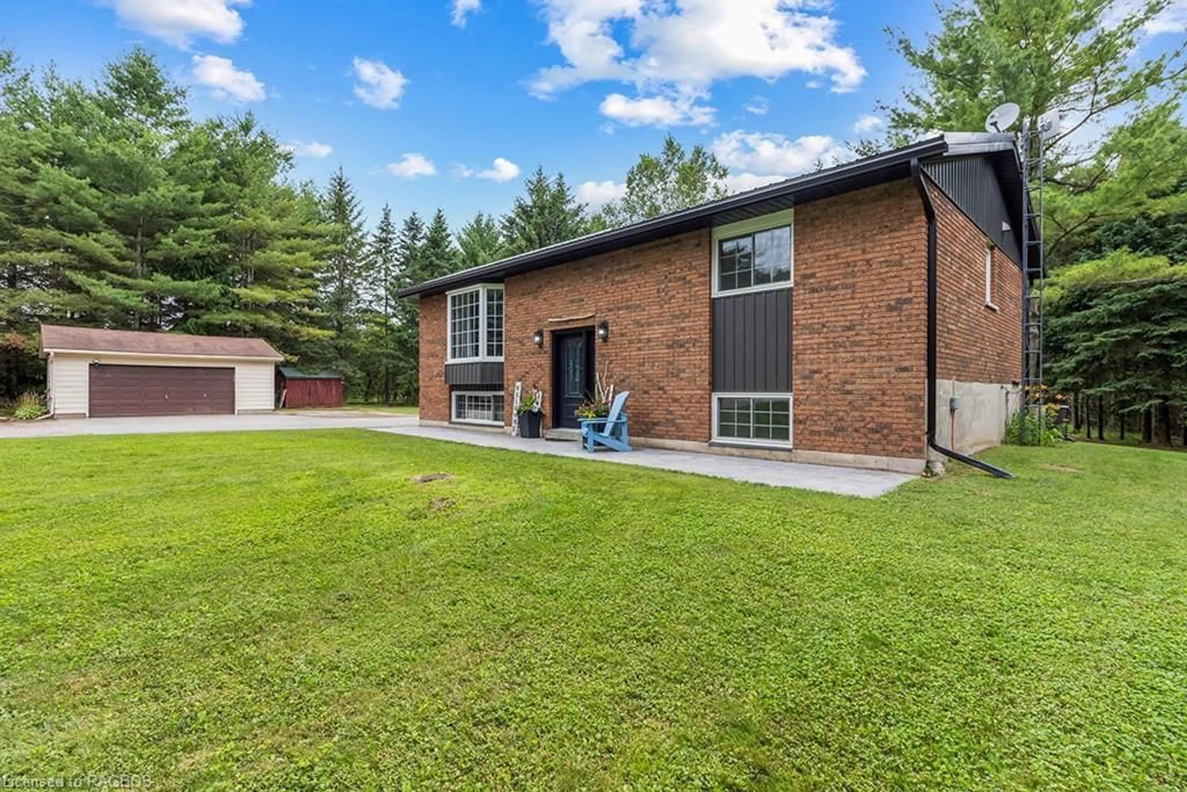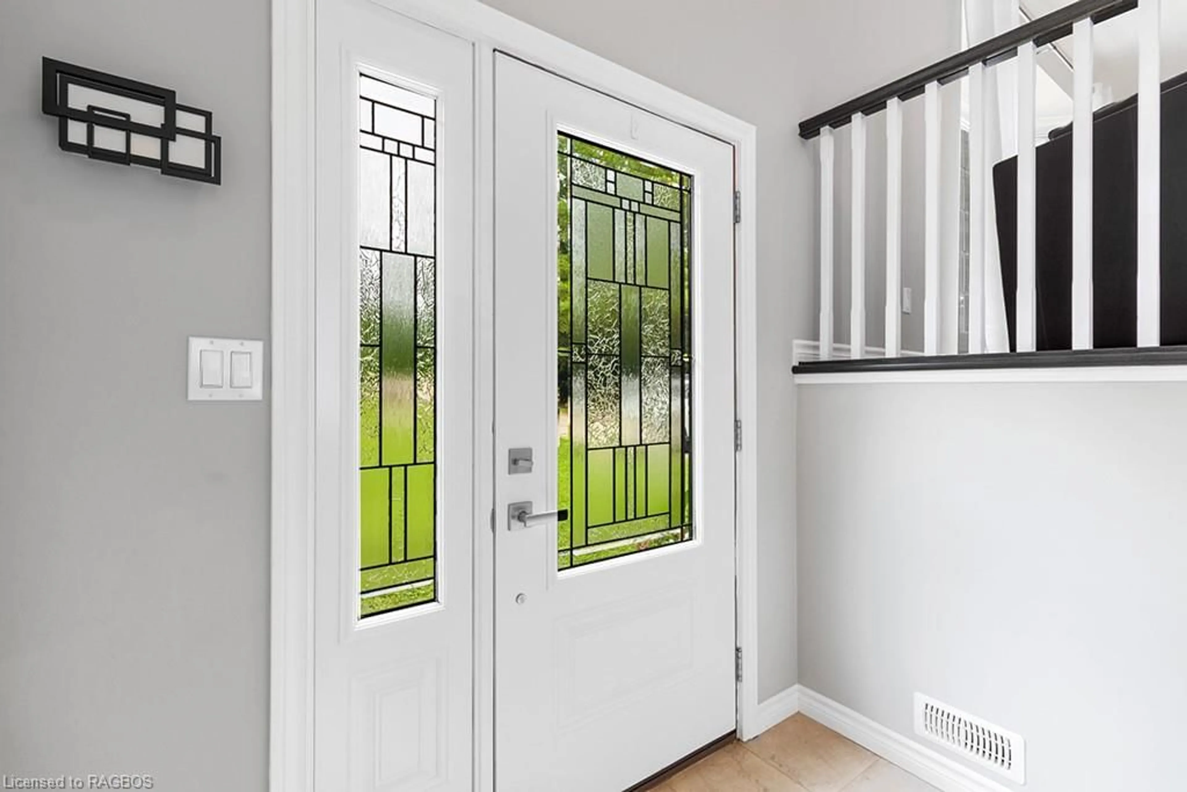703021 Walker Sideroad, Chatsworth, Ontario N0H 1G0
Contact us about this property
Highlights
Estimated valueThis is the price Wahi expects this property to sell for.
The calculation is powered by our Instant Home Value Estimate, which uses current market and property price trends to estimate your home’s value with a 90% accuracy rate.Not available
Price/Sqft$790/sqft
Monthly cost
Open Calculator
Description
Country Bungalow on 6 acres!! This is the prefect house for any family. With its updated kitchen, hardwood floors, new bathrooms. concrete stamped walkway, Metal roof, and more. If you want to have some Chicken, Plants gardens, enjoy trails, then you must see this property. How about a double car garage, detached from the home. If you love bonfires at night. country quiet and the proximity, to Owen sound, Williamsford and Chatsworth. Come have a look.
Property Details
Interior
Features
Main Floor
Kitchen
3.07 x 3.07Dining Room
3.40 x 3.00Living Room
4.37 x 4.42Bedroom
2.95 x 3.33Exterior
Features
Parking
Garage spaces 2
Garage type -
Other parking spaces 20
Total parking spaces 22
Property History
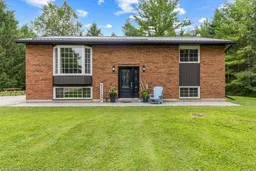 45
45
