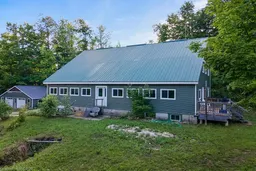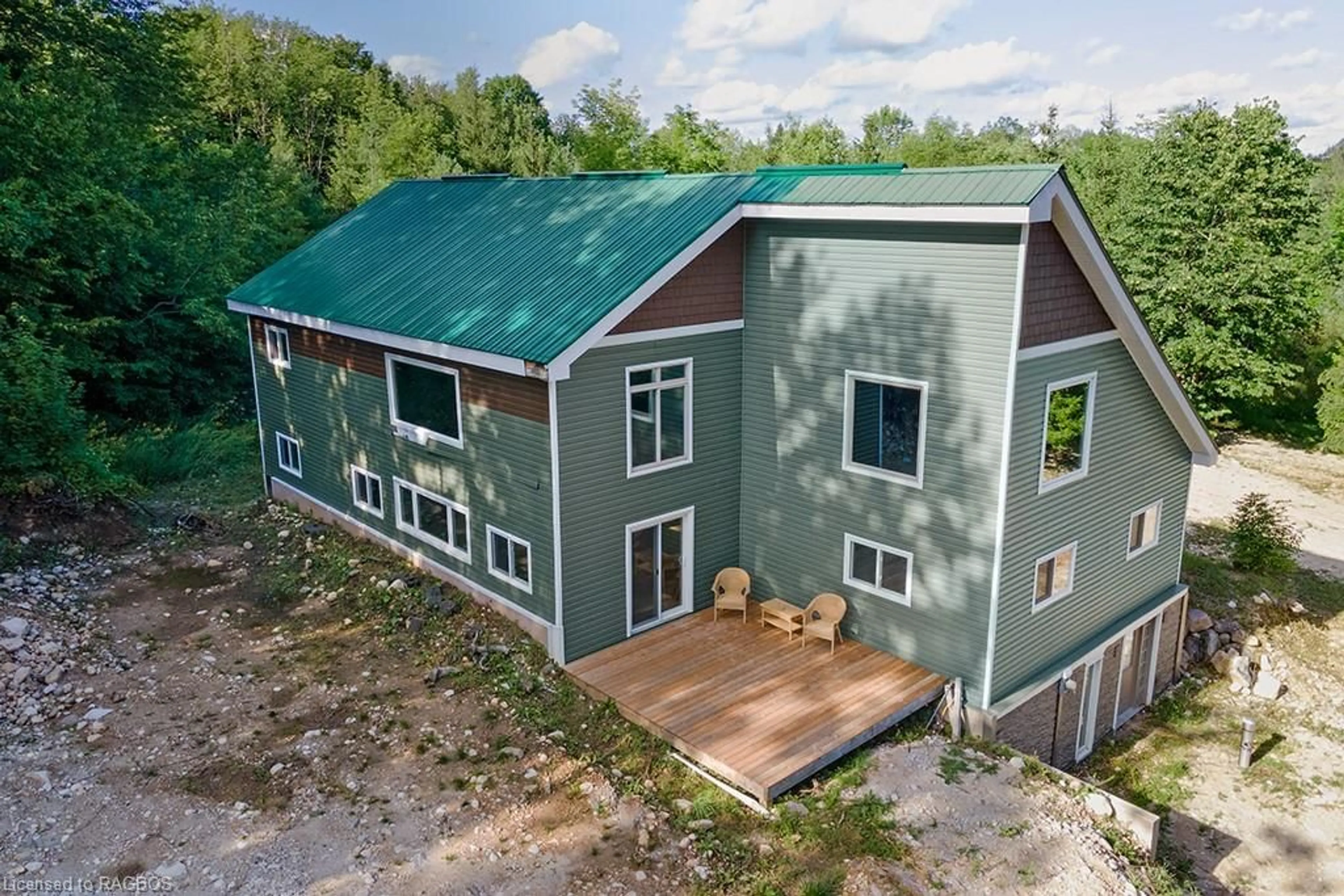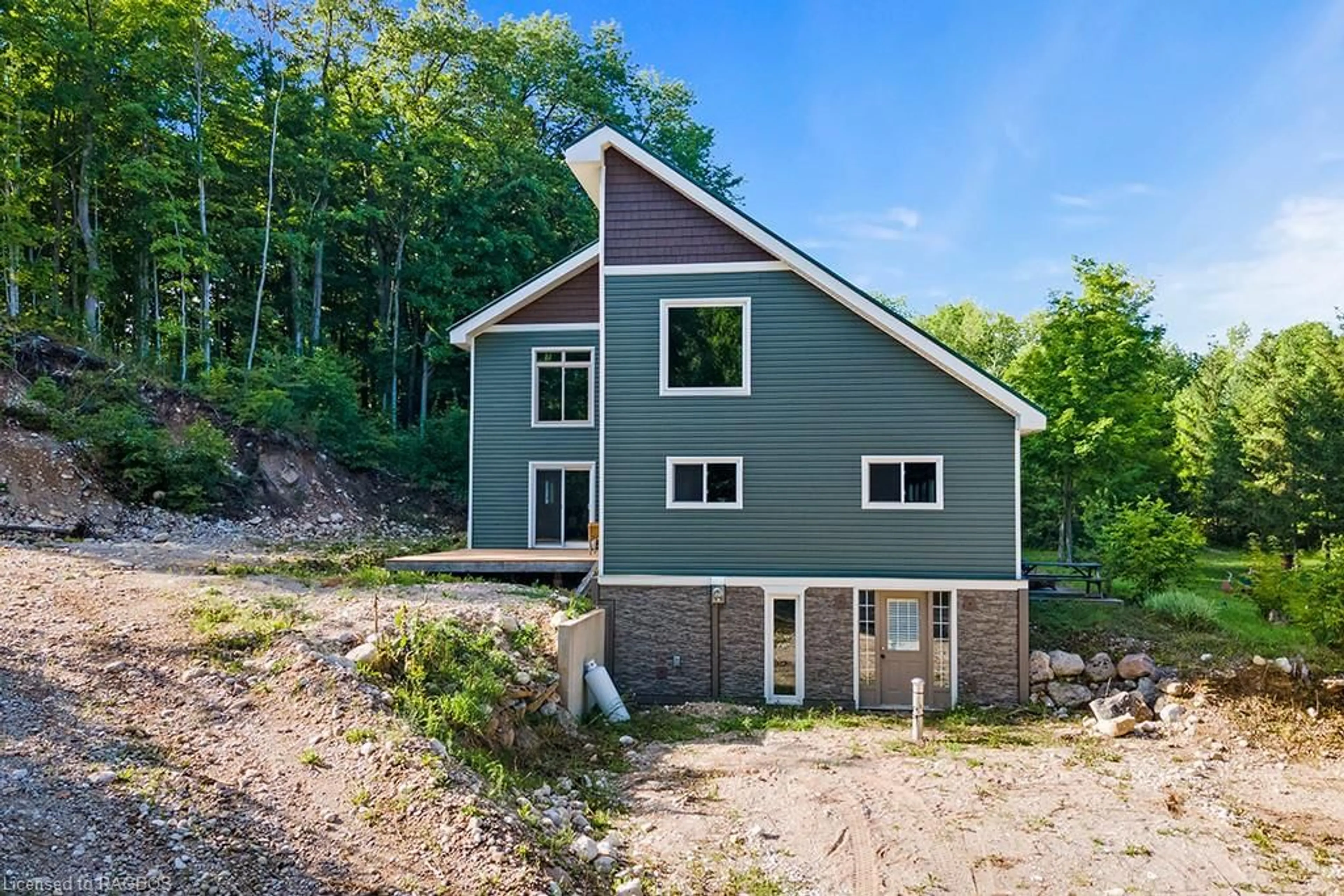583191 Sideroad 60, Chatsworth, Ontario N0H 2V0
Contact us about this property
Highlights
Estimated ValueThis is the price Wahi expects this property to sell for.
The calculation is powered by our Instant Home Value Estimate, which uses current market and property price trends to estimate your home’s value with a 90% accuracy rate.$958,000*
Price/Sqft-
Days On Market201 days
Est. Mortgage$4,681/mth
Tax Amount (2022)$5,212/yr
Description
Private 42 acres of mixed bush. Follow over 4000ft of scenic trails leading to the lake where there is a small bunkie overlooking the water. Dock is in for fishing, swimming, canoeing, or just relaxing. The main clearing on the property features an impressive 3 level home of approx. 1500sq.ft per level. Currently framed in to feature a grande fireplace, and high vaulted ceilings. The home has been stripped from the inside to the exterior walls awaiting on renovation to realize this open concept floorplans potential. There is also a detached double car garage, with a concrete floor and mechanics in-floor pit. There is a new electrical panel in the house and the garage, as well as a functioning well. The property is selling "AS-IS, WHERE-IS" as the current owner has never lived on the property.
Property Details
Interior
Features
Main Floor
Living Room/Dining Room
14.35 x 11.58fireplace / walkout to balcony/deck
Bedroom
4.98 x 3.56Exterior
Features
Parking
Garage spaces 2
Garage type -
Other parking spaces 10
Total parking spaces 12
Property History
 47
47 47
47 48
48




