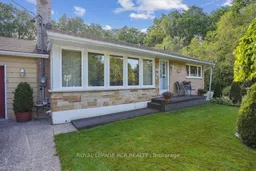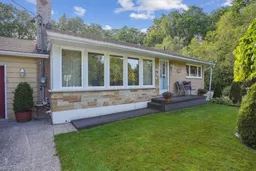This might be just the perfect little home you've been dreaming of. Nestled on a beautifully landscaped 1/2 acre lot, this well-maintained bungalow is perfect for those who appreciate nature's tranquility. Pull into the spacious circular driveway and make yourself at home. Step inside to discover a cozy haven featuring 3 charming bedrooms and 2 bathrooms, it offers ample space for family and guests. The VanDolder kitchen is complete with stunning quartz countertops, perfect for whipping up your favorite meals. Enjoy the serenity of the 4-season sunroom, where you can relax with a good book or watch the seasons change. The private backyard is a nature lover's paradise! With a spacious deck, it's perfect for morning coffee while listening to the birds chirping and watching small animals frolic. Need extra storage? No problem! The property includes three sheds, providing plenty of space for all your tools and toys. Plus, there's an attached 2-car garage, offering convenience and protection for your vehicles. Don't miss out on this wonderful opportunity to enjoy the best of both worlds – peaceful countryside living just a stone's throw from town!
Inclusions: Basement fridge, glass shelves on living room mantel, central vac attachments, TV and bracket in living room, Built-in Microwave, Central Vacuum, Dishwasher, Dryer, Refrigerator, Stove, Washer, Window Coverings





